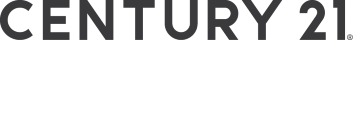1169 Silver Shadow Dr, San Jose, CA 95120
$1,440,000 Mortgage Calculator Sold on Jun 18, 2025 Townhouse
Property Details
About this Property
Beautifully updated end-unit townhome in the desirable Silvercrest community, extensively renovated with modern style and thoughtful upgrades.The open layout showcases soaring ceilings, extended windows abundantly fill the main living space with natural light & decorated with elegant custom drapes.Rich hardwood flooring flows seamlessly throughout the home, including the staircase, complemented by updated paint, upgraded door hardware, designer chandeliers, custom window treatments in most areas & rooms. The formal dining area overlooks the spacious, light-filled & updated kitchen, family room centered around a cozy fireplace. Remodeled kitchen boasts sleek cabinetry, an exquisite enlarged waterfall island, quartz counters, range hood & recessed lighting. Top floor offers a serene primary suite with plantation shutters & walk-in closet, an updated master bath, plus two bright bedrooms for family or as a home office. Updated all beth rms with modern vanities, fixtures, designer tile flooring, lighting.Ground level includes a fully upgraded laundry w/a utility sink & storage cabinetry.Near highly sought-after Alamden School district, renowned for academic excellence & acceptance to top-tier universities. The community has a gated pool, spa, guest parking.Virtual staged living rm.
MLS Listing Information
MLS #
ML82003172
MLS Source
MLSListings, Inc.
Interior Features
Bedrooms
Primary Suite/Retreat, Walk-in Closet
Bathrooms
Double Sinks, Showers over Tubs - 2+, Solid Surface, Tile, Primary - Oversized Tub
Kitchen
Exhaust Fan, Island
Appliances
Cooktop - Gas, Dishwasher, Exhaust Fan, Hood Over Range, Oven Range, Oven Range - Gas, Refrigerator, Washer/Dryer
Dining Room
Dining Area, Eat in Kitchen, Formal Dining Room
Family Room
Kitchen/Family Room Combo
Fireplace
Family Room, Gas Burning
Flooring
Hardwood
Laundry
Tub / Sink, Inside, In Utility Room
Cooling
Ceiling Fan, Central Forced Air
Heating
Forced Air, Gas
Exterior Features
Roof
Tile
Foundation
Concrete Perimeter and Slab
Pool
Community Facility, In Ground
Style
Mediterranean
Parking, School, and Other Information
Garage/Parking
Attached Garage, Electric Car Hookup, Guest / Visitor Parking, Off-Street Parking, Garage: 2 Car(s)
Elementary District
San Jose Unified
High School District
San Jose Unified
Sewer
Public Sewer
E.V. Hookup
Electric Vehicle Hookup Level 2 (240 volts)
Water
Public
HOA Fee
$416
HOA Fee Frequency
Monthly
Complex Amenities
Community Pool, Garden / Greenbelt/ Trails
Zoning
A-PD
Neighborhood: Around This Home
Neighborhood: Local Demographics
Market Trends Charts
1169 Silver Shadow Dr is a Townhouse in San Jose, CA 95120. This 1,739 square foot property sits on a 1,225 Sq Ft Lot and features 3 bedrooms & 2 full and 1 partial bathrooms. It is currently priced at $1,440,000 and was built in 1994. This address can also be written as 1169 Silver Shadow Dr, San Jose, CA 95120.
©2026 MLSListings Inc. All rights reserved. All data, including all measurements and calculations of area, is obtained from various sources and has not been, and will not be, verified by broker or MLS. All information should be independently reviewed and verified for accuracy. Properties may or may not be listed by the office/agent presenting the information. Information provided is for personal, non-commercial use by the viewer and may not be redistributed without explicit authorization from MLSListings Inc.
Presently MLSListings.com displays Active, Contingent, Pending, and Recently Sold listings. Recently Sold listings are properties which were sold within the last three years. After that period listings are no longer displayed in MLSListings.com. Pending listings are properties under contract and no longer available for sale. Contingent listings are properties where there is an accepted offer, and seller may be seeking back-up offers. Active listings are available for sale.
This listing information is up-to-date as of January 30, 2026. For the most current information, please contact Philip Kim, (408) 753-5008

