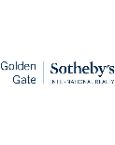Property Details
About this Property
STUNNING unobstructed VIEWS from SF to San Jose! This one-of-a-kind Eichler-like property has tons of natural light. Move right in or make some changes, it's up to you! Greeted by an A-frame light-filled entry, the large windows w/views from Belmont to Mt. Diablo draw you to the step-down living room w/fireplace. From the dining/eat-in area, you can see all 5 sliding glass doors which are on the view side of the house, all leading to courtyard-like yard w/swimming pool, surrounding cement decking/sitting areas and those amazing views! The small pool-house has a 1/2 bath & sauna that, while haven't been used recently, are ready for your re-imagination! Easy entertaining w/indoor-outdoor access, a wet-bar in the dining area, kitchen w/updated appliances and pass-thru w/breakfast bar. The wide hallway leads to hall bathroom, 2 bedrooms both w/wood floors and skylights, a systems closet (w/stackable laundry, heater/AC {new in 2022}, water heater & corner sink), and primary bedroom w/2 closets, a bathroom w/sep dressing area and those lovely views. Two-car garage has an electric-220 wall plug for possible car charging and house has new 2024 roof, w/new skylights & gutters. Property is on a mostly level lot with the lower retaining wall rebuilt in 2013.
MLS Listing Information
MLS #
ML82003241
MLS Source
MLSListings, Inc.
Days on Site
17
Interior Features
Bathrooms
Double Sinks, Primary - Stall Shower(s), Other, Shower and Tub, Shower over Tub - 1
Kitchen
Countertop - Tile, Exhaust Fan
Appliances
Cooktop - Electric, Built-in BBQ Grill, Dishwasher, Exhaust Fan, Garbage Disposal, Oven - Double, Refrigerator, Washer/Dryer
Dining Room
Breakfast Bar, Dining Area, No Formal Dining Room
Family Room
No Family Room
Fireplace
Living Room, Wood Burning
Flooring
Carpet, Hardwood, Tile
Laundry
Inside, In Utility Room
Cooling
Central Forced Air
Heating
Central Forced Air - Gas
Exterior Features
Roof
Flat, Other
Foundation
Concrete Perimeter
Pool
Cabana/Dressing Room, In Ground
Style
Contemporary, Eichler, Other
Parking, School, and Other Information
Garage/Parking
Attached Garage, Off-Street Parking, Garage: 2 Car(s)
Elementary District
Belmont-Redwood Shores Elementary
High School District
Sequoia Union High
Sewer
Public Sewer
E.V. Hookup
Electric Vehicle Hookup Level 2 (240 volts)
Water
Public
Zoning
R10010
Neighborhood: Around This Home
Neighborhood: Local Demographics
Market Trends Charts
Nearby Homes for Sale
1306 Talbryn Dr is a Single Family Residence in Belmont, CA 94002. This 2,190 square foot property sits on a 9,880 Sq Ft Lot and features 3 bedrooms & 2 full and 1 partial bathrooms. It is currently priced at $3,000,000 and was built in 1961. This address can also be written as 1306 Talbryn Dr, Belmont, CA 94002.
©2025 MLSListings Inc. All rights reserved. All data, including all measurements and calculations of area, is obtained from various sources and has not been, and will not be, verified by broker or MLS. All information should be independently reviewed and verified for accuracy. Properties may or may not be listed by the office/agent presenting the information. Information provided is for personal, non-commercial use by the viewer and may not be redistributed without explicit authorization from MLSListings Inc.
Presently MLSListings.com displays Active, Contingent, Pending, and Recently Sold listings. Recently Sold listings are properties which were sold within the last three years. After that period listings are no longer displayed in MLSListings.com. Pending listings are properties under contract and no longer available for sale. Contingent listings are properties where there is an accepted offer, and seller may be seeking back-up offers. Active listings are available for sale.
This listing information is up-to-date as of May 11, 2025. For the most current information, please contact Sherri Sunahara, (650) 544-8125


























