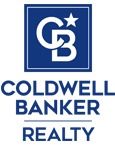Property Details
About this Property
Set on a private and expansive 0.57-acre gated parcel in one of Palo Alto's most coveted neighborhoods, this exceptional estate blends timeless elegance, exquisite craftsmanship and seamless indoor-outdoor living. With 6 bedrooms plus a detached studio, 6.5 baths, a sparkling pool and spa and beautifully designed living spaces, it offers the ideal balance of sophistication and comfort for both day-to-day living and refined entertaining. Formal living and dining rooms exude understated luxury, while the chef's kitchen - with stainless appliances and custom cabinetry - flows effortlessly into the informal living spaces. A dramatic double-sided fireplace anchors the expansive family and recreation rooms. Two main-level bedrooms complement four upstairs, including a luxurious primary suite with soaking tub, dual vanities and dual walk-in closets. The detached studio above the 3-car garage, complete with full bath, offers ideal flexibility for guests, a home office, au pair, or teen retreat. Outside, a lush, resort-style oasis awaits - mature landscaping, fire pit, koi pond, and lawn surround the inviting pool and spa. Multiple dining and lounging areas, a built-in BBQ and a gated motor court enhance the property. Located near Meta, Google, Apple, Stanford & top Palo Alto schools.
MLS Listing Information
MLS #
ML82003513
MLS Source
MLSListings, Inc.
Days on Site
86
Interior Features
Bedrooms
Ground Floor Bedroom, Primary Suite/Retreat, Walk-in Closet, More than One Bedroom on Ground Floor
Bathrooms
Double Sinks, Primary - Stall Shower(s), Showers over Tubs - 2+, Stall Shower, Tile, Updated Bath(s), Full on Ground Floor, Primary - Oversized Tub, Half on Ground Floor
Kitchen
Countertop - Granite, Exhaust Fan, Island, Island with Sink
Appliances
Dishwasher, Exhaust Fan, Garbage Disposal, Hood Over Range, Oven Range - Gas, Refrigerator, Wine Refrigerator, Dryer, Washer
Dining Room
Breakfast Bar, Breakfast Nook, Dining Area, Dining Bar, Eat in Kitchen, Formal Dining Room
Family Room
Kitchen/Family Room Combo, Separate Family Room
Fireplace
Family Room, Gas Log, Living Room, Primary Bedroom, Other Location, Two-Way
Flooring
Carpet, Hardwood, Tile
Laundry
Tub / Sink, Upper Floor, Inside, In Utility Room
Cooling
Central Forced Air
Heating
Central Forced Air - Gas
Exterior Features
Roof
Wood
Foundation
Concrete Perimeter
Pool
Heated, In Ground
Style
Contemporary, Traditional
Parking, School, and Other Information
Garage/Parking
Detached, Gate/Door Opener, Guest / Visitor Parking, Off-Street Parking, Room for Oversized Vehicle, Garage: 3 Car(s)
Elementary District
Palo Alto Unified
High School District
Palo Alto Unified
Sewer
Public Sewer
Water
Public
Zoning
R1929
Neighborhood: Around This Home
Neighborhood: Local Demographics
Market Trends Charts
Nearby Homes for Sale
1585 Edgewood Dr is a Single Family Residence in Palo Alto, CA 94303. This 4,810 square foot property sits on a 0.57 Acres Lot and features 6 bedrooms & 6 full and 1 partial bathrooms. It is currently priced at $9,498,000 and was built in 1996. This address can also be written as 1585 Edgewood Dr, Palo Alto, CA 94303.
©2025 MLSListings Inc. All rights reserved. All data, including all measurements and calculations of area, is obtained from various sources and has not been, and will not be, verified by broker or MLS. All information should be independently reviewed and verified for accuracy. Properties may or may not be listed by the office/agent presenting the information. Information provided is for personal, non-commercial use by the viewer and may not be redistributed without explicit authorization from MLSListings Inc.
Presently MLSListings.com displays Active, Contingent, Pending, and Recently Sold listings. Recently Sold listings are properties which were sold within the last three years. After that period listings are no longer displayed in MLSListings.com. Pending listings are properties under contract and no longer available for sale. Contingent listings are properties where there is an accepted offer, and seller may be seeking back-up offers. Active listings are available for sale.
This listing information is up-to-date as of April 22, 2025. For the most current information, please contact Billy McNair, (650) 862-3266



































































