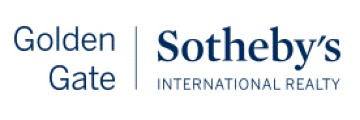205 Wooded View Dr, Los Gatos, CA 95032
$5,399,999 Mortgage Calculator Active Single Family Residence
Property Details
About this Property
Incredible Contemporary blends w/ natural beauty & tranquility-treetop views & city lights! Just minutes to dwntwn LG & Hwys 17/85. Completely transformed-full-scale house remodel completed 2021, refined & elegant architecture. Every surface, system & detail thoughtfully curated-a sanctuary of sophisticated comfort. Pivoting 8ft entry door opens to volume ceilings & expansive windows & sliders. Dramatic great rm w/ floor to ceiling windows, hosting station, built-in walnut cabinets & lg dining space. Sleek kitchen design-Composite glass counters & Porcelanosa glass tile+ large center island, premium Dacor appliances, walk-in pantry + family rm. Main-floor en-suite bed on private wing. 4 more ensuite bds & lounging area on lower level. Secluded primary suite w/ lg windows & sliding doors open to serene outdoor space & deck. Dressing area & walk-in closet-custom built-in cabinetry. Spa-inspired bath-Hydro Systems soaking tub, floor-to-ceiling stone tile, expansive walk-in shower. Gym & extra storage! Wrap-around decks & balconies for relaxing & recharging. Advanced mechanical systems-whole-house water filtration, water softener-Owned solar & 3 Tesla power walls. Escape city life-convenient to shopping/dining & easy commute to high tech giants in Silicon Valley! Top LG Schools!
MLS Listing Information
MLS #
ML82003517
MLS Source
MLSListings, Inc.
Days on Site
19
Interior Features
Bedrooms
Ground Floor Bedroom, Primary Suite/Retreat, Walk-in Closet
Bathrooms
Double Sinks, Primary - Stall Shower(s), Primary - Tub w/ Jets, Shower and Tub, Stall Shower, Stall Shower - 2+, Tile, Updated Bath(s), Full on Ground Floor, Half on Ground Floor
Kitchen
Countertop - Other, Island with Sink, Pantry
Appliances
Cooktop - Gas, Dishwasher, Garbage Disposal, Microwave, Oven - Built-In, Refrigerator, Wine Refrigerator, Washer/Dryer, Warming Drawer
Dining Room
Dining Area
Family Room
Separate Family Room
Flooring
Carpet, Hardwood, Tile
Laundry
Inside, In Utility Room
Cooling
Central Forced Air, Multi-Zone
Heating
Central Forced Air - Gas, Heating - 2+ Zones, Solar
Exterior Features
Roof
Composition
Foundation
Pillar/Post/Pier, Reinforced Concrete
Style
Contemporary
Parking, School, and Other Information
Garage/Parking
Detached, Electric Car Hookup, Garage: 2 Car(s)
Elementary District
Los Gatos Union Elementary
High School District
Los Gatos-Saratoga Joint Union High
Sewer
Public Sewer
E.V. Hookup
Electric Vehicle Hookup Level 2 (240 volts)
Water
Public
Zoning
HR
Neighborhood: Around This Home
Neighborhood: Local Demographics
Market Trends Charts
Nearby Homes for Sale
205 Wooded View Dr is a Single Family Residence in Los Gatos, CA 95032. This 4,754 square foot property sits on a 0.81 Acres Lot and features 5 bedrooms & 5 full and 1 partial bathrooms. It is currently priced at $5,399,999 and was built in 1970. This address can also be written as 205 Wooded View Dr, Los Gatos, CA 95032.
©2025 MLSListings Inc. All rights reserved. All data, including all measurements and calculations of area, is obtained from various sources and has not been, and will not be, verified by broker or MLS. All information should be independently reviewed and verified for accuracy. Properties may or may not be listed by the office/agent presenting the information. Information provided is for personal, non-commercial use by the viewer and may not be redistributed without explicit authorization from MLSListings Inc.
Presently MLSListings.com displays Active, Contingent, Pending, and Recently Sold listings. Recently Sold listings are properties which were sold within the last three years. After that period listings are no longer displayed in MLSListings.com. Pending listings are properties under contract and no longer available for sale. Contingent listings are properties where there is an accepted offer, and seller may be seeking back-up offers. Active listings are available for sale.
This listing information is up-to-date as of May 09, 2025. For the most current information, please contact Amy A. McCafferty, (408) 387-3227











































































