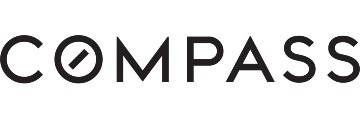105 Chetwood Dr, Mountain View, CA 94043
$2,420,000 Mortgage Calculator Sold on May 21, 2025 Single Family Residence
Property Details
About this Property
Thoughtfully designed 4 bed, 2.5 bath home nestled on a quiet, tree-lined street featuring 1,679 sq ft of open living space in desirable Whisman Station. Updated laminate flooring & crown molding leads into a spacious living room w/ a gas fireplace. Stunning kitchen w/ beautiful cabinetry, quartz countertops, island w/ bar seating, opens to a sun-drenched family room. Primary suite features high ceilings, walk-in closet, jetted tub, & double vanity w/ quartz countertops. Additional 3 beds boasts custom closet built-ins, recessed lighting, & ceiling fans. Modern amenities include solar panels, EV charging, Ring cameras, double pane windows, central AC & heating. The tranquil backyard retreat captivates w/ an expansive paver patio & pergola. Resort-like amenities include a pool, clubhouse, & spa. Walk to nearby Chetwood, Magnolia, & Pyramid parks & Vargas elementary. Convenient access to Google, LinkedIn, Apple, Facebook, & Amazon. Centrally located near highways 85, 101, 237, & Central Expressway, plus minutes to Caltrain & VTA. Stones throw to downtown Mountain View w/ its diverse restaurants, boutique shops, cafes, & weekly Sunday farmer's market. This blend of urban convenience & community living makes Whisman Station one of Silicon Valley's most desirable neighborhoods.
MLS Listing Information
MLS #
ML82003560
MLS Source
MLSListings, Inc.
Interior Features
Bedrooms
Primary Suite/Retreat, Walk-in Closet
Bathrooms
Double Sinks, Primary - Tub w/ Jets, Stall Shower, Tile, Updated Bath(s), Half on Ground Floor
Kitchen
Island
Appliances
Cooktop - Gas, Dishwasher, Garbage Disposal, Microwave, Oven - Built-In, Refrigerator, Washer/Dryer
Dining Room
Breakfast Bar, Dining Area in Family Room
Family Room
Kitchen/Family Room Combo
Fireplace
Living Room
Flooring
Laminate, Tile
Laundry
In Garage
Cooling
Ceiling Fan, Central Forced Air
Heating
Central Forced Air
Exterior Features
Roof
Tile
Foundation
Slab
Pool
Community Facility
Parking, School, and Other Information
Garage/Parking
Attached Garage, Common Parking Area, On Street, Garage: 2 Car(s)
Elementary District
Mountain View Whisman
High School District
Mountain View-Los Altos Union High
Sewer
Public Sewer
E.V. Hookup
Electric Vehicle Hookup Level 2 (240 volts)
Water
Public
HOA Fee
$183
HOA Fee Frequency
Monthly
Complex Amenities
Club House, Community Pool, Garden / Greenbelt/ Trails, Playground
Zoning
R-1
Neighborhood: Around This Home
Neighborhood: Local Demographics
Market Trends Charts
105 Chetwood Dr is a Single Family Residence in Mountain View, CA 94043. This 1,679 square foot property sits on a 4,575 Sq Ft Lot and features 4 bedrooms & 2 full and 1 partial bathrooms. It is currently priced at $2,420,000 and was built in 1997. This address can also be written as 105 Chetwood Dr, Mountain View, CA 94043.
©2026 MLSListings Inc. All rights reserved. All data, including all measurements and calculations of area, is obtained from various sources and has not been, and will not be, verified by broker or MLS. All information should be independently reviewed and verified for accuracy. Properties may or may not be listed by the office/agent presenting the information. Information provided is for personal, non-commercial use by the viewer and may not be redistributed without explicit authorization from MLSListings Inc.
Presently MLSListings.com displays Active, Contingent, Pending, and Recently Sold listings. Recently Sold listings are properties which were sold within the last three years. After that period listings are no longer displayed in MLSListings.com. Pending listings are properties under contract and no longer available for sale. Contingent listings are properties where there is an accepted offer, and seller may be seeking back-up offers. Active listings are available for sale.
This listing information is up-to-date as of January 30, 2026. For the most current information, please contact Kei Group, (408) 246-8888

