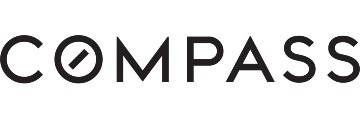Property Details
Upcoming Open Houses
About this Property
The intrinsic charm of Old Palo Alto radiates throughout this beautifully maintained and expanded residence, offering classic architecture with modern livability. Set on a 5,600 sq ft lot, the home features approximately 2,200 sq ft of thoughtfully designed living space and was remodeled and expanded in 1991. An inviting living room with a central fireplace sets a warm tone, while the updated kitchen impresses with sleek stainless steel appliances. The spacious family room opens directly to a private, well-landscaped backyard, complete with a deck, artificial turf, and a brick patio ideal for effortless indoor-outdoor living. This home includes four generous bedrooms, including a private guest en-suite and a serene primary suite that opens to a secluded deck retreat. With three and a half bathrooms, the floor plan is both elegant and functional, perfect for everyday comfort and entertaining. Ideally situated, the property is just moments from California Avenue's vibrant shops, restaurants, coffee spots, Bowden Park, farmers market, and Caltrain station. Also close to Town & Country Village, University Ave, Stanford University, & has convenient access to US-101. Top-rated Palo Alto schools Walter Hays Elementary, Greene Middle, and Palo Alto High (buyer to verify eligibility).
MLS Listing Information
MLS #
ML82003771
MLS Source
MLSListings, Inc.
Days on Site
18
Interior Features
Bedrooms
Walk-in Closet, More than One Bedroom on Ground Floor, More than One Primary Bedroom
Bathrooms
Jack and Jill, Primary - Stall Shower(s), Showers over Tubs - 2+, Stall Shower, Full on Ground Floor, Half on Ground Floor
Kitchen
Countertop - Granite, Exhaust Fan
Appliances
Dishwasher, Exhaust Fan, Garbage Disposal, Microwave, Oven Range - Gas, Refrigerator, Dryer, Washer
Dining Room
Breakfast Bar, Dining Area in Family Room, Eat in Kitchen, Formal Dining Room
Family Room
Separate Family Room
Fireplace
Living Room
Flooring
Carpet, Hardwood
Laundry
Hookup - Gas Dryer, Upper Floor, Inside
Cooling
Central Forced Air
Heating
Central Forced Air - Gas
Exterior Features
Roof
Composition
Foundation
Concrete Perimeter, Crawl Space
Style
Contemporary
Parking, School, and Other Information
Garage/Parking
Attached Garage, On Street, Garage: 1 Car(s)
Elementary District
Palo Alto Unified
High School District
Palo Alto Unified
Sewer
Public Sewer
Water
Public
Zoning
R1
Neighborhood: Around This Home
Neighborhood: Local Demographics
Market Trends Charts
Nearby Homes for Sale
2149 High St is a Single Family Residence in Palo Alto, CA 94301. This 2,193 square foot property sits on a 5,600 Sq Ft Lot and features 4 bedrooms & 3 full and 1 partial bathrooms. It is currently priced at $4,498,000 and was built in 1925. This address can also be written as 2149 High St, Palo Alto, CA 94301.
©2025 MLSListings Inc. All rights reserved. All data, including all measurements and calculations of area, is obtained from various sources and has not been, and will not be, verified by broker or MLS. All information should be independently reviewed and verified for accuracy. Properties may or may not be listed by the office/agent presenting the information. Information provided is for personal, non-commercial use by the viewer and may not be redistributed without explicit authorization from MLSListings Inc.
Presently MLSListings.com displays Active, Contingent, Pending, and Recently Sold listings. Recently Sold listings are properties which were sold within the last three years. After that period listings are no longer displayed in MLSListings.com. Pending listings are properties under contract and no longer available for sale. Contingent listings are properties where there is an accepted offer, and seller may be seeking back-up offers. Active listings are available for sale.
This listing information is up-to-date as of May 11, 2025. For the most current information, please contact Umang Sanchorawala, (650) 960-5363
















































