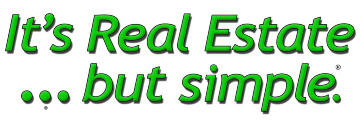Property Details
Upcoming Open Houses
About this Property
Spacious tri-level masterpiece with breathtaking panoramic views across the entire South Bay Area! This expansive home and its sun drenched 1/3+ acre meticulously landscaped lot are perfectly designed for large family living and grand seamless indoor-outdoor entertaining. The dramatic entry opens to an impressive great room featuring soaring vaulted ceilings, brick fireplace, and sparkling chandelier. Sweeping views through the glass draw you across the gleaming hardwood floors and out onto a spacious deck. You now appreciate the huge shimmering pool and spa, adjacent shaded lawn, and many thoughtfully placed patios and paths with over a dozen thriving exotic fruit trees interspersed throughout. The beautifully remodeled kitchen / eating area / family room combo boasts premium stainless steel appliances, sleek quartz countertops and windows showcasing the captivating valley vistas. Spectacular views are also enjoyed from the oversized master suite, complete with 3 closets, as well as from a lower-level bedroom with walk-in closet. Live conveniently near schools, abundant shopping & restaurants, Cunningham Lake, CaliBunga Waterpark, Groesbeck Hill Park, and Eastridge Mall. Easy access to 101, 680, and 280 freeways makes for effortless commuting to the entire Bay Area and beyond.
MLS Listing Information
MLS #
ML82003866
MLS Source
MLSListings, Inc.
Days on Site
18
Interior Features
Bedrooms
Ground Floor Bedroom, Inverted Floor Plan, Primary Suite/Retreat, Walk-in Closet, Primary Bedroom on Ground Floor, More than One Bedroom on Ground Floor
Bathrooms
Double Sinks, Showers over Tubs - 2+, Solid Surface, Tile, Tubs - 2+, Updated Bath(s), Full on Ground Floor
Appliances
Cooktop - Gas, Dishwasher, Garbage Disposal, Hood Over Range, Oven - Built-In, Oven - Double, Oven - Electric, Oven - Self Cleaning, Refrigerator, Washer/Dryer
Dining Room
No Formal Dining Room
Family Room
Kitchen/Family Room Combo
Fireplace
Insert
Flooring
Other, Tile, Wood
Laundry
Inside
Cooling
Central Forced Air
Heating
Central Forced Air - Gas
Exterior Features
Roof
Composition
Foundation
Concrete Perimeter, Pillar/Post/Pier, Sealed Crawlspace
Pool
Cover, In Ground, Pool/Spa Combo
Parking, School, and Other Information
Garage/Parking
Attached Garage, Gate/Door Opener, Off-Street Parking, Room for Oversized Vehicle, Garage: 2 Car(s)
Elementary District
Evergreen Elementary
High School District
East Side Union High
Sewer
Public Sewer
Water
Public
Zoning
SJ
Neighborhood: Around This Home
Neighborhood: Local Demographics
Market Trends Charts
Nearby Homes for Sale
3427 San Saba Dr is a Single Family Residence in San Jose, CA 95148. This 2,500 square foot property sits on a 0.377 Acres Lot and features 4 bedrooms & 3 full bathrooms. It is currently priced at $1,889,000 and was built in 1988. This address can also be written as 3427 San Saba Dr, San Jose, CA 95148.
©2025 MLSListings Inc. All rights reserved. All data, including all measurements and calculations of area, is obtained from various sources and has not been, and will not be, verified by broker or MLS. All information should be independently reviewed and verified for accuracy. Properties may or may not be listed by the office/agent presenting the information. Information provided is for personal, non-commercial use by the viewer and may not be redistributed without explicit authorization from MLSListings Inc.
Presently MLSListings.com displays Active, Contingent, Pending, and Recently Sold listings. Recently Sold listings are properties which were sold within the last three years. After that period listings are no longer displayed in MLSListings.com. Pending listings are properties under contract and no longer available for sale. Contingent listings are properties where there is an accepted offer, and seller may be seeking back-up offers. Active listings are available for sale.
This listing information is up-to-date as of May 07, 2025. For the most current information, please contact David Propach, (408) 202-7125














































