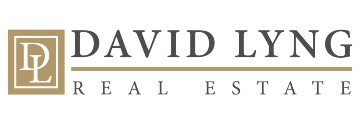104 Meadowview Ln, Santa Cruz, CA 95060
$1,315,000 Mortgage Calculator Sold on Nov 5, 2025 Single Family Residence
Property Details
About this Property
Modern comfort meets spacious, well-designed living in this move-in ready, 3+BR, 2524 sq ft home located just minutes from DeLaveaga park and golf course, biking and hiking trails, Midtown and downtown shops and eateries. Built in 2012, this one enjoys an open-concept great room design that seamlessly connects generous living, dining, and kitchen areas. Entertaining made easy with a chefs kitchen that features ample cabinets and counters, a walk-in pantry, and spacious center island with seating for four that connects to a generous dining space. Market Street gives you ample parking for all your guests. A versatile front room off the entry could be a home office or extra bedroom, highlighting the homes flexible floor plan. Upstairs, a family room, generous primary suite with separate soaking tub and shower, two more bedrooms, full bath, and laundry room. High ceilings, central heating and AC, dual-pane windows, energy-efficient fixtures and appliances, easy-care landscape and patio. If a big garage is high on your list, this one has room for two cars, is wired for EV charging, plus an extra 300 sq ft at the back, offering endless possibilities for a hobby room, gym, or workshop. Here's a home that's big on space and smart on value - this one delivers what you need!
MLS Listing Information
MLS #
ML82003925
MLS Source
MLSListings, Inc.
Interior Features
Bedrooms
Primary Suite/Retreat, Walk-in Closet
Bathrooms
Double Sinks, Primary - Stall Shower(s), Shower over Tub - 1, Solid Surface, Primary - Oversized Tub, Half on Ground Floor
Kitchen
Countertop - Granite, Hookups - Gas, Island with Sink, Pantry
Appliances
Cooktop - Gas, Dishwasher, Garbage Disposal, Microwave, Oven - Built-In, Oven - Self Cleaning
Dining Room
Breakfast Bar, Dining Area
Family Room
Separate Family Room
Flooring
Carpet, Laminate, Tile
Laundry
Upper Floor, In Utility Room
Cooling
Central Forced Air
Heating
Central Forced Air - Gas
Exterior Features
Roof
Composition
Foundation
Slab
Parking, School, and Other Information
Garage/Parking
Attached Garage, Gate/Door Opener, Guest / Visitor Parking, Garage: 2 Car(s)
High School District
Santa Cruz City High
Sewer
Private Sewer
Water
Public
HOA Fee
$330
HOA Fee Frequency
Monthly
Complex Amenities
Garden / Greenbelt/ Trails
Zoning
R
Neighborhood: Around This Home
Neighborhood: Local Demographics
Market Trends Charts
104 Meadowview Ln is a Single Family Residence in Santa Cruz, CA 95060. This 2,524 square foot property sits on a 3,158 Sq Ft Lot and features 3 bedrooms & 2 full and 1 partial bathrooms. It is currently priced at $1,315,000 and was built in 2012. This address can also be written as 104 Meadowview Ln, Santa Cruz, CA 95060.
©2026 MLSListings Inc. All rights reserved. All data, including all measurements and calculations of area, is obtained from various sources and has not been, and will not be, verified by broker or MLS. All information should be independently reviewed and verified for accuracy. Properties may or may not be listed by the office/agent presenting the information. Information provided is for personal, non-commercial use by the viewer and may not be redistributed without explicit authorization from MLSListings Inc.
Presently MLSListings.com displays Active, Contingent, Pending, and Recently Sold listings. Recently Sold listings are properties which were sold within the last three years. After that period listings are no longer displayed in MLSListings.com. Pending listings are properties under contract and no longer available for sale. Contingent listings are properties where there is an accepted offer, and seller may be seeking back-up offers. Active listings are available for sale.
This listing information is up-to-date as of January 30, 2026. For the most current information, please contact Janet Romanowski, (831) 359-5454

