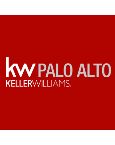986 Loma Verde Ave, Palo Alto, CA 94303
$3,495,000 Mortgage Calculator Pending Single Family Residence
Property Details
About this Property
Dramatic Updated Contemporary Home in the Midtown Area. This stunning 4-bedroom, 2-bathroom residence spans 1,672 square feet and offers a blend of comfort & style. Open Great Room Concept Living Room, Kitchen & Dining Area combine for a dramatic living space. The kitchen is a chefs dream, featuring a gas cooktop, porcelain countertops, a large island with sink, pasta water filler & premium Bosch & Sub-Zero appliances including a dishwasher, refrigerator, microwave & wine refrigerator. The dining options include a breakfast bar & formal dining area. The home boasts multi-zone heating & cooling mini-splits in each room providing a variety of heating & AC options with radiant floors & individual room controls. Enjoy the warmth of the fireplace & the elegance the wood flooring throughout the house. The primary suite includes a walk-in closet & an updated private bathroom with spacious stall shower. Updated Hall Bathroom provides a shower over the tub. Amenities include high ceilings, skylight, open beam ceiling & dual paned Floor to Ceiling Windows bring in natural light. The outbuilding is perfect for home office/artist studio. Palo Alto Unified Schools. This home offers a 2-car garage & is surrounded by new patios & lush landscaping. Don't miss out on this exceptional property!
MLS Listing Information
MLS #
ML82003972
MLS Source
MLSListings, Inc.
Interior Features
Bedrooms
Primary Suite/Retreat, Walk-in Closet
Bathrooms
Primary - Stall Shower(s), Shower over Tub - 1
Kitchen
220 Volt Outlet, Countertop - Stone, Exhaust Fan, Hookups - Gas, Island with Sink
Appliances
Cooktop - Gas, Dishwasher, Exhaust Fan, Garbage Disposal, Hood Over Range, Microwave, Oven - Built-In, Oven - Electric, Refrigerator, Wine Refrigerator, Washer/Dryer
Dining Room
Breakfast Bar, Dining Area, Eat in Kitchen
Family Room
No Family Room
Fireplace
Living Room, Wood Burning
Flooring
Tile, Wood
Laundry
Inside
Cooling
Multi-Zone
Heating
Heating - 2+ Zones, Individual Room Controls, Other, Radiant Floors
Exterior Features
Roof
Foam
Foundation
Slab
Style
Eichler
Parking, School, and Other Information
Garage/Parking
Attached Garage, Garage: 2 Car(s)
Elementary District
Palo Alto Unified
High School District
Palo Alto Unified
Sewer
Public Sewer
Water
Public
Zoning
R-1
Contact Information
Listing Agent
John W. King
Keller Williams Palo Alto
License #: 00868208
Phone: (650) 483-2710
Co-Listing Agent
Betzahire Pelayo
Keller Williams Palo Alto
License #: 02187294
Phone: (650) 885-6881
Neighborhood: Around This Home
Neighborhood: Local Demographics
Market Trends Charts
Nearby Homes for Sale
986 Loma Verde Ave is a Single Family Residence in Palo Alto, CA 94303. This 1,672 square foot property sits on a 6,000 Sq Ft Lot and features 4 bedrooms & 2 full bathrooms. It is currently priced at $3,495,000 and was built in 1958. This address can also be written as 986 Loma Verde Ave, Palo Alto, CA 94303.
©2025 MLSListings Inc. All rights reserved. All data, including all measurements and calculations of area, is obtained from various sources and has not been, and will not be, verified by broker or MLS. All information should be independently reviewed and verified for accuracy. Properties may or may not be listed by the office/agent presenting the information. Information provided is for personal, non-commercial use by the viewer and may not be redistributed without explicit authorization from MLSListings Inc.
Presently MLSListings.com displays Active, Contingent, Pending, and Recently Sold listings. Recently Sold listings are properties which were sold within the last three years. After that period listings are no longer displayed in MLSListings.com. Pending listings are properties under contract and no longer available for sale. Contingent listings are properties where there is an accepted offer, and seller may be seeking back-up offers. Active listings are available for sale.
This listing information is up-to-date as of May 03, 2025. For the most current information, please contact John W. King, (650) 483-2710

























































