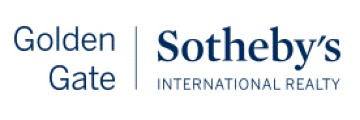2290 Westmoreland Dr, San Jose, CA 95124
$2,425,000 Mortgage Calculator Sold on May 30, 2025 Single Family Residence
Property Details
About this Property
Popular Dry Creek WG neighborhood! Charming treelined streets & convenient location close to shopping & dining in dwntwn WG & Campbell. Freshly painted exterior creates welcoming first impression to lovely single story. Thoughtfully designed floor plan offers effortless flow. Interior is recently painted to compliment porcelain tile & hardwood floors thru out. Front entry opens to large great room w/ views of rear yard thru French doors + gas log fireplace. Adjacent formal dining room or family room also has 8ft slider & lg pic window. Kitchen enjoys stainless steel appliances & freshly painted cabinets w/ solid surface counters & sleek mosaic tile backsplash, dining nook provides an ample area for meals & easy access to inside laundry, 1/2 bath & attached 2-car garage. 3 bdrms share lg hall bath w/ dual sink vanity & tub/shower enclosure. One bdrm has 2 entrances & could be office or flexible space. Primary suite is private w/ ample closet storage & sliding glass door provides access to quiet rear yard. This park-like setting is perfect entertaining or relaxing, retractable awning for shaded lounging, patio area, lush lawn & mature landscaping. Enjoy all this prime location has to offer +top-rated local & private schools & close to services & easy fwy access to tech giants!
MLS Listing Information
MLS #
ML82004009
MLS Source
MLSListings, Inc.
Interior Features
Bedrooms
Ground Floor Bedroom, More than One Bedroom on Ground Floor
Bathrooms
Double Sinks, Primary - Stall Shower(s), Shower over Tub - 1, Stall Shower, Tile, Full on Ground Floor
Kitchen
Countertop - Solid Surface / Corian, Skylight(s)
Appliances
Cooktop - Gas, Dishwasher, Microwave, Oven - Electric, Refrigerator, Washer/Dryer
Dining Room
Formal Dining Room
Family Room
Other
Fireplace
Gas Log, Living Room
Flooring
Hardwood, Tile
Laundry
Inside
Cooling
Central Forced Air
Heating
Central Forced Air - Gas
Exterior Features
Roof
Composition
Foundation
Concrete Perimeter
Style
Ranch
Parking, School, and Other Information
Garage/Parking
Attached Garage, Garage: 2 Car(s)
Elementary District
Cambrian Elementary
High School District
Campbell Union High
Sewer
Public Sewer
Water
Public
Zoning
R1-5
Neighborhood: Around This Home
Neighborhood: Local Demographics
Market Trends Charts
2290 Westmoreland Dr is a Single Family Residence in San Jose, CA 95124. This 1,940 square foot property sits on a 8,250 Sq Ft Lot and features 4 bedrooms & 2 full and 1 partial bathrooms. It is currently priced at $2,425,000 and was built in 1967. This address can also be written as 2290 Westmoreland Dr, San Jose, CA 95124.
©2026 MLSListings Inc. All rights reserved. All data, including all measurements and calculations of area, is obtained from various sources and has not been, and will not be, verified by broker or MLS. All information should be independently reviewed and verified for accuracy. Properties may or may not be listed by the office/agent presenting the information. Information provided is for personal, non-commercial use by the viewer and may not be redistributed without explicit authorization from MLSListings Inc.
Presently MLSListings.com displays Active, Contingent, Pending, and Recently Sold listings. Recently Sold listings are properties which were sold within the last three years. After that period listings are no longer displayed in MLSListings.com. Pending listings are properties under contract and no longer available for sale. Contingent listings are properties where there is an accepted offer, and seller may be seeking back-up offers. Active listings are available for sale.
This listing information is up-to-date as of January 30, 2026. For the most current information, please contact Amy A. McCafferty, (408) 387-3227

