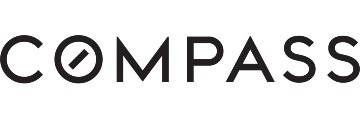1052 Fife Ave, Palo Alto, CA 94301
$8,725,000 Mortgage Calculator Sold on May 9, 2025 Single Family Residence
Property Details
About this Property
Privately nestled on a serene flag lot in coveted Crescent Park, this sleek 6-bedroom, 6.5-bath modern home offers over 4,005 sf of luxury single level living on more than a quarter acre. Inside the home, soaring ceilings, wide-plank European oak floors, and high-end finishes define the open layout. The living and dining area features a custom marble fireplace and opens to the rear terrace through Fleetwood doors. A stunning chefs kitchen, boasts custom cabinetry, quartzite countertops, premium Wolf, Miele, and Sub-Zero appliances, and a skylit design. The kitchen and family room also feature an entertainment bar, wine fridges, and a quartzite fireplace. Five of the six bedrooms are en suite, including a private guest suite with its own entrance and kitchenette. The luxurious primary suite offers a custom walk-in closet, spa-inspired marble bath, and access to the backyard terrace. Outdoor living includes a sleek rear terrace with black stone accents, modern railings, and a built-in BBQ under skylights. Located just over half a mile from University Avenue and within the top-rated Addison Elementary, Greene Middle, and Palo Alto High school zones (buyer to verify), this home delivers elegance, flexibility, and a prime Palo Alto location.
MLS Listing Information
MLS #
ML82004024
MLS Source
MLSListings, Inc.
Interior Features
Bedrooms
Ground Floor Bedroom, Walk-in Closet, More than One Primary Bedroom, More than One Primary Bedroom on Ground Floor
Bathrooms
Marble, Primary - Stall Shower(s), Primary - Sunken Tub, Primary - Tub w/ Jets, Full on Ground Floor, Half on Ground Floor
Kitchen
Countertop - Stone, Island with Sink
Appliances
Cooktop - Gas, Dishwasher, Garbage Disposal, Microwave, Refrigerator, Wine Refrigerator, Washer/Dryer
Dining Room
Dining Area in Living Room, Eat in Kitchen, Skylight(s)
Family Room
Kitchen/Family Room Combo
Fireplace
Family Room, Living Room
Flooring
Hardwood, Stone
Laundry
In Garage, Inside
Cooling
Central Forced Air, Multi-Zone
Heating
Heat Pump
Exterior Features
Roof
Metal
Foundation
Other, Crawl Space, Concrete Perimeter and Slab, Reinforced Concrete
Style
Modern/High Tech
Parking, School, and Other Information
Garage/Parking
Attached Garage, Gate/Door Opener, Off-Street Parking, Parking Area, Garage: 1 Car(s)
Elementary District
Palo Alto Unified
High School District
Palo Alto Unified
Sewer
Public Sewer
E.V. Hookup
Electric Vehicle Hookup Level 2 (240 volts)
Water
Public
Zoning
R1
Neighborhood: Around This Home
Neighborhood: Local Demographics
Market Trends Charts
1052 Fife Ave is a Single Family Residence in Palo Alto, CA 94301. This 4,005 square foot property sits on a 0.271 Acres Lot and features 6 bedrooms & 6 full and 1 partial bathrooms. It is currently priced at $8,725,000 and was built in 2021. This address can also be written as 1052 Fife Ave, Palo Alto, CA 94301.
©2025 MLSListings Inc. All rights reserved. All data, including all measurements and calculations of area, is obtained from various sources and has not been, and will not be, verified by broker or MLS. All information should be independently reviewed and verified for accuracy. Properties may or may not be listed by the office/agent presenting the information. Information provided is for personal, non-commercial use by the viewer and may not be redistributed without explicit authorization from MLSListings Inc.
Presently MLSListings.com displays Active, Contingent, Pending, and Recently Sold listings. Recently Sold listings are properties which were sold within the last three years. After that period listings are no longer displayed in MLSListings.com. Pending listings are properties under contract and no longer available for sale. Contingent listings are properties where there is an accepted offer, and seller may be seeking back-up offers. Active listings are available for sale.
This listing information is up-to-date as of May 10, 2025. For the most current information, please contact Lori Buecheler, (650) 387-2716

