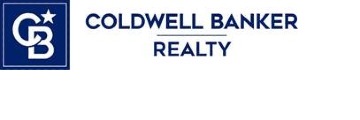7946 Caledonia Dr, San Jose, CA 95135
$1,525,000 Mortgage Calculator Sold on May 30, 2025 Single Family Residence
Property Details
About this Property
Absolutely spectacular one story, single-family home located in Silicon Valley at The Villages Golf and Country Club, gated 55+ active retirement community. This charming home has 2 bedrooms plus an office. Beautiful vinyl plank flooring throughout, recessed lighting, fresh interior paint and tons of natural light. The remodeled kitchen has built-in china cabinet, granite countertops, breakfast bar, nook for casual dining and stainless-steel appliances. Family room and formal living room have fireplaces; one has a remote-controlled gas insert. Shutters throughout with remote-controlled shades in the family room and kitchen. The large primary bedroom has remodeled ensuite bath with with Carrera marble and travertine tile, custom cabinets, and heated floor. The large private backyard opens to the Club green area which provides extra privacy. The beautiful landscape is low maintenance with drip systems and an expansive 800 sq. ft. TREX deck with built-in LED lighting. Finished two-car garage with cabinets. Low monthly HOA fees includes: full membership to two golf courses, four pools, tennis courts, bocce ball courts, pickle ball courts, club house, restaurants, social events, activities and much more! You wont want to miss!
MLS Listing Information
MLS #
ML82004075
MLS Source
MLSListings, Inc.
Interior Features
Bathrooms
Double Sinks, Dual Flush Toilet, Marble, Primary - Stall Shower(s), Primary - Sunken Tub, Shower over Tub - 1
Kitchen
Countertop - Granite, Island with Sink, Pantry
Appliances
Dishwasher, Garbage Disposal, Microwave, Oven Range - Gas, Refrigerator
Dining Room
Dining Bar, Eat in Kitchen, Formal Dining Room
Family Room
Separate Family Room
Fireplace
Gas Starter, Insert
Flooring
Vinyl/Linoleum
Laundry
Inside
Cooling
Central Forced Air
Heating
Central Forced Air
Exterior Features
Roof
Tile
Foundation
Slab
Pool
Community Facility
Parking, School, and Other Information
Garage/Parking
Attached Garage, Garage: 2 Car(s)
Elementary District
Evergreen Elementary
High School District
East Side Union High
Sewer
Private Sewer
Water
Public
HOA Fee
$463
HOA Fee Frequency
Monthly
Complex Amenities
Club House, Community Pool, Community Security Gate, Garden / Greenbelt/ Trails, Golf Course
Zoning
R1-1P
Neighborhood: Around This Home
Neighborhood: Local Demographics
Market Trends Charts
7946 Caledonia Dr is a Single Family Residence in San Jose, CA 95135. This 2,034 square foot property sits on a 5,018 Sq Ft Lot and features 2 bedrooms & 2 full bathrooms. It is currently priced at $1,525,000 and was built in 1988. This address can also be written as 7946 Caledonia Dr, San Jose, CA 95135.
©2026 MLSListings Inc. All rights reserved. All data, including all measurements and calculations of area, is obtained from various sources and has not been, and will not be, verified by broker or MLS. All information should be independently reviewed and verified for accuracy. Properties may or may not be listed by the office/agent presenting the information. Information provided is for personal, non-commercial use by the viewer and may not be redistributed without explicit authorization from MLSListings Inc.
Presently MLSListings.com displays Active, Contingent, Pending, and Recently Sold listings. Recently Sold listings are properties which were sold within the last three years. After that period listings are no longer displayed in MLSListings.com. Pending listings are properties under contract and no longer available for sale. Contingent listings are properties where there is an accepted offer, and seller may be seeking back-up offers. Active listings are available for sale.
This listing information is up-to-date as of January 30, 2026. For the most current information, please contact Robin Realini, (408) 712-5904

