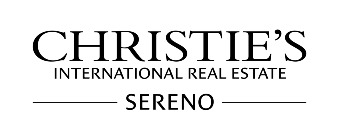Property Details
About this Property
Huge Price reduction! Beautiful one story home with large rooms, open living areas and lots of room to entertain both inside and outside. Recently updated with Quartzite counters and backsplash, new gas stovetop, new hardware throughout and lots of lighting. Tile floors and hardwood with new carpet in bedrooms and living room. Two family rooms give a place for everyone. Two master suites. Master bath has been updated and enjoys a new glass shower doors, toilet, and cabinets painted with new hardware and light fixtures. The home has been freshly painted and updated and ready to move in. You won't want to leave the entertaining outdoor area which includes two separate well designed Pergolas, one with a U shaped granite bar and BBQ area complete with refrigerator and TV. The other structure has a large stucco fireplace with a hearth and lots of room for seating. The patio is covered in tile and grass surrounding the perimeter of this perfect entertaining backyard. Leased Tesla solar for seller to assume. Whole house Generac generator. SF is from 01/2025 appraisal. buyer and agent to verify SF, lot lines, permits and boundaries..Leased solar and Generac Generator. Potential ADU private area.
MLS Listing Information
MLS #
ML82004116
MLS Source
MLSListings, Inc.
Days on Site
84
Interior Features
Bedrooms
Ground Floor Bedroom, Walk-in Closet, More than One Bedroom on Ground Floor, More than One Primary Bedroom on Ground Floor
Bathrooms
Double Sinks, Primary - Stall Shower(s), Primary - Tub w/ Jets, Shower over Tub - 1, Tile, Full on Ground Floor, Primary - Oversized Tub, Oversized Tub
Kitchen
Pantry
Appliances
Cooktop - Gas, Oven - Built-In, Oven - Double, Wine Refrigerator
Dining Room
Dining Bar, Formal Dining Room
Family Room
Kitchen/Family Room Combo, Separate Family Room
Fireplace
Family Room, Primary Bedroom, Other Location, Wood Burning
Laundry
Hookup - Gas Dryer, Inside
Cooling
Central Forced Air
Heating
Propane, Solar with Backup
Exterior Features
Roof
Tile
Foundation
Concrete Perimeter and Slab
Parking, School, and Other Information
Garage/Parking
Covered Parking, Garage: 0 Car(s)
Elementary District
Gilroy Unified
High School District
Gilroy Unified
Sewer
Septic Tank
Water
Shared Well
Zoning
RR
Neighborhood: Around This Home
Neighborhood: Local Demographics
Market Trends Charts
Nearby Homes for Sale
8103 Crestview Ct is a Single Family Residence in Gilroy, CA 95020. This 3,371 square foot property sits on a 2.488 Acres Lot and features 3 bedrooms & 3 full bathrooms. It is currently priced at $1,999,998 and was built in 1975. This address can also be written as 8103 Crestview Ct, Gilroy, CA 95020.
©2025 MLSListings Inc. All rights reserved. All data, including all measurements and calculations of area, is obtained from various sources and has not been, and will not be, verified by broker or MLS. All information should be independently reviewed and verified for accuracy. Properties may or may not be listed by the office/agent presenting the information. Information provided is for personal, non-commercial use by the viewer and may not be redistributed without explicit authorization from MLSListings Inc.
Presently MLSListings.com displays Active, Contingent, Pending, and Recently Sold listings. Recently Sold listings are properties which were sold within the last three years. After that period listings are no longer displayed in MLSListings.com. Pending listings are properties under contract and no longer available for sale. Contingent listings are properties where there is an accepted offer, and seller may be seeking back-up offers. Active listings are available for sale.
This listing information is up-to-date as of July 01, 2025. For the most current information, please contact Teri Nelson, (408) 425-5200


































































