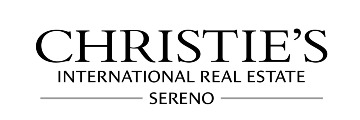6485 Little Falls Dr, San Jose, CA 95120
$2,525,000 Mortgage Calculator Sold on Jun 6, 2025 Single Family Residence
Property Details
About this Property
Welcome to this stunning 5-bedroom, 2.5-bathroom home, nestled in the heart of Almaden Valley. With nearly 2,900 square feet of well-designed living space and a spacious lot of over 8,600 square feet, this home offers the perfect blend of comfort, style, and functionality. The updated eat-in kitchen features solid granite countertops, stainless steel appliances, and modern finishes, making it ideal for both casual dining and entertaining. Refinished hardwood floors flow throughout the formal living room, dining room, and the inviting family roomnew carpet and interior paint. Ready to move right in! A spacious game room opens directly to the backyard oasis and pool area, offering a fantastic blend of indoor and outdoor living and entertaining space. Additional highlights include the option to create a ground-floor in-law suite with great separation, an interior laundry room, a laundry chute, and two beautiful fireplaces, which add warmth and charm. Located in a quiet, highly desirable neighborhood with award-winning schools, including Simonds Elementary (2 blocks), Castillero Middle (walking distance), and Leland High School--some of the best in the area. Don't miss this exceptional opportunity to own a beautiful home in one of San Jose's most prestigious communities.
MLS Listing Information
MLS #
ML82004299
MLS Source
MLSListings, Inc.
Interior Features
Bedrooms
Primary Suite/Retreat, Walk-in Closet
Bathrooms
Double Sinks, Primary - Stall Shower(s), Shower and Tub, Shower over Tub - 1, Stall Shower, Half on Ground Floor
Kitchen
Countertop - Stone, Island
Appliances
Cooktop - Gas, Dishwasher, Garbage Disposal, Microwave, Oven - Built-In, Oven - Double, Oven - Electric, Refrigerator, Trash Compactor
Dining Room
Breakfast Nook, Eat in Kitchen, Formal Dining Room
Family Room
Separate Family Room
Fireplace
Family Room, Gas Burning, Living Room, Wood Burning
Flooring
Carpet, Hardwood, Vinyl/Linoleum
Laundry
Inside, In Utility Room
Cooling
Whole House Fan
Heating
Central Forced Air
Exterior Features
Roof
Composition
Foundation
Concrete Perimeter, Slab, Crawl Space
Pool
Gunite, In Ground
Style
Traditional
Parking, School, and Other Information
Garage/Parking
Attached Garage, Enclosed, Garage: 2 Car(s)
Elementary District
San Jose Unified
High School District
San Jose Unified
Sewer
Public Sewer
Water
Public
Zoning
R1-5
Neighborhood: Around This Home
Neighborhood: Local Demographics
Market Trends Charts
6485 Little Falls Dr is a Single Family Residence in San Jose, CA 95120. This 2,878 square foot property sits on a 8,664 Sq Ft Lot and features 5 bedrooms & 2 full and 1 partial bathrooms. It is currently priced at $2,525,000 and was built in 1962. This address can also be written as 6485 Little Falls Dr, San Jose, CA 95120.
©2026 MLSListings Inc. All rights reserved. All data, including all measurements and calculations of area, is obtained from various sources and has not been, and will not be, verified by broker or MLS. All information should be independently reviewed and verified for accuracy. Properties may or may not be listed by the office/agent presenting the information. Information provided is for personal, non-commercial use by the viewer and may not be redistributed without explicit authorization from MLSListings Inc.
Presently MLSListings.com displays Active, Contingent, Pending, and Recently Sold listings. Recently Sold listings are properties which were sold within the last three years. After that period listings are no longer displayed in MLSListings.com. Pending listings are properties under contract and no longer available for sale. Contingent listings are properties where there is an accepted offer, and seller may be seeking back-up offers. Active listings are available for sale.
This listing information is up-to-date as of January 30, 2026. For the most current information, please contact Gizelle & John Sipin, (831) 212-9800

