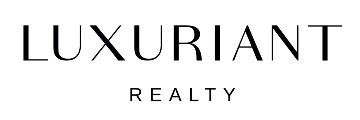Property Details
Upcoming Open Houses
About this Property
Experience the finest home in the prestigious gated Villas of Almaden - an extensively remodeled 2,334 sq ft townhome with over $500,000 in luxury upgrades. Set against the stunning backdrop of downtown San Jose and the East Foothills, this residence offers unmatched views, serenity, style, and sophistication. The 2019 permitted remodel touches every inch: soaring ceilings, designer lighting, elegant flooring, and expansive view decks. The chef's kitchen boasts high-end appliances, an island, marble-style quartz countertops, glass cabinetry, and a bar area with a wine fridge. A cozy gas fireplace and custom lighting elevate the living and dining room. The spa-like primary suite features a fireplace, motorized blackout shades, built-in closet cabinetry, and a luxe bath with marble shower and soaking tub. Two spacious secondary bedrooms share an updated bath, while a custom laundry room includes a sink, cabinetry, and premium washer/dryer. Energy efficiency and healthy living shine with solar, healthy insulation, A/C, a whole-house fan, and a water purification system. With a finished garage, multiple additional storage areas, and potential for under-home expansion, this is truly the crown jewel of the community. An elevated lifestyle awaits in this unrivaled Almaden retreat!
MLS Listing Information
MLS #
ML82004620
MLS Source
MLSListings, Inc.
Days on Site
12
Interior Features
Bedrooms
Primary Suite/Retreat, Walk-in Closet, More than One Bedroom on Ground Floor
Bathrooms
Double Sinks, Marble, Primary - Stall Shower(s), Solid Surface, Tile, Updated Bath(s), Full on Ground Floor, Primary - Oversized Tub, Half on Ground Floor
Kitchen
Countertop - Tile, Exhaust Fan, Island
Appliances
Cooktop - Gas, Dishwasher, Exhaust Fan, Garbage Disposal, Hood Over Range, Microwave, Oven - Built-In, Oven - Double, Oven - Electric, Refrigerator, Trash Compactor, Wine Refrigerator, Washer/Dryer, Water Softener
Dining Room
Breakfast Nook, Dining Area, Eat in Kitchen, Formal Dining Room
Family Room
Kitchen/Family Room Combo
Fireplace
Living Room, Primary Bedroom
Flooring
Carpet, Marble, Tile, Vinyl/Linoleum
Laundry
Tub / Sink, Inside
Cooling
Ceiling Fan, Central Forced Air, Whole House Fan
Heating
Central Forced Air - Gas
Exterior Features
Roof
Concrete, Tile
Foundation
Concrete Perimeter, Pillar/Post/Pier, Crawl Space
Pool
Community Facility
Parking, School, and Other Information
Garage/Parking
Attached Garage, Common Parking Area, Electric Car Hookup, Guest / Visitor Parking, Parking Restrictions, Garage: 2 Car(s)
Elementary District
San Jose Unified
High School District
San Jose Unified
Sewer
Public Sewer
E.V. Hookup
Electric Vehicle Hookup Level 2 (240 volts)
Water
Public
HOA Fee
$907
HOA Fee Frequency
Monthly
Complex Amenities
Barbecue Area, Billiard Room, Club House, Community Pool, Community Security Gate, Game Court (Indoor), Garden / Greenbelt/ Trails, Organized Activities
Zoning
A-PD
Neighborhood: Around This Home
Neighborhood: Local Demographics
Market Trends Charts
Nearby Homes for Sale
5958 Dry Oak Dr is a Townhouse in San Jose, CA 95120. This 2,334 square foot property sits on a 4,508 Sq Ft Lot and features 3 bedrooms & 2 full and 1 partial bathrooms. It is currently priced at $2,199,000 and was built in 1989. This address can also be written as 5958 Dry Oak Dr, San Jose, CA 95120.
©2025 MLSListings Inc. All rights reserved. All data, including all measurements and calculations of area, is obtained from various sources and has not been, and will not be, verified by broker or MLS. All information should be independently reviewed and verified for accuracy. Properties may or may not be listed by the office/agent presenting the information. Information provided is for personal, non-commercial use by the viewer and may not be redistributed without explicit authorization from MLSListings Inc.
Presently MLSListings.com displays Active, Contingent, Pending, and Recently Sold listings. Recently Sold listings are properties which were sold within the last three years. After that period listings are no longer displayed in MLSListings.com. Pending listings are properties under contract and no longer available for sale. Contingent listings are properties where there is an accepted offer, and seller may be seeking back-up offers. Active listings are available for sale.
This listing information is up-to-date as of May 11, 2025. For the most current information, please contact Tim Proschold, (650) 200-5943

















































































