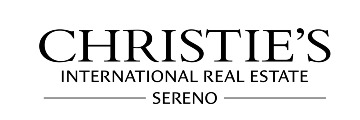1524 Desvio Way, Belmont, CA 94002
$3,465,000 Mortgage Calculator Sold on May 29, 2025 Single Family Residence
Property Details
About this Property
Tucked away on a serene cul-de-sac in the Belmont Hills this offers a rare combination of panoramic views, flexible living spaces & level backyard set on a one-of-a kind expansive 25,700+sf lot in one of Belmonts most desirable neighborhoods! This home features 3 spacious beds plus a separate main-level office offers potential as a 4th bed, 2.5 stylish baths + versatile bonus room that seamlessly functions as a media room, home office & mirrored workout space. The remodeled kitchen is the heart of the home, featuring quartz countertops, custom backsplash & large walk-in pantry. The formal dining room offers breathtaking views, while the great room boasts a fireplace & expansive windows overlooking both the backyard & views. The primary suite is a peaceful retreat with a walk-in closet & updated bath complete with a soaking tub. Step outside to your private, level backyard oasis, ideal for entertaining or everyday relaxation. Enjoy alfresco dining under a pergola on the flagstone patio, unwind in the hot tub all surrounded by beautiful landscaping. Additional features include seller owned solar, 2-car garage with EV charger, indoor laundry room, wood floors throughout, and access to top-rated Carlmont High School. This is a must see!
MLS Listing Information
MLS #
ML82005235
MLS Source
MLSListings, Inc.
Interior Features
Bedrooms
Primary Suite/Retreat, Walk-in Closet
Bathrooms
Showers over Tubs - 2+, Tub in Primary Bedroom, Updated Bath(s), Primary - Oversized Tub, Oversized Tub
Kitchen
Pantry, Skylight(s)
Appliances
Dishwasher, Garbage Disposal, Microwave, Oven Range - Electric, Refrigerator
Dining Room
Formal Dining Room
Family Room
Separate Family Room
Fireplace
Living Room
Flooring
Laminate, Tile, Wood
Laundry
In Garage
Cooling
Central Forced Air
Heating
Central Forced Air
Exterior Features
Roof
Metal
Foundation
Concrete Perimeter and Slab
Parking, School, and Other Information
Garage/Parking
Attached Garage, Garage: 2 Car(s)
Elementary District
Belmont-Redwood Shores Elementary
High School District
Sequoia Union High
E.V. Hookup
Electric Vehicle Hookup Level 2 (240 volts)
Water
Public
Zoning
R10010
Neighborhood: Around This Home
Neighborhood: Local Demographics
Market Trends Charts
1524 Desvio Way is a Single Family Residence in Belmont, CA 94002. This 2,010 square foot property sits on a 0.59 Acres Lot and features 4 bedrooms & 2 full and 1 partial bathrooms. It is currently priced at $3,465,000 and was built in 1955. This address can also be written as 1524 Desvio Way, Belmont, CA 94002.
©2026 MLSListings Inc. All rights reserved. All data, including all measurements and calculations of area, is obtained from various sources and has not been, and will not be, verified by broker or MLS. All information should be independently reviewed and verified for accuracy. Properties may or may not be listed by the office/agent presenting the information. Information provided is for personal, non-commercial use by the viewer and may not be redistributed without explicit authorization from MLSListings Inc.
Presently MLSListings.com displays Active, Contingent, Pending, and Recently Sold listings. Recently Sold listings are properties which were sold within the last three years. After that period listings are no longer displayed in MLSListings.com. Pending listings are properties under contract and no longer available for sale. Contingent listings are properties where there is an accepted offer, and seller may be seeking back-up offers. Active listings are available for sale.
This listing information is up-to-date as of January 30, 2026. For the most current information, please contact Laura Bertolacci, (650) 575-3822

