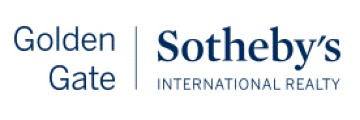18500 Hillview Dr, Monte Sereno, CA 95030
$4,200,000 Mortgage Calculator Sold on Oct 10, 2025 Single Family Residence
Property Details
About this Property
Awesome new price! Wonderful property w/ city light views-a retreat minutes to dwntwn LG & Saratoga! High-performance systems & quality thru-out! Generous living spaces, open floorplan functions as a single story! Coffered & vaulted ceilings, hdwd floors & lg pic windows showcasing views! Expansive deck & gently sloped outdoor space for enjoyment. Kitchen has premium appliances-Sub-Zero refrig, Wolf 5-burner cooktop, Bosch d/w, prep island & breakfast nook + 2 refrig & 2 freezer dwrs in laundry rm. All bdrms thoughtfully positioned for privacy w/ LED strip-lighting w/glass closet doors, 2 share Jack-n-Jill bath. Primary suite enjoys lg walk-in closet w/ wardrobe. Bath features lg jetted tub & walk-in shower. Dwnstairs media rm w/ IHX ISF screen, wire ready for projector, speakers, soundproofing. Bonus rm & full bath is perfect flex space or 5th bdrm. Surround Sound system thru out, automated European rolling shutters & screen systems for windows at back of house. Owned solar panels + Generac backup generator, whole house water softening & purification w/ spigots in all baths, HEPA filtration on A/C & furnace, 2 tankless W/H, 220V & 250V power for EV charging. Enjoy state-of-the-art comfort, privacy & convenience. Sanctuary w/ top Saratoga Schools! Approved for Cal Fair Plan!
MLS Listing Information
MLS #
ML82005662
MLS Source
MLSListings, Inc.
Interior Features
Bedrooms
Ground Floor Bedroom, Primary Suite/Retreat, Walk-in Closet, Primary Bedroom on Ground Floor, More than One Bedroom on Ground Floor
Bathrooms
Double Sinks, Primary - Stall Shower(s), Primary - Tub w/ Jets, Shower over Tub - 1, Stall Shower, Tile, Full on Ground Floor
Kitchen
Countertop - Granite, Exhaust Fan, Island with Sink, Skylight(s)
Appliances
Cooktop - Gas, Dishwasher, Exhaust Fan, Garbage Disposal, Hood Over Range, Ice Maker, Microwave, Oven - Built-In, Refrigerator, Water Softener
Dining Room
Breakfast Nook, Eat in Kitchen, Formal Dining Room
Family Room
Kitchen/Family Room Combo
Fireplace
Family Room, Gas Burning
Flooring
Carpet, Hardwood, Tile
Laundry
Tub / Sink, Inside
Cooling
Ceiling Fan, Central Forced Air, Multi-Zone
Heating
Central Forced Air - Gas
Exterior Features
Roof
Metal
Foundation
Concrete Perimeter, Pillar/Post/Pier
Style
Mediterranean
Parking, School, and Other Information
Garage/Parking
Attached Garage, Electric Car Hookup, Garage: 2 Car(s)
Elementary District
Saratoga Union Elementary
High School District
Los Gatos-Saratoga Joint Union High
Sewer
Public Sewer
E.V. Hookup
Electric Vehicle Hookup Level 2 (240 volts)
Water
Public
Zoning
R144
Contact Information
Listing Agent
Amy A. McCafferty
Golden Gate Sotheby's International Realty
License #: 00967324
Phone: (408) 387-3227
Co-Listing Agent
Eric Mccafferty
Golden Gate Sotheby's International Realty
License #: 02177809
Phone: (408) 656-1617
Neighborhood: Around This Home
Neighborhood: Local Demographics
Market Trends Charts
18500 Hillview Dr is a Single Family Residence in Monte Sereno, CA 95030. This 4,704 square foot property sits on a 1.08 Acres Lot and features 4 bedrooms & 4 full bathrooms. It is currently priced at $4,200,000 and was built in 2001. This address can also be written as 18500 Hillview Dr, Monte Sereno, CA 95030.
©2026 MLSListings Inc. All rights reserved. All data, including all measurements and calculations of area, is obtained from various sources and has not been, and will not be, verified by broker or MLS. All information should be independently reviewed and verified for accuracy. Properties may or may not be listed by the office/agent presenting the information. Information provided is for personal, non-commercial use by the viewer and may not be redistributed without explicit authorization from MLSListings Inc.
Presently MLSListings.com displays Active, Contingent, Pending, and Recently Sold listings. Recently Sold listings are properties which were sold within the last three years. After that period listings are no longer displayed in MLSListings.com. Pending listings are properties under contract and no longer available for sale. Contingent listings are properties where there is an accepted offer, and seller may be seeking back-up offers. Active listings are available for sale.
This listing information is up-to-date as of January 30, 2026. For the most current information, please contact Amy A. McCafferty, (408) 387-3227

