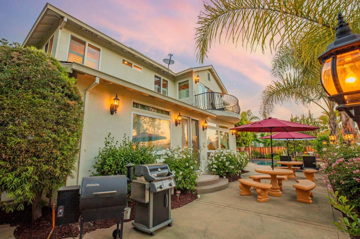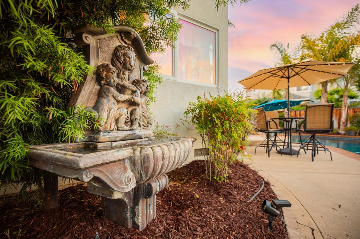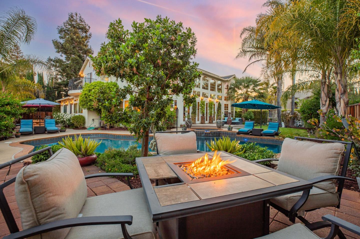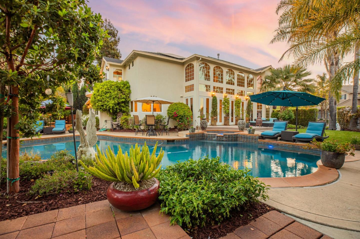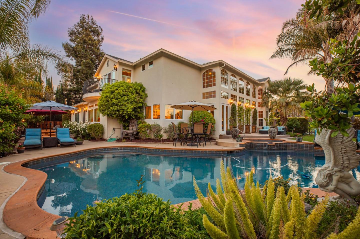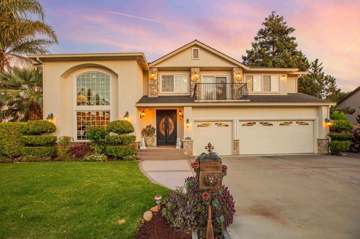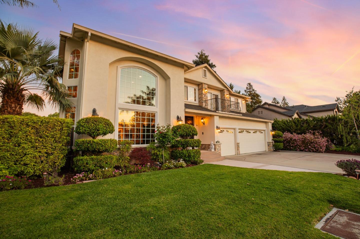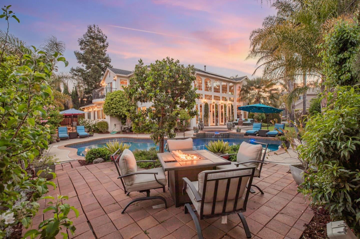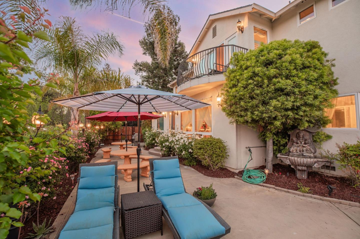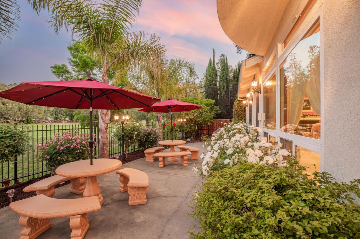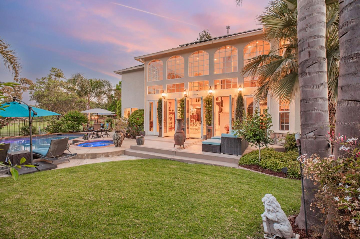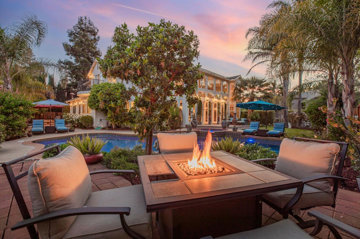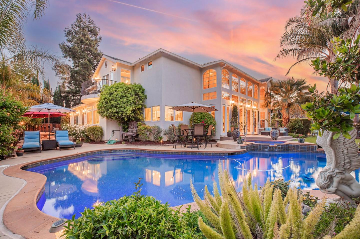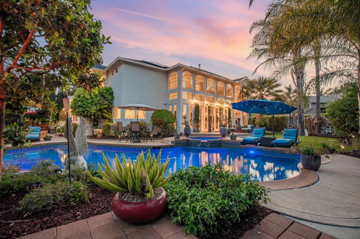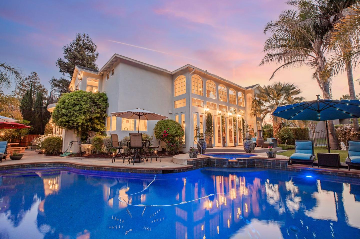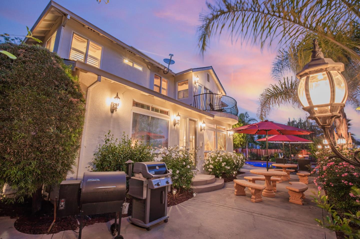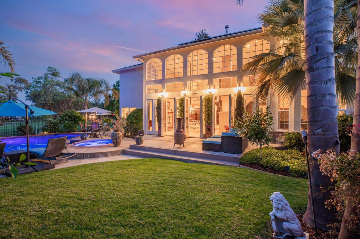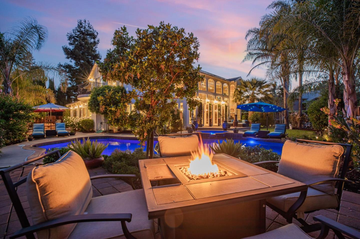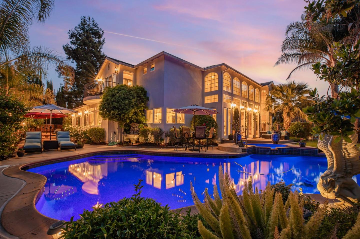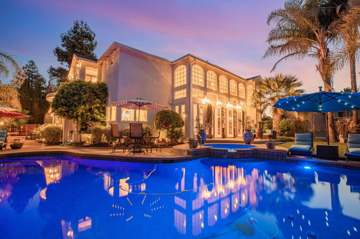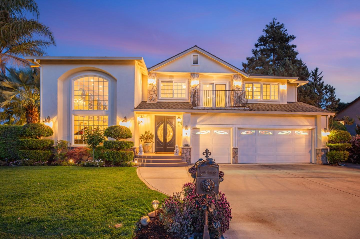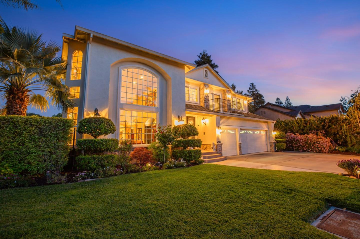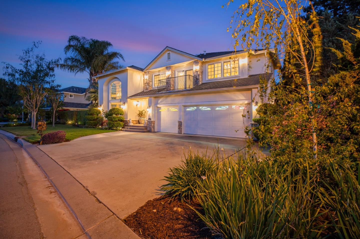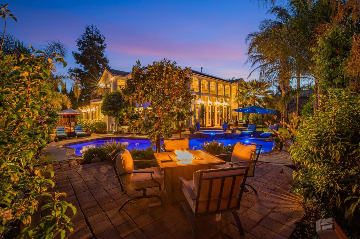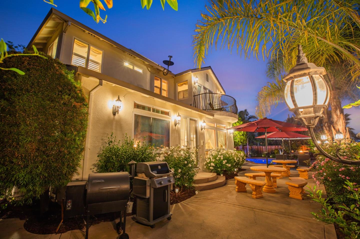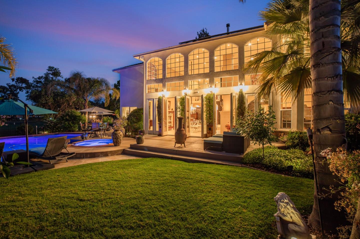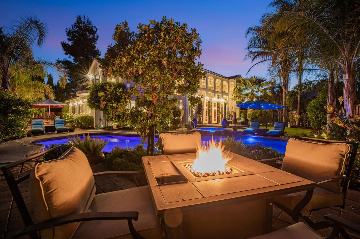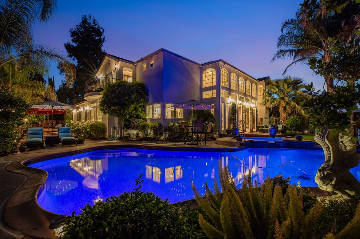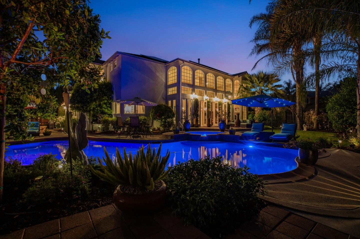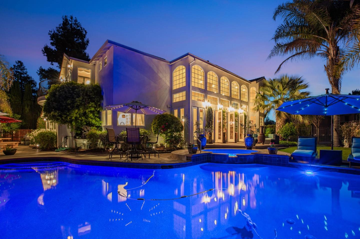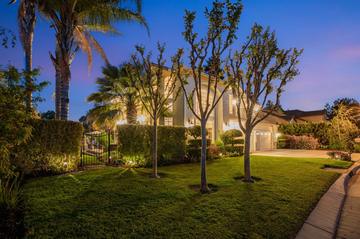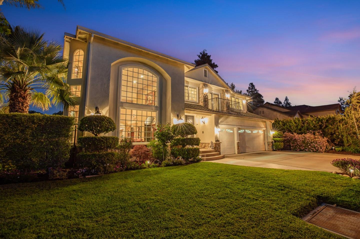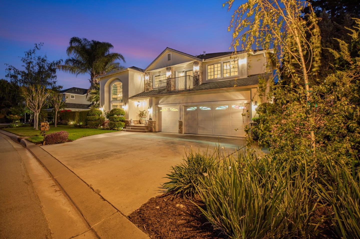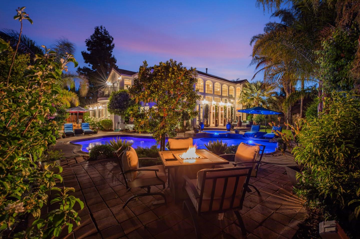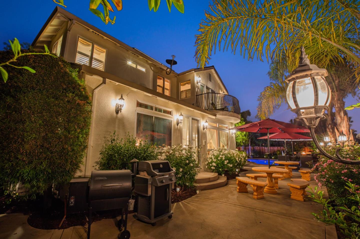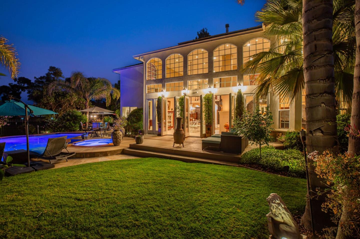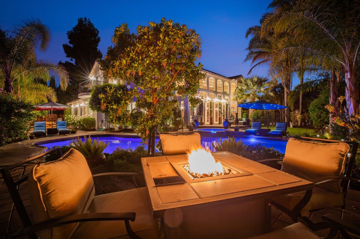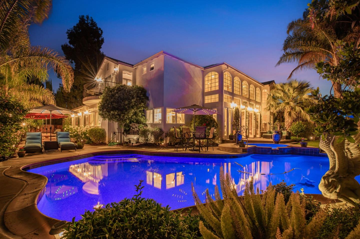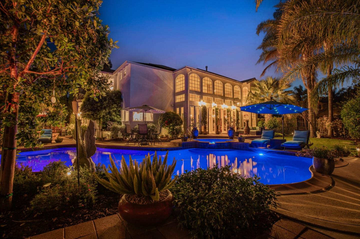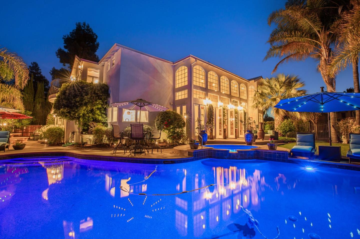Property Details
About this Property
Luxury Living at Its Finest in Ridgemark Golf & Country Club overlooking the 13th hole. Step into sophistication with this grand executive-style home where elegance and function meet in perfect harmony. From the sweeping staircase to the marble floors, every inch of this home exudes refinement. *Light-Filled & Lavishly Appointed Soaring ceilings and oversized windows fill the home with sunshine, while French doors open up to your own backyard retreat complete with a sparkling pool, relaxing spa, and manicured patio ideal for hosting gatherings. Fireplaces add a cozy touch of ambiance, while custom built-ins and intricate finishes bring personality to every space. For the Culinary Enthusiast-A Professional Grade Kitchen built for performance and beauty with extensive cabinetry, high-end finishes, French door oven, Sub Zero, generous counter space, and two sinks for added convenience. Every detail is built with both form and function in mind. Retreat-Worthy Bedrooms-Every en suite is a private sanctuary, featuring spa-like baths, jetted showers. Extras That Make Life Easier: Dual-zone A/C & heating, Central vacuum, Tankless Water heater, 21k Solar System. This grand-scale home is truly one of a kind designed for entertaining, relaxing, and living exquisitely.
MLS Listing Information
MLS #
ML82005677
MLS Source
MLSListings, Inc.
Days on Site
135
Interior Features
Bedrooms
Ground Floor Bedroom, Primary Suite/Retreat - 2+, Walk-in Closet
Bathrooms
Double Sinks, Jack and Jill, Primary - Stall Shower(s), Primary - Tub w/ Jets, Skylight, Solid Surface, Tile, Full on Ground Floor, Primary - Oversized Tub
Kitchen
Exhaust Fan, Island, Pantry
Appliances
Cooktop - Gas, Dishwasher, Exhaust Fan, Garbage Disposal, Hood Over Range, Microwave, Oven - Double, Refrigerator, Trash Compactor, Water Softener
Dining Room
Formal Dining Room
Family Room
Separate Family Room
Fireplace
Family Room, Gas Burning, Living Room, Other Location
Flooring
Carpet, Marble, Tile
Laundry
Inside
Cooling
Central Forced Air, Multi-Zone
Heating
Central Forced Air - Gas, Heating - 2+ Zones
Exterior Features
Roof
Composition
Foundation
Raised
Pool
Fenced, In Ground, Pool/Spa Combo
Style
Traditional
Parking, School, and Other Information
Garage/Parking
Attached Garage, Gate/Door Opener, Off-Street Parking, Garage: 3 Car(s)
Elementary District
Southside Elementary
High School District
San Benito High
Sewer
Public Sewer
Water
Public
HOA Fee
$325
HOA Fee Frequency
Quarterly
Complex Amenities
Club House, Community Security Gate, Golf Course
Zoning
RM
Neighborhood: Around This Home
Neighborhood: Local Demographics
Market Trends Charts
Nearby Homes for Sale
290 Bonnie Ln is a Single Family Residence in Hollister, CA 95023. This 3,850 square foot property sits on a 9,069 Sq Ft Lot and features 4 bedrooms & 3 full bathrooms. It is currently priced at $1,625,000 and was built in 1989. This address can also be written as 290 Bonnie Ln, Hollister, CA 95023.
©2025 MLSListings Inc. All rights reserved. All data, including all measurements and calculations of area, is obtained from various sources and has not been, and will not be, verified by broker or MLS. All information should be independently reviewed and verified for accuracy. Properties may or may not be listed by the office/agent presenting the information. Information provided is for personal, non-commercial use by the viewer and may not be redistributed without explicit authorization from MLSListings Inc.
Presently MLSListings.com displays Active, Contingent, Pending, and Recently Sold listings. Recently Sold listings are properties which were sold within the last three years. After that period listings are no longer displayed in MLSListings.com. Pending listings are properties under contract and no longer available for sale. Contingent listings are properties where there is an accepted offer, and seller may be seeking back-up offers. Active listings are available for sale.
This listing information is up-to-date as of August 10, 2025. For the most current information, please contact Christine Graziano, (831) 902-0893























































































