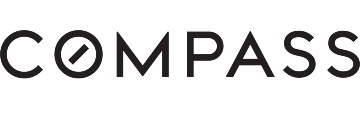Property Details
About this Property
Welcome to The Villages Golf & Country Club, active 55+ senior community in Evergreen area of San Jose. Featuring one story, no one above or below floor plan, no steps to in and out of the unit. This residence offers two spacious bedrooms including one primary suite with walk-in closet. The updated bathrooms boast modern stall showers for added convenience. Enjoy preparing meals in the well-equipped remodeled kitchen, complete with electric cooktop, quartz countertops, and a full array of stainless appliances including a dishwasher and refrigerator. The dining options are plentiful with a formal dining area in the living room and a cozy breakfast nook. Relax & enjoy the natural light from skylights in the living room. The home features Vinyl Plank flooring through out, central AC and heating for year-round comfort. Laundry is made easy with in-unit facilities, as well as community options. The property offers access to a community pools, spas, golf courses, tennis courts, bocci and pickle ball courts. Club house offers restaurants, golf shop and the security gate with guards.
MLS Listing Information
MLS #
ML82005851
MLS Source
MLSListings, Inc.
Interior Features
Bedrooms
Inverted Floor Plan, Primary Suite/Retreat, Walk-in Closet, More than One Bedroom on Ground Floor, More than One Primary Bedroom on Ground Floor
Bathrooms
Primary - Stall Shower(s), Stall Shower, Updated Bath(s), Full on Ground Floor
Kitchen
Exhaust Fan
Appliances
Cooktop - Electric, Dishwasher, Exhaust Fan, Garbage Disposal, Hood Over Range, Ice Maker, Microwave, Oven - Electric, Oven Range - Electric, Refrigerator, Washer/Dryer
Dining Room
Breakfast Nook, Dining Area in Living Room, Formal Dining Room
Family Room
No Family Room
Flooring
Vinyl/Linoleum
Laundry
Coin Operated, Community Facility, Inside
Cooling
Central Forced Air
Heating
Central Forced Air - Gas
Exterior Features
Roof
Composition, Shingle
Foundation
Slab
Pool
Community Facility, Fenced, In Ground
Parking, School, and Other Information
Garage/Parking
Assigned Spaces, Carport, Covered Parking, Garage: 0 Car(s)
Elementary District
Evergreen Elementary
High School District
East Side Union High
Sewer
Public Sewer
Water
Public
HOA Fee
$1087
Complex Amenities
Barbecue Area, Car Wash Area, Club House, Community Pool, Community Security Gate, Garden / Greenbelt/ Trails, Golf Course
Zoning
R1
Unit Information
| # Buildings | # Leased Units | # Total Units |
|---|---|---|
| 5 | – | 2536 |
Neighborhood: Around This Home
Neighborhood: Local Demographics
Market Trends Charts
5231 Cribari Ln is a Condominium in San Jose, CA 95135. This 1,223 square foot property sits on a – Sq Ft Lot and features 2 bedrooms & 2 full bathrooms. It is currently priced at $620,000 and was built in 1972. This address can also be written as 5231 Cribari Ln, San Jose, CA 95135.
©2026 MLSListings Inc. All rights reserved. All data, including all measurements and calculations of area, is obtained from various sources and has not been, and will not be, verified by broker or MLS. All information should be independently reviewed and verified for accuracy. Properties may or may not be listed by the office/agent presenting the information. Information provided is for personal, non-commercial use by the viewer and may not be redistributed without explicit authorization from MLSListings Inc.
Presently MLSListings.com displays Active, Contingent, Pending, and Recently Sold listings. Recently Sold listings are properties which were sold within the last three years. After that period listings are no longer displayed in MLSListings.com. Pending listings are properties under contract and no longer available for sale. Contingent listings are properties where there is an accepted offer, and seller may be seeking back-up offers. Active listings are available for sale.
This listing information is up-to-date as of January 30, 2026. For the most current information, please contact Christine Lee, (650) 303-2688

