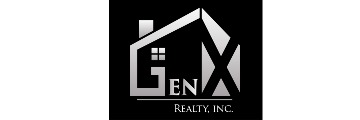540 La Crosse Dr, Morgan Hill, CA 95037
$1,545,000 Mortgage Calculator Sold on Sep 24, 2025 Single Family Residence
Property Details
About this Property
Welcome to this re-imagined spacious 5-bed / 3-bath home located in one of Morgan Hills most desirable locations! 2,670 sq ft of remodeled living space on an 8,624 sq ft lot, this home offers ample room for comfortable living. The stunning large kitchen has pool views and features modern amenities such as a full back-splash, updated countertops, soft-close drawers and new stainless steel appliances. Enjoy cozy gatherings in a separate family room w/ a classic fireplace and memorable evening meals in the elegant formal dining room. The spacious laundry room is equipped with matching cabinetry and a utility sink. The home boasts designer touches, new doors, LED lighting and tasteful light fixtures throughout. All bedrooms are generous in size and a ground floor bedroom adds convenience. The primary bedroom with ensuite bath offers two walk-in closets! Be ready for summer w/ a large pool for top relaxation. Additional highlights include picture windows, a custom formal entry door, premium composition roof, whole-house fan, dual zone A/C, custom stamped concrete driveway, front & side yards, 3-car garage with epoxy floors, insulated doors and water softener. Solar panels leased. This home truly blends comfort with functionality- come and see!
MLS Listing Information
MLS #
ML82005862
MLS Source
MLSListings, Inc.
Interior Features
Bedrooms
Ground Floor Bedroom, Walk-in Closet
Bathrooms
Primary - Stall Shower(s), Shower over Tub - 1, Stall Shower - 2+, Tile, Updated Bath(s), Full on Ground Floor
Kitchen
220 Volt Outlet, Countertop - Solid Surface / Corian, Hookups - Ice Maker, Pantry
Appliances
Dishwasher, Garbage Disposal, Hood Over Range, Microwave, Oven Range - Electric, Refrigerator, Water Softener
Dining Room
Dining Area, Eat in Kitchen, Formal Dining Room
Family Room
Separate Family Room
Fireplace
Family Room, Wood Burning
Flooring
Tile, Vinyl/Linoleum
Laundry
Tub / Sink, Inside, In Utility Room
Cooling
Central Forced Air, Whole House Fan
Heating
Central Forced Air - Gas, Fireplace, Heating - 2+ Zones
Exterior Features
Roof
Composition
Foundation
Concrete Perimeter and Slab
Pool
In Ground, Sweep
Style
Traditional
Parking, School, and Other Information
Garage/Parking
Attached Garage, Electric Gate, Gate/Door Opener, On Street, Garage: 3 Car(s)
Elementary District
Morgan Hill Unified
High School District
Morgan Hill Unified
Water
Public
Zoning
RE
Neighborhood: Around This Home
Neighborhood: Local Demographics
Market Trends Charts
540 La Crosse Dr is a Single Family Residence in Morgan Hill, CA 95037. This 2,670 square foot property sits on a 8,624 Sq Ft Lot and features 5 bedrooms & 3 full bathrooms. It is currently priced at $1,545,000 and was built in 1977. This address can also be written as 540 La Crosse Dr, Morgan Hill, CA 95037.
©2026 MLSListings Inc. All rights reserved. All data, including all measurements and calculations of area, is obtained from various sources and has not been, and will not be, verified by broker or MLS. All information should be independently reviewed and verified for accuracy. Properties may or may not be listed by the office/agent presenting the information. Information provided is for personal, non-commercial use by the viewer and may not be redistributed without explicit authorization from MLSListings Inc.
Presently MLSListings.com displays Active, Contingent, Pending, and Recently Sold listings. Recently Sold listings are properties which were sold within the last three years. After that period listings are no longer displayed in MLSListings.com. Pending listings are properties under contract and no longer available for sale. Contingent listings are properties where there is an accepted offer, and seller may be seeking back-up offers. Active listings are available for sale.
This listing information is up-to-date as of January 30, 2026. For the most current information, please contact Tito Gonzalez, (408) 644-5870

