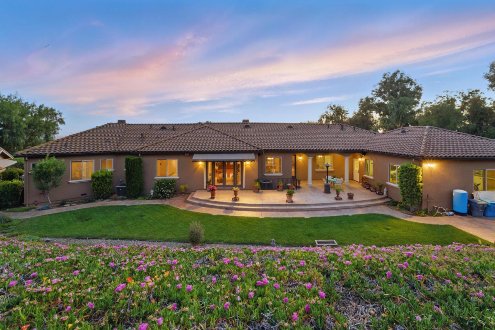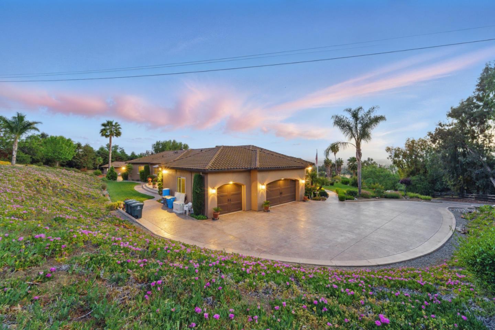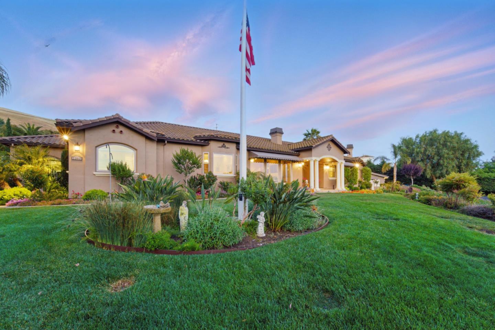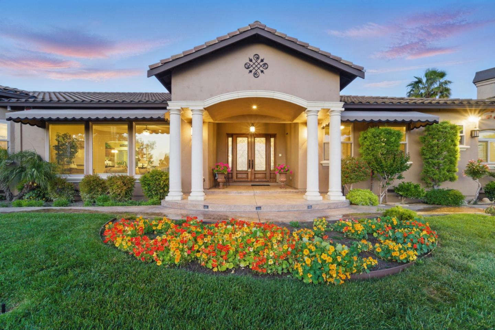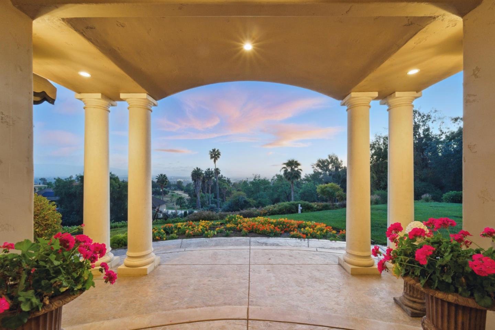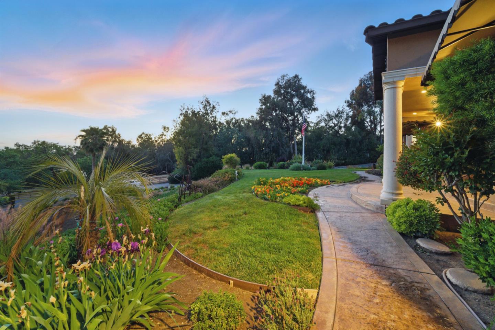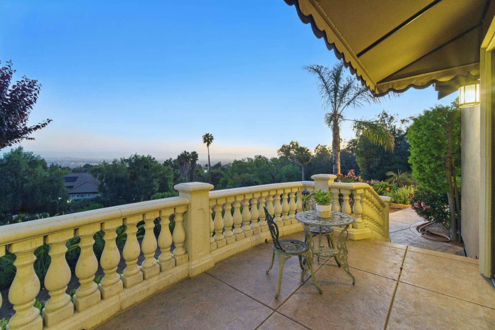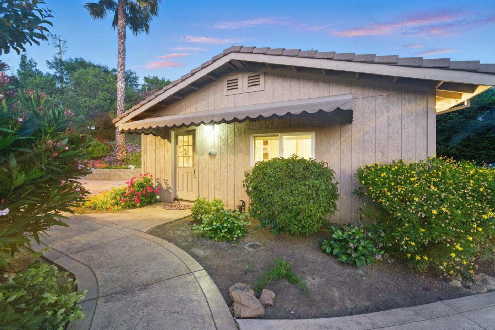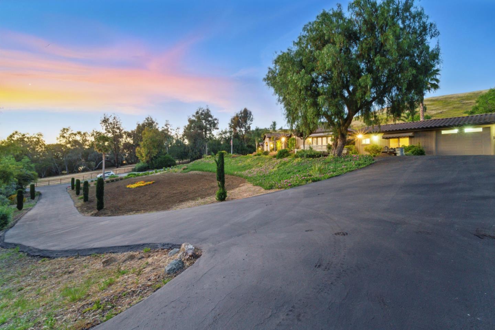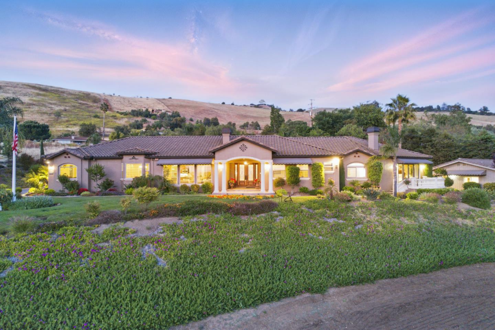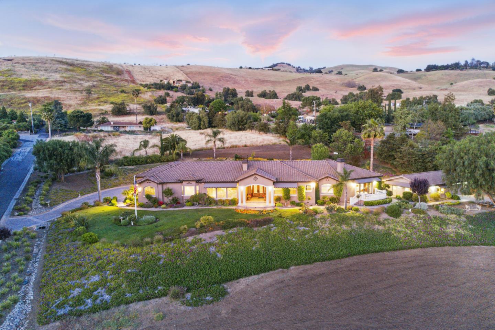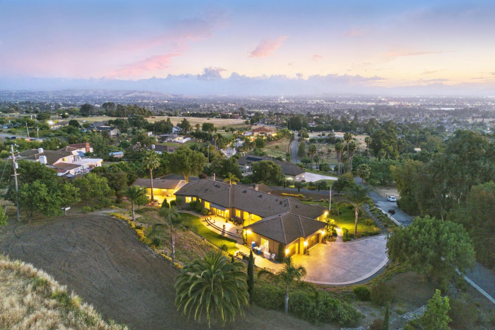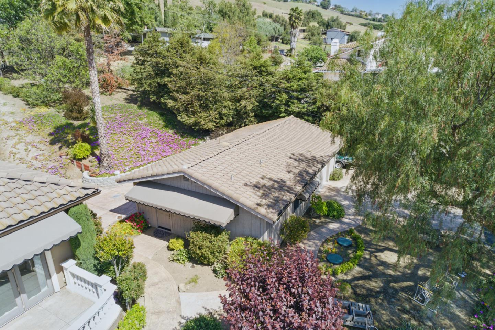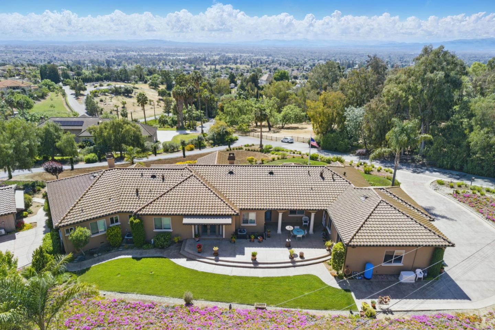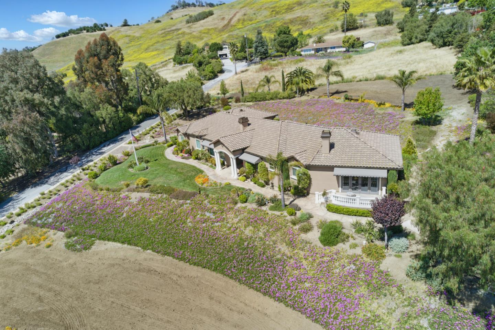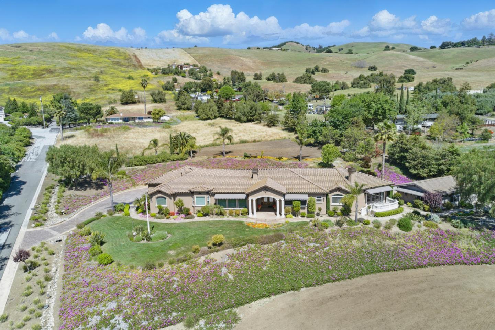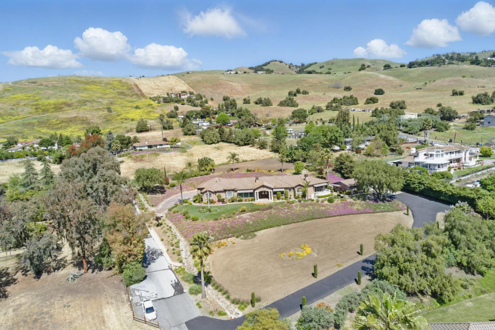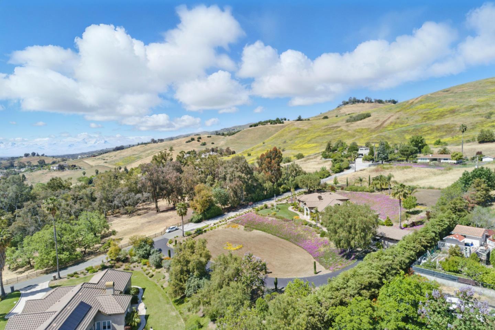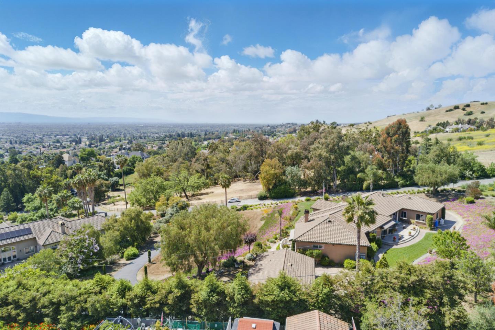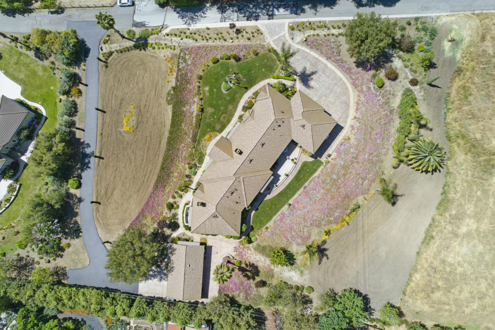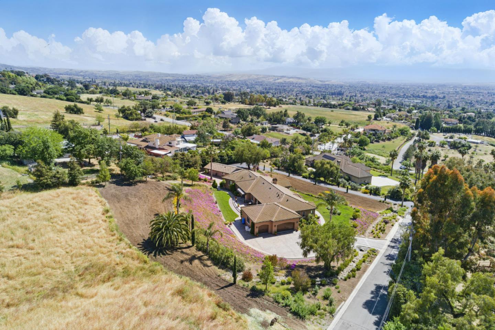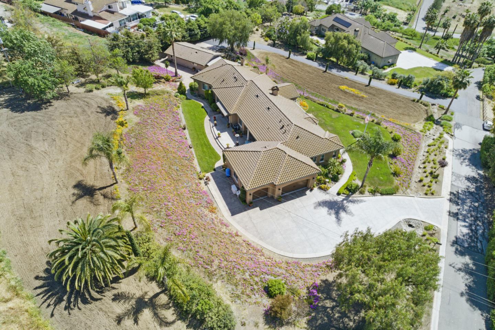Property Details
Upcoming Open Houses
About this Property
Spanning over 4,000+ sq. ft. on a sprawling 1.8-acre lot, this one-of-a-kind residence seamlessly blends timeless design, upscale finishes, & panoramic views of the downtown skyline, offering a rare lifestyle defined by space, privacy, & refined elegance. Step inside to open floor plan where custom craftsmanship meets everyday comfort. From the coffered, coved, & tray ceilings accented w/ custom medallions to the soaring heights & elegant decorative arches, leading into a chefs kitchen, this home is a true architectural showpiece. Premium Sub-Zero appliances, Thermador range, oversized custom granite slab island, pantry & custom cabinetry. The expansive family room takes full advantage of the setting w/ floor-to-ceiling windows showcasing breathtaking views & unforgettable sunsets. The resort-style primary suite is complete w/ a spa-inspired bathroom featuring radiant heated floors, & WIC. An additional detached cottage (sq. ft not included) perfect for a home office/studio, comes w/ finished kitchen, full bath & its own garage w/ room for expansion or 2nd bedroom. Outside, the estate transforms into a hillside sanctuary w/ vibrant ice plants & seasonal blooms blanketing the front & back landscape. Tucked into the tranquil hills yet just minutes from shopping, dining, & freeways
MLS Listing Information
MLS #
ML82005904
MLS Source
MLSListings, Inc.
Days on Site
4
Interior Features
Bedrooms
Ground Floor Bedroom, Primary Suite/Retreat, Walk-in Closet, Primary Bedroom on Ground Floor
Bathrooms
Primary - Stall Shower(s), Shower and Tub, Showers over Tubs - 2+, Tile, Tub in Primary Bedroom, Updated Bath(s), Primary - Oversized Tub
Kitchen
Countertop - Granite, Island with Sink, Pantry
Appliances
Cooktop - Gas, Dishwasher, Garbage Disposal, Hood Over Range, Microwave, Oven - Self Cleaning, Oven Range, Refrigerator, Wine Refrigerator
Dining Room
Dining Area, Eat in Kitchen, Formal Dining Room
Family Room
Separate Family Room
Fireplace
Family Room, Primary Bedroom
Flooring
Carpet, Hardwood, Tile
Laundry
Inside
Cooling
Ceiling Fan, Central Forced Air, Multi-Zone
Heating
Heating - 2+ Zones
Exterior Features
Roof
Tile
Foundation
Concrete Perimeter
Parking, School, and Other Information
Garage/Parking
Attached Garage, Garage: 4 Car(s)
Elementary District
Mt. Pleasant Elementary
High School District
East Side Union High
Sewer
Septic Tank
Water
Public
Zoning
RR
Contact Information
Listing Agent
Thao Dang & Brian Ng
Block Change Real Estate
License #: 00846794,01348634
Phone: (408) 972-1367
Co-Listing Agent
Luan Bui
Block Change Real Estate
License #: 02148356
Phone: (408) 614-9437
Neighborhood: Around This Home
Neighborhood: Local Demographics
Market Trends Charts
Nearby Homes for Sale
2302 E Valley Ct is a Single Family Residence in San Jose, CA 95148. This 4,088 square foot property sits on a 1.8 Acres Lot and features 4 bedrooms & 3 full and 1 partial bathrooms. It is currently priced at $2,988,000 and was built in 2008. This address can also be written as 2302 E Valley Ct, San Jose, CA 95148.
©2025 MLSListings Inc. All rights reserved. All data, including all measurements and calculations of area, is obtained from various sources and has not been, and will not be, verified by broker or MLS. All information should be independently reviewed and verified for accuracy. Properties may or may not be listed by the office/agent presenting the information. Information provided is for personal, non-commercial use by the viewer and may not be redistributed without explicit authorization from MLSListings Inc.
Presently MLSListings.com displays Active, Contingent, Pending, and Recently Sold listings. Recently Sold listings are properties which were sold within the last three years. After that period listings are no longer displayed in MLSListings.com. Pending listings are properties under contract and no longer available for sale. Contingent listings are properties where there is an accepted offer, and seller may be seeking back-up offers. Active listings are available for sale.
This listing information is up-to-date as of May 11, 2025. For the most current information, please contact Thao Dang & Brian Ng, (408) 972-1367























































































