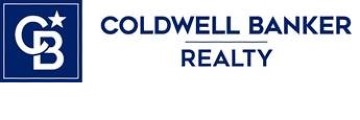13945 Vista Regina, Saratoga, CA 95070
$4,500,000 Mortgage Calculator Active Single Family Residence
Property Details
About this Property
Nestled on a serene private road in the heart of Saratoga, this exquisitely remodeled 4-bedroom, 3-bathroom retreat offers refined living on a breathtaking 1.26-acre estate. Step inside to a wide open floor plan, where soaring vaulted ceilings, expansive picture windows, and curated designer finishes create an atmosphere of effortless sophistication. The gourmet chefs kitchen is a true centerpiece outfitted with premium appliances, sleek custom cabinetry, and a stunning built-in coffee bar, all flowing seamlessly into the spacious living and dining areas. Entertain or unwind on the generous wraparound deck overlooking your own tranquil, oak-studded valley and a seasonal creek. Additional flexible spaces include a 408sf finished basement and a 160sf outbuilding, perfect for a home gym, yoga or art studio, wine cellar, or whatever inspires you. Enjoy the best of both worlds complete serenity and privacy, just minutes from top tech campuses, acclaimed schools, fine dining, performing arts, and the natural beauty of the region. This move-in ready sanctuary has been thoughtfully updated with owned solar, new energy-efficient windows and doors, Luxury Vinyl flooring, LED lighting, modernized electrical and plumbing, a newer roof, and so much more.
MLS Listing Information
MLS #
ML82006236
MLS Source
MLSListings, Inc.
Days on Site
2
Interior Features
Bedrooms
Primary Bedroom on Ground Floor, More than One Bedroom on Ground Floor
Bathrooms
Double Sinks, Primary - Stall Shower(s), Tub in Primary Bedroom, Updated Bath(s), Full on Ground Floor
Kitchen
Island, Island with Sink
Appliances
Dishwasher, Hood Over Range, Microwave, Oven Range - Built-In, Gas, Refrigerator, Washer/Dryer
Dining Room
Dining Area
Family Room
Kitchen/Family Room Combo
Fireplace
Living Room, Wood Burning
Flooring
Other, Tile
Laundry
Inside
Cooling
Central Forced Air
Heating
Central Forced Air - Gas, Solar and Gas
Exterior Features
Roof
Composition
Foundation
Block, Concrete Perimeter and Slab
Parking, School, and Other Information
Garage/Parking
Attached Garage, Guest / Visitor Parking, Room for Oversized Vehicle, Garage: 2 Car(s)
Elementary District
Saratoga Union Elementary
High School District
Los Gatos-Saratoga Joint Union High
Sewer
Public Sewer
Water
Public
Zoning
R1
Contact Information
Listing Agent
Randy Basso
Coldwell Banker Realty
License #: 02065041
Phone: (408) 316-2596
Co-Listing Agent
Brad Carlson
Coldwell Banker Realty
License #: 01246887
Phone: (408) 858-3120
Neighborhood: Around This Home
Neighborhood: Local Demographics
Market Trends Charts
Nearby Homes for Sale
13945 Vista Regina is a Single Family Residence in Saratoga, CA 95070. This 3,035 square foot property sits on a 1.26 Acres Lot and features 4 bedrooms & 3 full bathrooms. It is currently priced at $4,500,000 and was built in 1925. This address can also be written as 13945 Vista Regina, Saratoga, CA 95070.
©2025 MLSListings Inc. All rights reserved. All data, including all measurements and calculations of area, is obtained from various sources and has not been, and will not be, verified by broker or MLS. All information should be independently reviewed and verified for accuracy. Properties may or may not be listed by the office/agent presenting the information. Information provided is for personal, non-commercial use by the viewer and may not be redistributed without explicit authorization from MLSListings Inc.
Presently MLSListings.com displays Active, Contingent, Pending, and Recently Sold listings. Recently Sold listings are properties which were sold within the last three years. After that period listings are no longer displayed in MLSListings.com. Pending listings are properties under contract and no longer available for sale. Contingent listings are properties where there is an accepted offer, and seller may be seeking back-up offers. Active listings are available for sale.
This listing information is up-to-date as of May 11, 2025. For the most current information, please contact Randy Basso, (408) 316-2596


















































