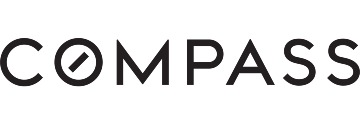Property Details
Upcoming Open Houses
About this Property
This incredible single-story home offers endless potential for your dream homestead located on 3.5 fenced acres. With ample space, it is the perfect canvas for horse enthusiasts or buyers seeking a peaceful country lifestyle. The light-filled, open layout home features spacious interiors with modern updates. The well-equipped kitchen is perfect for preparing meals from your own harvest. Premium GemCore flooring provides beauty with function. A 600 sq ft attached gazebo overlooks the pool, gardens, and mountains - ideal for entertaining or relaxing. Embrace farm-to-table living with custom gardening areas, over 60 types of fruit and nut trees, and room to expand. The property includes a 3-stall horse barn, each with its own paddock, a separate stallion barn, modern tack room, and a full-size dressage arena with Pinnacle footing from Attwood Equestrian - a dust and water-free surface. Accommodating animals is easy, with facilities for horses, cows, goats, and chickens. Koi pond with waterfall makes for virtually maintenance free enjoyment; Surrounded by mature trees, the home stays bright in winter and cool in summer. Water is plentiful and well-managed; 8kw solar array, fully owned, sparkling pool, RV/trailer parking, and close proximity to wineries, shops, and schools.
MLS Listing Information
MLS #
ML82006280
MLS Source
MLSListings, Inc.
Days on Site
178
Interior Features
Bedrooms
Primary Suite/Retreat, Walk-in Closet
Bathrooms
Primary - Tub w/ Jets, Stall Shower - 2+, Tub in Primary Bedroom, Primary - Oversized Tub, Oversized Tub
Kitchen
220 Volt Outlet, Countertop - Stone
Appliances
Cooktop - Electric, Dishwasher, Oven - Built-In, Oven - Electric, Oven - Self Cleaning, Oven Range - Built-In, Oven Range - Electric, Refrigerator, Dryer, Washer, Water Softener
Dining Room
Dining Area
Family Room
Separate Family Room
Fireplace
Free Standing, Living Room, Wood Burning, Wood Stove
Flooring
Other, Stone
Laundry
Tub / Sink, Inside
Cooling
Central Forced Air
Heating
Central Forced Air, Stove - Wood
Exterior Features
Roof
Composition
Foundation
Wood Frame
Pool
In Ground
Horse Property
Yes
Parking, School, and Other Information
Garage/Parking
Attached Garage, Electric Car Hookup, Electric Gate, Gate/Door Opener, Room for Oversized Vehicle, Garage: 2 Car(s)
Elementary District
Gilroy Unified
High School District
Gilroy Unified
Sewer
Septic Tank
E.V. Hookup
Electric Vehicle Hookup Level 2 (240 volts)
Water
Public, Shared Well
Zoning
RR-SR
Contact Information
Listing Agent
Susan Beadles
Compass
License #: 01196933
Phone: (408) 335-3021
Co-Listing Agent
Gary Palacios
Compass
License #: 01396802
Phone: (408) 623-5209
Neighborhood: Around This Home
Neighborhood: Local Demographics
Market Trends Charts
Nearby Homes for Sale
12170 Calle Uvas is a Single Family Residence in Gilroy, CA 95020. This 2,188 square foot property sits on a 3.5 Acres Lot and features 4 bedrooms & 2 full and 1 partial bathrooms. It is currently priced at $2,688,000 and was built in 1978. This address can also be written as 12170 Calle Uvas, Gilroy, CA 95020.
©2025 MLSListings Inc. All rights reserved. All data, including all measurements and calculations of area, is obtained from various sources and has not been, and will not be, verified by broker or MLS. All information should be independently reviewed and verified for accuracy. Properties may or may not be listed by the office/agent presenting the information. Information provided is for personal, non-commercial use by the viewer and may not be redistributed without explicit authorization from MLSListings Inc.
Presently MLSListings.com displays Active, Contingent, Pending, and Recently Sold listings. Recently Sold listings are properties which were sold within the last three years. After that period listings are no longer displayed in MLSListings.com. Pending listings are properties under contract and no longer available for sale. Contingent listings are properties where there is an accepted offer, and seller may be seeking back-up offers. Active listings are available for sale.
This listing information is up-to-date as of November 03, 2025. For the most current information, please contact Susan Beadles, (408) 335-3021



















































