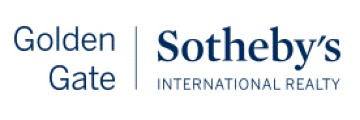1619 Sunset Ridge Rd, Los Gatos, CA 95033
$1,550,000 Mortgage Calculator Sold on Aug 25, 2025 Single Family Residence
Property Details
About this Property
Modern, luxury amenities, a gated community, and the peace remote living provides. This includes parcel 091-012- 77, an additional 7.3 acres for total land space of +/- 14 beautiful acres with a walking path in redwoods and views across the majestic Santa Cruz mountain range! Neighboring home is also for sale separately and they're steps away from each other. Natural light flows freely throughout, large picture windows are perfect to take in the stunning view, or, step out to the upper or lower balconies to enjoy sunshine, views, and fresh air. The kitchen features modern amenities, an island, stainless steel appliances, gas stove stop, garden window, and wine refrigerator! Skylights brighten the space, and built in speakers allow perfect musical ambiance. Enjoy cozy evenings by the fireplace in the separate family room, or in your Primary Suite Retreat. Primary Suite also offers a walk in closet, extravagant multi-water stream shower, Toto toilet, and jetted tub that looks to the views. Oversized jetted tub also in 2nd full bath! Wood flooring throughout, and vaulted ceilings. Indoor laundry room with sink, storage, and washer/dryer. Electronic keypad entry. Hardscaped paths lead to detached, oversized two+ car garage and beautify curb appeal. Sunsets never looked so good!
MLS Listing Information
MLS #
ML82006352
MLS Source
MLSListings, Inc.
Interior Features
Bedrooms
Walk-in Closet, Primary Bedroom on Ground Floor
Bathrooms
Double Sinks, Primary - Stall Shower(s), Primary - Tub w/ Jets, Shower over Tub - 1, Tub w/Jets, Tubs - 2+, Updated Bath(s), Full on Ground Floor
Kitchen
Exhaust Fan, Island, Skylight(s)
Appliances
Exhaust Fan, Garbage Disposal, Microwave, Oven Range - Built-In, Gas, Refrigerator, Wine Refrigerator, Washer/Dryer
Dining Room
Breakfast Bar, Formal Dining Room
Family Room
Separate Family Room
Fireplace
Family Room, Gas Starter, Primary Bedroom, Other
Flooring
Slate, Tile, Wood
Laundry
Tub / Sink, Inside, In Utility Room
Cooling
Ceiling Fan, Multi-Zone
Heating
Electric
Exterior Features
Roof
Composition
Foundation
Concrete Perimeter, Pillar/Post/Pier
Parking, School, and Other Information
Garage/Parking
Carport, Detached, Room for Oversized Vehicle, Garage: 4 Car(s)
Elementary District
Lakeside Joint School District
High School District
Los Gatos-Saratoga Joint Union High
Water
Well
Zoning
SU
Contact Information
Listing Agent
Paula L Leary
Golden Gate Sotheby's International Realty
License #: 01469235
Phone: (408) 425-3345
Co-Listing Agent
Terence Leary
Golden Gate Sotheby's International Realty
License #: 01854782
Phone: (408) 921-4343
Neighborhood: Around This Home
Neighborhood: Local Demographics
Market Trends Charts
1619 Sunset Ridge Rd is a Single Family Residence in Los Gatos, CA 95033. This 2,687 square foot property sits on a 6.634 Acres Lot and features 3 bedrooms & 2 full bathrooms. It is currently priced at $1,550,000 and was built in 1980. This address can also be written as 1619 Sunset Ridge Rd, Los Gatos, CA 95033.
©2026 MLSListings Inc. All rights reserved. All data, including all measurements and calculations of area, is obtained from various sources and has not been, and will not be, verified by broker or MLS. All information should be independently reviewed and verified for accuracy. Properties may or may not be listed by the office/agent presenting the information. Information provided is for personal, non-commercial use by the viewer and may not be redistributed without explicit authorization from MLSListings Inc.
Presently MLSListings.com displays Active, Contingent, Pending, and Recently Sold listings. Recently Sold listings are properties which were sold within the last three years. After that period listings are no longer displayed in MLSListings.com. Pending listings are properties under contract and no longer available for sale. Contingent listings are properties where there is an accepted offer, and seller may be seeking back-up offers. Active listings are available for sale.
This listing information is up-to-date as of January 30, 2026. For the most current information, please contact Paula L Leary, (408) 425-3345

