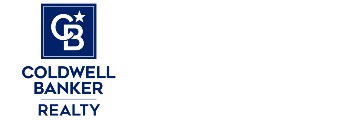695 San Bruno Way, Salinas, CA 93901
$1,000,000 Mortgage Calculator Sold on Jul 25, 2025 Single Family Residence
Property Details
About this Property
Welcome to your dream home. Discover exceptional curb appeal with his beautifully maintained custom home, perfectly situated on a desirable corner lot in a quiet neighborhood. Must see to believe the quality in this well kept home as there are too many custom features to mention here. Formal entry opens to an elegant living room with large bay window and formal dining room with a gas log fireplace. Kitchen and breakfast nook featuring a large skylight, granite countertops, custom painted cabinetry and striking copper farmhouse sink with a garden window overlooking the beautiful brick patio garden area with built-in dual bar b que outdoor kitchen heated with 3 large Quartz heaters. Expansive great room with vaulted ceilings, cozy fireplace and custom granite countertop bar with custom cabinetry, built-in wine and beverage cooler, audio visual hookup connected to ceiling speakers in the great room, dining room, both bathrooms and patio.The primary bedroom offers custom built-in cabinetry custom with audio visual alcove, ceiling fan, and double closets. Primary bath offers a walk-in travertine shower, custom cabinetry and bidet. Laundry room with pantry leads to the oversized 2 car garage with epoxy floors, built-in cabinetry and pull down storage.
MLS Listing Information
MLS #
ML82006444
MLS Source
MLSListings, Inc.
Interior Features
Bedrooms
Primary Bedroom on Ground Floor, More than One Bedroom on Ground Floor
Bathrooms
Bidet, Double Sinks, Granite, Solid Surface, Stall Shower - 2+, Stone, Updated Bath(s), Full on Ground Floor
Kitchen
Countertop - Granite, Exhaust Fan, Hookups - Ice Maker, Skylight(s)
Appliances
Cooktop - Gas, Dishwasher, Exhaust Fan, Garbage Disposal, Oven - Built-In, Oven - Double, Oven - Electric, Refrigerator, Water Softener
Dining Room
Breakfast Nook, Formal Dining Room
Family Room
Separate Family Room
Fireplace
Family Room, Gas Log, Other Location
Flooring
Carpet, Vinyl/Linoleum, Wood
Laundry
Inside
Cooling
None
Heating
Central Forced Air - Gas
Exterior Features
Roof
Composition
Foundation
Concrete Perimeter
Style
Ranch
Parking, School, and Other Information
Garage/Parking
Attached Garage, Parking Restrictions, Garage: 2 Car(s)
Elementary District
Salinas City Elementary
High School District
Salinas Union High
Sewer
Public Sewer
Water
Public
Zoning
R-L-5.5
Neighborhood: Around This Home
Neighborhood: Local Demographics
Market Trends Charts
695 San Bruno Way is a Single Family Residence in Salinas, CA 93901. This 2,411 square foot property sits on a 7,619 Sq Ft Lot and features 3 bedrooms & 2 full bathrooms. It is currently priced at $1,000,000 and was built in 1971. This address can also be written as 695 San Bruno Way, Salinas, CA 93901.
©2026 MLSListings Inc. All rights reserved. All data, including all measurements and calculations of area, is obtained from various sources and has not been, and will not be, verified by broker or MLS. All information should be independently reviewed and verified for accuracy. Properties may or may not be listed by the office/agent presenting the information. Information provided is for personal, non-commercial use by the viewer and may not be redistributed without explicit authorization from MLSListings Inc.
Presently MLSListings.com displays Active, Contingent, Pending, and Recently Sold listings. Recently Sold listings are properties which were sold within the last three years. After that period listings are no longer displayed in MLSListings.com. Pending listings are properties under contract and no longer available for sale. Contingent listings are properties where there is an accepted offer, and seller may be seeking back-up offers. Active listings are available for sale.
This listing information is up-to-date as of January 30, 2026. For the most current information, please contact Ric Morrison, (831) 809-3419

