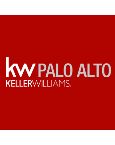1135 Sevier Ave, Menlo Park, CA 94025
$1,600,000 Mortgage Calculator Sold on Jun 25, 2025 Single Family Residence
Property Details
About this Property
Welcome to a COMPLETELY Updated, READY-TO-MOVE-IN Single-Family Home where MODERN sophistication meets CLASSIC Elegance. EAST FACING Home w/NATUAL LIGHT throughout the DAY - Morning & Afternoon. *Eligible for the TINSLEY Program offering access to Palo Alto & other TOP School Districts. *CHECKOUT 3D WALK-IN TOUR/Professional PHOTOS/VIDEOS like being @HOME. *A Serene PATIO Deck invites you to RELAXING/ENTERTAIN & create lasting MEMORIES. *BEAUTIFUL Front & Back Yard: Artificial GRASS, Vibrant FLOWERS, VEGETABLE BEDS & FRUIT trees. *Charming FRONT Yard: A Stylish Fence adds PRIVACY & Curb Appeal, Welcoming you with Elegance. *Grand GREAT Room: Warm & elegant w/cozy FIREPLACE for Luxurious COMFORT. *Bright FAMILY Room: Filled with NATURAL Light, access to BACKYARD. *Gourmet OPEN Kitchen: SS appliances and QUARTZ countertops, with ISLAND Area. *Spacious BEDROOMS: 1st Floor: 3 BEDROOMS & 1 BATH; 2nd Floor: 2 BEDROOMS & 1 BATH. *Master Suite Retreat: NATURAL Light pours in from the SKYLIGHT. *EASY ACCESS to ALL the Amenities. *Prime Location: Minutes from Dumbarton Bridge, Facebook, Amazon, Google, Stanford University, & Downtown Palo Alto. Close to Bellehaven Community, Library, Soccer Field, Safeway & MORE *More Than Just a HOUSE, It's a LIFESTYLE! DISCOVER it, LIVE it, LOVE it!
MLS Listing Information
MLS #
ML82006492
MLS Source
MLSListings, Inc.
Interior Features
Bedrooms
Primary Suite/Retreat - 2+, More than One Primary Bedroom on Ground Floor
Bathrooms
Shower and Tub, Stall Shower, Tile, Tub, Updated Bath(s)
Kitchen
Exhaust Fan, Island
Appliances
Dishwasher, Exhaust Fan, Freezer, Garbage Disposal, Microwave, Oven - Gas, Oven Range - Built-In, Gas, Oven Range - Gas, Refrigerator, Dryer, Washer
Dining Room
Dining Area, Dining Area in Family Room, Eat in Kitchen
Family Room
Kitchen/Family Room Combo
Fireplace
Living Room
Flooring
Hardwood
Laundry
In Garage
Cooling
Central Forced Air
Heating
Central Forced Air - Gas
Exterior Features
Roof
Composition
Foundation
Concrete Perimeter
Style
Ranch
Parking, School, and Other Information
Garage/Parking
Attached Garage, Garage: 1 Car(s)
Elementary District
Ravenswood City Elementary
High School District
Sequoia Union High
Sewer
Public Sewer
Water
Public
Zoning
R1000D
Neighborhood: Around This Home
Neighborhood: Local Demographics
Market Trends Charts
1135 Sevier Ave is a Single Family Residence in Menlo Park, CA 94025. This 1,652 square foot property sits on a 5,750 Sq Ft Lot and features 5 bedrooms & 2 full bathrooms. It is currently priced at $1,600,000 and was built in 1947. This address can also be written as 1135 Sevier Ave, Menlo Park, CA 94025.
©2026 MLSListings Inc. All rights reserved. All data, including all measurements and calculations of area, is obtained from various sources and has not been, and will not be, verified by broker or MLS. All information should be independently reviewed and verified for accuracy. Properties may or may not be listed by the office/agent presenting the information. Information provided is for personal, non-commercial use by the viewer and may not be redistributed without explicit authorization from MLSListings Inc.
Presently MLSListings.com displays Active, Contingent, Pending, and Recently Sold listings. Recently Sold listings are properties which were sold within the last three years. After that period listings are no longer displayed in MLSListings.com. Pending listings are properties under contract and no longer available for sale. Contingent listings are properties where there is an accepted offer, and seller may be seeking back-up offers. Active listings are available for sale.
This listing information is up-to-date as of January 30, 2026. For the most current information, please contact Amar Realtor, (650) 686-2627

