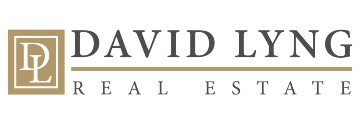609 Encino Dr, Aptos, CA 95003
$1,155,000 Mortgage Calculator Sold on Oct 7, 2025 Single Family Residence
Property Details
About this Property
Multi-generational living opportunity! Imagine unwinding in your favorite Adirondack chair, perhaps with a great book or glass of wine surrounded by lush, sun-drenched gardens filled with mature greenery. Just like Shangri-La! Get ready..fall in love with this beautifully refreshed 3-bedroom, 3-bath retreat, featuring a spacious living room, dining area, kitchen, and primary ensuite on the main level! The chefs kitchen and island open to the living room, granite counter tops, new cabinetry, gas stove! Step out from the living room and kitchen to the first of many elegant Trex decks and take in the serene views through stylish glass railings! Unwind in your primary bathroom with a fabulously large, dual shower with waterfall faucets! Refinished floors, fresh carpet, paint and fixtures. Designed for versatility on the lower level, this home can be a cozy family residence or be thoughtfully arranged for multi-generational living, private entrances! You could even create a dedicated work studio/office space to suit your needs. The private third bedroom area is a Junior Suite with a bonus family room and cabinet bar! Rewind, relax and reset on the spacious lower deck, soak in the sun, splash in your hot tub or host a fantastic party! Elegance and enchantment await you!
MLS Listing Information
MLS #
ML82006619
MLS Source
MLSListings, Inc.
Interior Features
Bathrooms
Double Sinks, Primary - Stall Shower(s), Shower and Tub
Kitchen
Countertop - Granite, Island
Appliances
Cooktop - Gas, Dishwasher, Refrigerator, Washer/Dryer
Dining Room
Dining Area in Living Room, Dining Bar, Eat in Kitchen
Family Room
Kitchen/Family Room Combo
Flooring
Carpet
Cooling
None
Heating
Propane
Exterior Features
Roof
Composition
Foundation
Concrete Perimeter
Parking, School, and Other Information
Garage/Parking
Parking Deck, Garage: 0 Car(s)
Elementary District
Pajaro Valley Unified
High School District
Pajaro Valley Unified
Sewer
Septic Tank
Water
Public
Zoning
R-1-10-SP
Contact Information
Listing Agent
Robin Bar
David Lyng Real Estate
License #: 02009368
Phone: (831) 325-1132
Co-Listing Agent
Jim Furlong
David Lyng Real Estate
License #: 01897214
Phone: (831) 212-9648
Neighborhood: Around This Home
Neighborhood: Local Demographics
Market Trends Charts
609 Encino Dr is a Single Family Residence in Aptos, CA 95003. This 2,250 square foot property sits on a 0.253 Acres Lot and features 3 bedrooms & 3 full bathrooms. It is currently priced at $1,155,000 and was built in 1978. This address can also be written as 609 Encino Dr, Aptos, CA 95003.
©2026 MLSListings Inc. All rights reserved. All data, including all measurements and calculations of area, is obtained from various sources and has not been, and will not be, verified by broker or MLS. All information should be independently reviewed and verified for accuracy. Properties may or may not be listed by the office/agent presenting the information. Information provided is for personal, non-commercial use by the viewer and may not be redistributed without explicit authorization from MLSListings Inc.
Presently MLSListings.com displays Active, Contingent, Pending, and Recently Sold listings. Recently Sold listings are properties which were sold within the last three years. After that period listings are no longer displayed in MLSListings.com. Pending listings are properties under contract and no longer available for sale. Contingent listings are properties where there is an accepted offer, and seller may be seeking back-up offers. Active listings are available for sale.
This listing information is up-to-date as of January 30, 2026. For the most current information, please contact Robin Bar, (831) 325-1132

