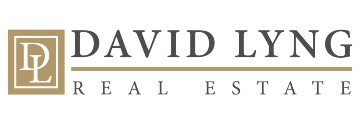2889 Branciforte Dr, Santa Cruz, CA 95065
$1,695,000 Mortgage Calculator Active Single Family Residence
Property Details
Upcoming Open Houses
About this Property
If close-in country and a terrific location is what you're looking for, this newer 4+BR on a private, sunny and very quiet 3-acre parcel in Happy Valley may be just the answer. Lets start with location - just 1.5 mi from DeLaveaga Park, 5 mi to downtown, and with multiple routes to Hwy 17 for commuters. The home was built in 2006 and offers the perfect blend of modern comfort and functional, flexible living, with an open concept design, vaulted ceilings, skylights and view-catching windows. A generous primary suite sits on the main level, with a spa-like bath and direct access to a large deck. Downstairs, another 3 or 4BRs, w/added office or TV space, laundry room and another generous deck that accesses the lower yard. Storage and parking won't be a concern, with this roomy 3-car garage, plus loads of room for parking cars, boats and RVs. And while this one rates a 5-star for comfort, functionality, and natural beauty, for fire safety and insurance discounts it has 15K gallons of water storage and your own fire hydrant. Families actively seek out this area, not just for its natural beauty, but for access to award-winning Happy Valley Elementary, known for its small class sizes and exceptional academic reputation. Don't miss your opportunity to make this hidden gem your own
MLS Listing Information
MLS #
ML82008426
MLS Source
MLSListings, Inc.
Days on Site
53
Interior Features
Bedrooms
Walk-in Closet, Primary Bedroom on Ground Floor
Bathrooms
Double Sinks, Primary - Stall Shower(s), Shower and Tub, Skylight, Solid Surface, Full on Ground Floor, Primary - Oversized Tub, Half on Ground Floor
Kitchen
Countertop - Solid Surface / Corian, Island, Skylight(s)
Appliances
Dishwasher, Garbage Disposal, Microwave, Oven Range - Built-In, Gas, Refrigerator, Washer/Dryer
Dining Room
Breakfast Bar, Dining Area
Family Room
Separate Family Room
Fireplace
Free Standing, Gas Log, Living Room, Other Location, Wood Stove
Flooring
Carpet, Laminate
Laundry
Hookup - Gas Dryer, Inside
Cooling
Ceiling Fan
Heating
Central Forced Air - Gas
Exterior Features
Roof
Composition
Foundation
Concrete Perimeter
Parking, School, and Other Information
Garage/Parking
Detached, Gate/Door Opener, Room for Oversized Vehicle, Garage: 3 Car(s)
Elementary District
Happy Valley Elementary
High School District
Santa Cruz City High
Sewer
Septic Tank
Zoning
A
Neighborhood: Around This Home
Neighborhood: Local Demographics
Market Trends Charts
Nearby Homes for Sale
2889 Branciforte Dr is a Single Family Residence in Santa Cruz, CA 95065. This 2,587 square foot property sits on a 3.17 Acres Lot and features 4 bedrooms & 2 full and 1 partial bathrooms. It is currently priced at $1,695,000 and was built in 2006. This address can also be written as 2889 Branciforte Dr, Santa Cruz, CA 95065.
©2025 MLSListings Inc. All rights reserved. All data, including all measurements and calculations of area, is obtained from various sources and has not been, and will not be, verified by broker or MLS. All information should be independently reviewed and verified for accuracy. Properties may or may not be listed by the office/agent presenting the information. Information provided is for personal, non-commercial use by the viewer and may not be redistributed without explicit authorization from MLSListings Inc.
Presently MLSListings.com displays Active, Contingent, Pending, and Recently Sold listings. Recently Sold listings are properties which were sold within the last three years. After that period listings are no longer displayed in MLSListings.com. Pending listings are properties under contract and no longer available for sale. Contingent listings are properties where there is an accepted offer, and seller may be seeking back-up offers. Active listings are available for sale.
This listing information is up-to-date as of July 15, 2025. For the most current information, please contact Janet Romanowski, (831) 359-5454






































