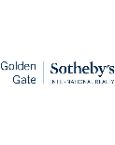165 Leslie Dr, San Carlos, CA 94070
$2,915,250 Mortgage Calculator Sold on Jul 11, 2025 Single Family Residence
Property Details
About this Property
This ideal location has breathtaking open space views and some of the best Bay Area scenic wonders! It is rare to find a property so meticulously cared for and with such pride of ownership. Inside you find views from the formal dining room, kitchen, family room and primary bedroom. The seller has updated the home over the years, so buyers can move in with only minor cosmetic improvements like paint, carpet and light fixture updates. A unique feature of this home is the expansive custom deck off the kitchen and family room. This outdoor space is great for large outdoor gatherings or a play space for young children. There is also a flat yard space that is easily accessible from the deck and a large natural landscape at the back of the property. The oversized lot enables endless possibilities. The interior features a formal entry that leads your eyes to the view. An oversized family room is currently being used with two desks. The eat-in kitchen has updated appliances and plenty of cupboard space. The oversized 2-car garage has a workbench and built-in storage shelves. There is even wine storage in the sub area. The property is a short distance from Crestview Park and prime walking in the hills. The hiking trails are a short distance away. Access to Highway 280 is easy.
MLS Listing Information
MLS #
ML82008999
MLS Source
MLSListings, Inc.
Interior Features
Bedrooms
Primary Suite/Retreat
Bathrooms
Double Sinks, Shower and Tub, Stall Shower, Half on Ground Floor
Kitchen
220 Volt Outlet, Countertop - Stone, Exhaust Fan
Appliances
Cooktop - Electric, Dishwasher, Exhaust Fan, Garbage Disposal, Hood Over Range, Microwave, Oven Range, Oven Range - Electric, Refrigerator, Dryer, Washer
Dining Room
Eat in Kitchen, Formal Dining Room
Family Room
Separate Family Room
Fireplace
Family Room, Gas Burning, Gas Log, Gas Starter, Living Room, Wood Burning
Flooring
Carpet, Hardwood, Vinyl/Linoleum
Laundry
Tub / Sink, Inside
Cooling
None
Heating
Central Forced Air - Gas
Exterior Features
Roof
Composition
Foundation
Concrete Perimeter and Slab
Style
Traditional
Parking, School, and Other Information
Garage/Parking
Attached Garage, On Street, Garage: 2 Car(s)
Elementary District
San Carlos Elementary
High School District
Sequoia Union High
Sewer
Public Sewer
Water
Public
Zoning
PC0000
Neighborhood: Around This Home
Neighborhood: Local Demographics
Market Trends Charts
165 Leslie Dr is a Single Family Residence in San Carlos, CA 94070. This 2,350 square foot property sits on a 9,800 Sq Ft Lot and features 4 bedrooms & 2 full and 1 partial bathrooms. It is currently priced at $2,915,250 and was built in 1977. This address can also be written as 165 Leslie Dr, San Carlos, CA 94070.
©2026 MLSListings Inc. All rights reserved. All data, including all measurements and calculations of area, is obtained from various sources and has not been, and will not be, verified by broker or MLS. All information should be independently reviewed and verified for accuracy. Properties may or may not be listed by the office/agent presenting the information. Information provided is for personal, non-commercial use by the viewer and may not be redistributed without explicit authorization from MLSListings Inc.
Presently MLSListings.com displays Active, Contingent, Pending, and Recently Sold listings. Recently Sold listings are properties which were sold within the last three years. After that period listings are no longer displayed in MLSListings.com. Pending listings are properties under contract and no longer available for sale. Contingent listings are properties where there is an accepted offer, and seller may be seeking back-up offers. Active listings are available for sale.
This listing information is up-to-date as of January 30, 2026. For the most current information, please contact Carrie Du Bois, (650) 766-9069

