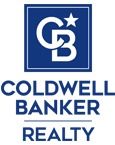842 Boyce Ave, Palo Alto, CA 94301
$7,000,000 Mortgage Calculator Sold on Jun 30, 2025 Single Family Residence
Property Details
About this Property
Magnificent chateau with exceptional design and luxurious finishes on a peaceful street in Crescent Park! 4 bedrooms plus 1 office. High-end amenities include hardwood floors, bespoke cabinetry, built-in speakers & central A/C. Light and bright with oversized windows, graceful arches and high ceilings. Open-concept floorplan ideal for modern living. Formal living room and sunny front veranda. Family room with contemporary gas fireplace, elegant circular dining area and French doors for indoor/outdoor living. Gourmet kitchen featuring white cabinets, new marbleized quartz counter tops, high-end appliances including multiple built-in fridges & dishwashers, double ovens, and ample seating at the peninsula. Butlers pantry & laundry room. Main level bedroom & bathroom for office or guest quarters. 4 bedrooms upstairs with vaulted ceiling, including a junior suite and a stylish primary retreat with fireplace, balcony, wet bar, walk-in closet, and spa-like bathroom with jetted tub. Putting green and several patios for entertaining in the sprawling back yard. Walking distance to vibrant downtown Palo Alto, Lucie Stern Community Center and local schools. Convenient to Caltrain, Stanford, 101, commute routes & leading tech campuses such as Apple, Google and Meta. Award-winning schools.
MLS Listing Information
MLS #
ML82009306
MLS Source
MLSListings, Inc.
Interior Features
Bedrooms
Ground Floor Bedroom, Walk-in Closet
Bathrooms
Double Sinks, Shower and Tub, Stone, Tile, Full on Ground Floor, Primary - Oversized Tub
Appliances
Cooktop - Gas, Dishwasher, Garbage Disposal, Ice Maker, Microwave, Oven Range - Built-In, Refrigerator, Wine Refrigerator, Washer/Dryer, Warming Drawer
Dining Room
Breakfast Bar, Dining Area
Family Room
Kitchen/Family Room Combo
Fireplace
Family Room
Flooring
Carpet, Hardwood, Stone
Cooling
Central Forced Air
Heating
Central Forced Air - Gas
Exterior Features
Roof
Other, Tile
Foundation
Concrete Perimeter and Slab
Parking, School, and Other Information
Garage/Parking
Carport, Detached, Electric Gate, Guest / Visitor Parking, On Street, Other, Garage: 1 Car(s)
Elementary District
Palo Alto Unified
High School District
Palo Alto Unified
Sewer
Public Sewer
Water
Public
Zoning
R1
Neighborhood: Around This Home
Neighborhood: Local Demographics
Market Trends Charts
842 Boyce Ave is a Single Family Residence in Palo Alto, CA 94301. This 3,496 square foot property sits on a 10,000 Sq Ft Lot and features 4 bedrooms & 4 full bathrooms. It is currently priced at $7,000,000 and was built in 2000. This address can also be written as 842 Boyce Ave, Palo Alto, CA 94301.
©2025 MLSListings Inc. All rights reserved. All data, including all measurements and calculations of area, is obtained from various sources and has not been, and will not be, verified by broker or MLS. All information should be independently reviewed and verified for accuracy. Properties may or may not be listed by the office/agent presenting the information. Information provided is for personal, non-commercial use by the viewer and may not be redistributed without explicit authorization from MLSListings Inc.
Presently MLSListings.com displays Active, Contingent, Pending, and Recently Sold listings. Recently Sold listings are properties which were sold within the last three years. After that period listings are no longer displayed in MLSListings.com. Pending listings are properties under contract and no longer available for sale. Contingent listings are properties where there is an accepted offer, and seller may be seeking back-up offers. Active listings are available for sale.
This listing information is up-to-date as of July 21, 2025. For the most current information, please contact Annie Watson, (650) 380-9898

