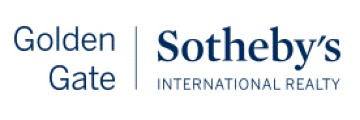Property Details
About this Property
Quiet cul-de-sac location, Built in 2013, enjoy large lot w/ privacy & elegance w/ easy indoor-outdoor living in one of Almaden's hillside enclaves. Stately curb appeal has stone accents, wrought iron balconies, paver dwy framed by mature landscaping. Inside-volume ceilings, lg picture windows & wide-plank hardwd flrs. Lovely views are showcased thru-out. Formal living rm & dining rm + open-concept kitchen & adjacent spacious family room, perfect backdrop for daily living & effortless entertaining. Top of the line finishes/fixtures. Main floor en-suite bedroom provides a versatile space for work or visiting friends/family. Upstairs, 4 spacious bedms surround a bonus room. Spacious primary suite has tray ceiling, tons of natural light & spa-inspired bath w/ lg vanity, sep tub & shower. 2 bdrms share hall bath & additional bdrm has attached bath. French doors to access gorgeous rear yard. Perfect place for quiet relaxation or entertaining. Soothing sounds from multiple water features, vibrant flower beds, towering hedges for privacy & generous paver patio. Custom-built outdoor pavilion w/ gas fireplace. Inside laundry & oversized 3-car garage. Great location-minutes to Quicksilver hiking trails, parks, shopping & easy access to top-rated Almaden Valley schools & commuter routes.
MLS Listing Information
MLS #
ML82009343
MLS Source
MLSListings, Inc.
Interior Features
Bedrooms
Ground Floor Bedroom, Primary Suite/Retreat, Walk-in Closet
Bathrooms
Double Sinks, Granite, Primary - Stall Shower(s), Shower over Tub - 1, Stall Shower - 2+, Tile, Full on Ground Floor, Primary - Oversized Tub, Half on Ground Floor
Kitchen
Countertop - Granite, Island with Sink, Pantry
Appliances
Cooktop - Gas, Dishwasher, Garbage Disposal, Hood Over Range, Microwave, Oven - Built-In, Oven - Double, Refrigerator
Dining Room
Dining Area, Eat in Kitchen, Formal Dining Room
Family Room
Kitchen/Family Room Combo
Fireplace
Family Room, Gas Log, Gas Starter, Other Location
Flooring
Carpet, Hardwood, Tile
Laundry
Upper Floor, Inside
Cooling
Central Forced Air
Heating
Central Forced Air - Gas
Exterior Features
Roof
Composition
Foundation
Slab
Style
Mediterranean
Parking, School, and Other Information
Garage/Parking
Attached Garage, Garage: 2 Car(s)
Elementary District
San Jose Unified
High School District
San Jose Unified
Sewer
Public Sewer
Water
Public
HOA Fee
$130
Zoning
R1
Neighborhood: Around This Home
Neighborhood: Local Demographics
Market Trends Charts
1489 Corte De Maria is a Single Family Residence in San Jose, CA 95120. This 3,742 square foot property sits on a 0.489 Acres Lot and features 5 bedrooms & 4 full and 1 partial bathrooms. It is currently priced at $2,915,000 and was built in 2013. This address can also be written as 1489 Corte De Maria, San Jose, CA 95120.
©2025 MLSListings Inc. All rights reserved. All data, including all measurements and calculations of area, is obtained from various sources and has not been, and will not be, verified by broker or MLS. All information should be independently reviewed and verified for accuracy. Properties may or may not be listed by the office/agent presenting the information. Information provided is for personal, non-commercial use by the viewer and may not be redistributed without explicit authorization from MLSListings Inc.
Presently MLSListings.com displays Active, Contingent, Pending, and Recently Sold listings. Recently Sold listings are properties which were sold within the last three years. After that period listings are no longer displayed in MLSListings.com. Pending listings are properties under contract and no longer available for sale. Contingent listings are properties where there is an accepted offer, and seller may be seeking back-up offers. Active listings are available for sale.
This listing information is up-to-date as of August 17, 2025. For the most current information, please contact Amy A. McCafferty, (408) 387-3227

