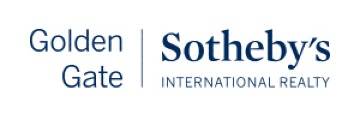1650 Waverley St, Palo Alto, CA 94301
$17,998,000 Mortgage Calculator Sold on Jul 1, 2025 Single Family Residence
Property Details
About this Property
Nestled on one of the most coveted streets in the prestigious Old Palo Alto neighborhood, this elegant estate offers a rare chance to own a property of distinction on a generous 0.64-acre lot. Expertly remodeled with updated systems and refined finishes, the home honors its architectural heritage by preserving stunning original details throughout. The main residence features four bedrooms upstairs, a spacious guest suite on the main level and a finished attic. This flexible floor plan supports a range of lifestyles from intergenerational living to working from home. A separate 1,100-square-foot guest house and a detached two-car garage provide exceptional versatility and privacy. The chef's kitchen is a true centerpiece, outfitted with a large island, quartz countertops, custom cabinetry, and premium appliances. French doors open to an expansive back patio with a built-in outdoor kitchen ideal for al fresco dining and entertaining. Lush, mature landscaping surrounds the home, with flowering beds, towering trees, and a raised vegetable garden creating a serene, park-like atmosphere. Located near top-rated schools, fine dining, boutique shopping, and Stanford University, this home offers the best of Palo Alto living.
MLS Listing Information
MLS #
ML82009387
MLS Source
MLSListings, Inc.
Interior Features
Bedrooms
Ground Floor Bedroom, Primary Suite/Retreat, Walk-in Closet
Bathrooms
Double Sinks, Shower and Tub, Stall Shower - 2+, Stone, Tile, Full on Ground Floor, Primary - Oversized Tub, Half on Ground Floor
Kitchen
Countertop - Other, Exhaust Fan, Island, Pantry
Appliances
Dishwasher, Exhaust Fan, Garbage Disposal, Hood Over Range, Refrigerator
Dining Room
Formal Dining Room
Family Room
Separate Family Room
Fireplace
Living Room
Flooring
Hardwood, Tile
Laundry
Upper Floor, In Utility Room
Cooling
Central Forced Air
Heating
Central Forced Air - Gas
Exterior Features
Roof
Shingle, Wood
Foundation
Pillar/Post/Pier, Concrete Perimeter and Slab
Style
Traditional
Parking, School, and Other Information
Garage/Parking
Detached, Gate/Door Opener, On Street, Garage: 2 Car(s)
Elementary District
Palo Alto Unified
High School District
Palo Alto Unified
Sewer
Public Sewer
Water
Public
Zoning
R1929
Neighborhood: Around This Home
Neighborhood: Local Demographics
Market Trends Charts
1650 Waverley St is a Single Family Residence in Palo Alto, CA 94301. This 5,787 square foot property sits on a 0.645 Acres Lot and features 6 bedrooms & 5 full and 2 partial bathrooms. It is currently priced at $17,998,000 and was built in 1920. This address can also be written as 1650 Waverley St, Palo Alto, CA 94301.
©2026 MLSListings Inc. All rights reserved. All data, including all measurements and calculations of area, is obtained from various sources and has not been, and will not be, verified by broker or MLS. All information should be independently reviewed and verified for accuracy. Properties may or may not be listed by the office/agent presenting the information. Information provided is for personal, non-commercial use by the viewer and may not be redistributed without explicit authorization from MLSListings Inc.
Presently MLSListings.com displays Active, Contingent, Pending, and Recently Sold listings. Recently Sold listings are properties which were sold within the last three years. After that period listings are no longer displayed in MLSListings.com. Pending listings are properties under contract and no longer available for sale. Contingent listings are properties where there is an accepted offer, and seller may be seeking back-up offers. Active listings are available for sale.
This listing information is up-to-date as of January 30, 2026. For the most current information, please contact The Dreyfus Group, (650) 485-3476

