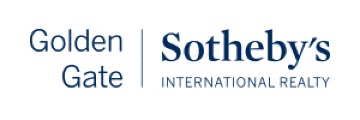12252 Menalto Dr, Los Altos Hills, CA 94022
$10,550,000 Mortgage Calculator Sold on Aug 1, 2025 Single Family Residence
Property Details
About this Property
Prepare to be captivated by the breathtaking panoramic Bay views from this exceptional custom residence, gracefully perched on ~1.3 acres at the end of a private cul-de-sac. Behind a gated driveway, this Tuscan-inspired estate is designed to maximize its extraordinary vantage point offering extraordinary sweeping vistas. A grand entry with impressive double doors opens to elegant, view-framed living spaces, where high-end finishes and impeccable craftsmanship define the homes elevated style. The main level is thoughtfully designed for everyday comfort and effortless entertaining, with a formal living room, dining room, and a spectacular chefs kitchen that opens to a spacious family roomall enjoying unobstructed Bay views. Three generous en-suite bedrooms, including a luxurious primary suite with a spa-like bath and large walk-in closet, offer serene retreats on the main level. The lower level features a fifth bedroom or office, perfect for guests or work from home, plus a large theater room with wet bar. Outdoors, resort-style amenities await: a sparkling pool, lawn, sport court, and expansive patios all perfectly positioned to soak in the awe-inspiring scenery. A rare opportunity to enjoy luxury living with one of the most stunning Bay views Los Altos Hills has to offer.
MLS Listing Information
MLS #
ML82010270
MLS Source
MLSListings, Inc.
Interior Features
Bedrooms
Primary Suite/Retreat, Walk-in Closet
Bathrooms
Double Sinks, Primary - Stall Shower(s), Shower over Tub - 1, Stall Shower - 2+, Steam Shower, Tub in Primary Bedroom, Updated Bath(s)
Kitchen
Island with Sink, Pantry
Appliances
Cooktop - Gas, Microwave, Oven - Built-In, Oven - Double, Refrigerator, Wine Refrigerator, Washer/Dryer
Dining Room
Formal Dining Room
Family Room
Kitchen/Family Room Combo
Fireplace
Gas Burning, Living Room, Primary Bedroom
Flooring
Hardwood, Tile
Laundry
Tub / Sink, Inside
Cooling
Central Forced Air, Multi-Zone
Heating
Central Forced Air, Heating - 2+ Zones
Exterior Features
Roof
Tile
Foundation
Concrete Perimeter and Slab
Pool
Heated, In Ground
Parking, School, and Other Information
Garage/Parking
Attached Garage, Garage: 4 Car(s)
Elementary District
Los Altos Elementary
High School District
Mountain View-Los Altos Union High
Sewer
Septic Tank
Water
Public
Zoning
RA
Neighborhood: Around This Home
Neighborhood: Local Demographics
Market Trends Charts
12252 Menalto Dr is a Single Family Residence in Los Altos Hills, CA 94022. This 6,190 square foot property sits on a 1.301 Acres Lot and features 5 bedrooms & 5 full and 2 partial bathrooms. It is currently priced at $10,550,000 and was built in 2012. This address can also be written as 12252 Menalto Dr, Los Altos Hills, CA 94022.
©2026 MLSListings Inc. All rights reserved. All data, including all measurements and calculations of area, is obtained from various sources and has not been, and will not be, verified by broker or MLS. All information should be independently reviewed and verified for accuracy. Properties may or may not be listed by the office/agent presenting the information. Information provided is for personal, non-commercial use by the viewer and may not be redistributed without explicit authorization from MLSListings Inc.
Presently MLSListings.com displays Active, Contingent, Pending, and Recently Sold listings. Recently Sold listings are properties which were sold within the last three years. After that period listings are no longer displayed in MLSListings.com. Pending listings are properties under contract and no longer available for sale. Contingent listings are properties where there is an accepted offer, and seller may be seeking back-up offers. Active listings are available for sale.
This listing information is up-to-date as of January 30, 2026. For the most current information, please contact Gary Campi, (650) 799-1855

