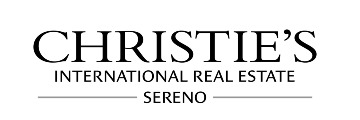Property Details
Upcoming Open Houses
About this Property
Extraordinary Home in a Walk-to-Town Location! Innovative and contemporary, this exceptional residence showcases walls of glass, soaring ceilings, and extensive upgrades throughout. Located in the highly sought-after Old Los Altos neighborhood just two blocks from downtown blending cutting-edge design with the ultimate urban lifestyle. Sophisticated interiors & dramatic floor-to-ceiling windows seamlessly connect the indoors to the outdoors. The unique compound-style layout distinguishes this single-family residence, with a series of thoughtfully designed structures & living spaces arranged around a central, gated courtyard on a lot just under one-quarter acre. Multiple outdoor areas provide ideal settings for entertaining, play, or quiet relaxation. A natural flow defines the main level, centered around a signature floating staircase beneath a skylit ceiling. A glass-lined breezeway connects the primary living space to ensuite number four (currently staged as a family room), and then continues to the private ADU/guest house with its own entrance, backyard, & access to gardens featuring a variety of fruit trees. Upstairs in the main residence, three ensuite bedrooms include a luxurious primary suite with two private terraces. Top-rated Los Altos schools including Gardner Bullis.
MLS Listing Information
MLS #
ML82010635
MLS Source
MLSListings, Inc.
Days on Site
36
Interior Features
Bedrooms
Ground Floor Bedroom, Primary Suite/Retreat, Primary Suite/Retreat - 2+, Walk-in Closet, More than One Primary Bedroom
Bathrooms
Double Sinks, Shower and Tub, Skylight, Stall Shower - 2+, Tile, Tub w/Jets, Tubs - 2+, Full on Ground Floor, Primary - Oversized Tub, Half on Ground Floor
Kitchen
Countertop - Stone, Exhaust Fan, Hookups - Gas, Island
Appliances
Cooktop - Gas, Dishwasher, Exhaust Fan, Freezer, Garbage Disposal, Hood Over Range, Ice Maker, Microwave, Oven - Electric, Refrigerator, Washer/Dryer
Dining Room
Breakfast Bar, Breakfast Nook, Eat in Kitchen, Formal Dining Room
Family Room
Other
Fireplace
Living Room, Two-Way
Flooring
Tile, Wood
Laundry
Upper Floor, Inside, In Utility Room
Cooling
Central Forced Air, Multi-Zone
Heating
Central Forced Air, Heating - 2+ Zones
Exterior Features
Roof
Metal, Other
Foundation
Concrete Perimeter and Slab
Style
Contemporary, Modern/High Tech
Parking, School, and Other Information
Garage/Parking
Detached, Gate/Door Opener, Guest / Visitor Parking, Off-Street Parking, Parking Area, Garage: 2 Car(s)
Elementary District
Los Altos Elementary
High School District
Mountain View-Los Altos Union High
Water
Public
Zoning
R1
Contact Information
Listing Agent
Marc Roos
Christie's International Real Estate Sereno
License #: 01128822
Phone: (650) 207-0226
Co-Listing Agent
Eric Reitmeir
Christie's International Real Estate Sereno
License #: 02125453
Phone: (650) 450-6142
Neighborhood: Around This Home
Neighborhood: Local Demographics
Market Trends Charts
Nearby Homes for Sale
502 Palm Ave is a Single Family Residence in Los Altos, CA 94022. This 3,251 square foot property sits on a 9,921 Sq Ft Lot and features 5 bedrooms & 6 full and 1 partial bathrooms. It is currently priced at $7,498,000 and was built in 2009. This address can also be written as 502 Palm Ave, Los Altos, CA 94022.
©2025 MLSListings Inc. All rights reserved. All data, including all measurements and calculations of area, is obtained from various sources and has not been, and will not be, verified by broker or MLS. All information should be independently reviewed and verified for accuracy. Properties may or may not be listed by the office/agent presenting the information. Information provided is for personal, non-commercial use by the viewer and may not be redistributed without explicit authorization from MLSListings Inc.
Presently MLSListings.com displays Active, Contingent, Pending, and Recently Sold listings. Recently Sold listings are properties which were sold within the last three years. After that period listings are no longer displayed in MLSListings.com. Pending listings are properties under contract and no longer available for sale. Contingent listings are properties where there is an accepted offer, and seller may be seeking back-up offers. Active listings are available for sale.
This listing information is up-to-date as of July 14, 2025. For the most current information, please contact Marc Roos, (650) 207-0226





















































