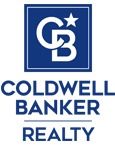54 & 80 Rosewood Dr, Atherton, CA 94027
$14,750,000 Mortgage Calculator Active Single Family Residence
Property Details
About this Property
A rare and magical opportunity in the heart of Atherton - this extraordinary estate features a gorgeous traditional home on two contiguous parcels (.954 acre + .922 acre) providing ~two acres of limitless possibilities. A whimsical, park-like setting with exquisite landscaping distinguishes this as one of Lindenwood's finest. The main residence features 5 beds + office, 4 baths + 2 half baths. A grand two-story foyer with a spiral staircase leads into 4,410sf of refined living space. The living room boasts ~10 ft ceilings and a wood-burning fireplace, while the office offers built-ins and fireplace. The formal dining room showcases hand-painted walls. The chef's kitchen is equipped with Quartz countertops, stainless steel appliances, double ovens, and eat-in area. Quiet guest suite on main level. The family room opens to a private brick patio. Upstairs, 2 bedrooms share a private balcony, while another sits adjacent to spacious upper foyer. The elegant primary suite features dual walk-in closets, spa-like bath, and secluded balcony. Picturesque gardens are visible from every room. The estate's beautiful grounds include a broad brick entertaining patio, rose garden, pool, spa, pool house, irrigation well, 2 car garage, and circular driveway. An unrivaled Lindenwood offering!
MLS Listing Information
MLS #
ML82011163
MLS Source
MLSListings, Inc.
Days on Site
31
Interior Features
Bedrooms
Ground Floor Bedroom, Primary Suite/Retreat, Walk-in Closet
Bathrooms
Double Sinks, Primary - Tub w/ Jets, Showers over Tubs - 2+, Stall Shower, Updated Bath(s), Full on Ground Floor, Half on Ground Floor
Appliances
Cooktop - Gas, Microwave, Oven - Double, Refrigerator, Wine Refrigerator, Washer/Dryer
Dining Room
Formal Dining Room
Family Room
Separate Family Room
Fireplace
Gas Starter, Living Room, Other Location, Wood Burning
Flooring
Carpet, Hardwood
Laundry
Inside
Cooling
Ceiling Fan
Heating
Heating - 2+ Zones, Radiant, Wall Furnace
Exterior Features
Roof
Composition
Foundation
Slab
Pool
Cover, In Ground, Sweep
Style
Traditional
Parking, School, and Other Information
Garage/Parking
Attached Garage, Carport, Garage: 2 Car(s)
Elementary District
Menlo Park City Elementary
High School District
Sequoia Union High
Sewer
Public Sewer
Water
Public, Well
Zoning
R1A
Neighborhood: Around This Home
Neighborhood: Local Demographics
Market Trends Charts
Nearby Homes for Sale
54 & 80 Rosewood Dr is a Single Family Residence in Atherton, CA 94027. This 4,410 square foot property sits on a 1.876 Acres Lot and features 5 bedrooms & 4 full and 2 partial bathrooms. It is currently priced at $14,750,000 and was built in 1948. This address can also be written as 54 & 80 Rosewood Dr, Atherton, CA 94027.
©2025 MLSListings Inc. All rights reserved. All data, including all measurements and calculations of area, is obtained from various sources and has not been, and will not be, verified by broker or MLS. All information should be independently reviewed and verified for accuracy. Properties may or may not be listed by the office/agent presenting the information. Information provided is for personal, non-commercial use by the viewer and may not be redistributed without explicit authorization from MLSListings Inc.
Presently MLSListings.com displays Active, Contingent, Pending, and Recently Sold listings. Recently Sold listings are properties which were sold within the last three years. After that period listings are no longer displayed in MLSListings.com. Pending listings are properties under contract and no longer available for sale. Contingent listings are properties where there is an accepted offer, and seller may be seeking back-up offers. Active listings are available for sale.
This listing information is up-to-date as of June 23, 2025. For the most current information, please contact Kelly Griggs, (650) 464-1965









































































