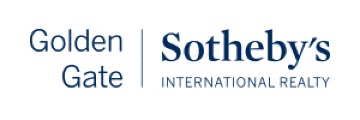747 Arroyo Rd, Los Altos, CA 94024
$12,000,000 Mortgage Calculator Sold on Jun 27, 2025 Single Family Residence
Property Details
About this Property
Tucked in one of the most coveted enclaves of North Los Altos, this striking 2022 Napa-inspired modern estate offers over 6,100 SF of bold yet inviting living space on nearly 1/2 acre. The main home includes 4 spacious bedrooms + ensuite bathrooms, and is designed for seamless indoor-outdoor living. Pocket cantina doors open the great room to an expansive covered lounge space w/ fireplace, built-in BBQ, motorized screens, and surround sound. The show stopping kitchen features dual islands, custom cabinetry, and high-end appliances. The stunning primary suite showcases a steam shower, soaking tub, dual vanities, private patio, and designer walk-in closet. Resort-style amenities include a UV-filtered pool and spa, bocce court, and a dedicated dog run with pet wash access from the laundry room. A detached ADU/pool cabana offers a full kitchen, bathroom, and backup power. The expansive lower level features a quartzite backlit bar, wine cellar, theater, guest suite w/ kitchenette, and separate utility/laundry room. 2-car epoxy-finished garage with custom cabinetry plus detached two-story garage with car lift. Fully integrated Control4 smart home. Located near top-rated Los Altos schools, downtown, tech campuses, and commuter routes. Don't miss this one-of-a-kind modern legacy estate.
MLS Listing Information
MLS #
ML82011253
MLS Source
MLSListings, Inc.
Interior Features
Bedrooms
Ground Floor Bedroom, Primary Suite/Retreat, More than One Bedroom on Ground Floor
Bathrooms
Bidet, Dual Flush Toilet, Granite, Marble, Primary - Stall Shower(s), Shower and Tub, Steam Shower, Stone, Tile, Primary - Oversized Tub
Kitchen
Exhaust Fan, Island, Island with Sink, Pantry
Appliances
Built-in BBQ Grill, Cooktop - Gas, Dishwasher, Exhaust Fan, Hood Over Range, Ice Maker, Oven - Double, Oven - Self Cleaning, Oven Range, Wine Refrigerator, Dryer, Washer, Washer/Dryer, Warming Drawer
Dining Room
Breakfast Bar, Dining Area, Dining Bar, Eat in Kitchen, Formal Dining Room
Family Room
Kitchen/Family Room Combo
Fireplace
Family Room, Gas Burning, Gas Log, Gas Starter, Living Room, Other Location, Outside
Flooring
Hardwood, Tile
Laundry
Hookup - Gas Dryer, Tub / Sink, Upper Floor, In Utility Room
Cooling
Central Forced Air, Multi-Zone
Heating
Central Forced Air, Heating - 2+ Zones, Individual Room Controls, Radiant Floors
Exterior Features
Roof
Metal
Foundation
Concrete Perimeter, Slab, Crawl Space
Pool
Cabana/Dressing Room, Cover, Gunite, Heated, In Ground, Pool/Spa Combo, Sweep
Style
Contemporary, Farm House
Parking, School, and Other Information
Garage/Parking
Attached Garage, Detached, Drive Through, Electric Gate, Gate/Door Opener, Garage: 4 Car(s)
Elementary District
Los Altos Elementary
High School District
Mountain View-Los Altos Union High
Sewer
Public Sewer
E.V. Hookup
Electric Vehicle Hookup Level 2 (240 volts)
Water
Public
Zoning
R110
Neighborhood: Around This Home
Neighborhood: Local Demographics
Market Trends Charts
747 Arroyo Rd is a Single Family Residence in Los Altos, CA 94024. This 5,750 square foot property sits on a 0.401 Acres Lot and features 4 bedrooms & 4 full and 2 partial bathrooms. It is currently priced at $12,000,000 and was built in 2022. This address can also be written as 747 Arroyo Rd, Los Altos, CA 94024.
©2026 MLSListings Inc. All rights reserved. All data, including all measurements and calculations of area, is obtained from various sources and has not been, and will not be, verified by broker or MLS. All information should be independently reviewed and verified for accuracy. Properties may or may not be listed by the office/agent presenting the information. Information provided is for personal, non-commercial use by the viewer and may not be redistributed without explicit authorization from MLSListings Inc.
Presently MLSListings.com displays Active, Contingent, Pending, and Recently Sold listings. Recently Sold listings are properties which were sold within the last three years. After that period listings are no longer displayed in MLSListings.com. Pending listings are properties under contract and no longer available for sale. Contingent listings are properties where there is an accepted offer, and seller may be seeking back-up offers. Active listings are available for sale.
This listing information is up-to-date as of January 30, 2026. For the most current information, please contact Nicole Colclough, (650) 996-4221

