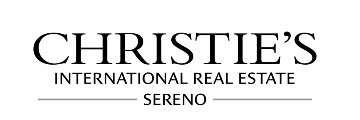14231 Short Hill Ct, Saratoga, CA 95070
$4,875,000 Mortgage Calculator Sold on Aug 18, 2025 Single Family Residence
Property Details
About this Property
This elegant & spacious home boasts stunning grounds & thoughtful design. The great room with its vaulted ceiling & cozy fireplace plus the formal dining room, both with direct deck access, offer seamless entertaining flow. The light-filled chefs kitchen features white & glass-front cabinetry, an island with breakfast bar, stainless appliances, & a separate beverage center plus deck access. The main floor also includes a home office with built-ins, oversized laundry room, & two bedrooms, one of which is a luxe primary suite with new carpet, multiple closets, ensuite full bath, & deck access. The lower level offers a large open-concept den with fireplace, two additional bedrooms, & a full bath. Enviable outdoor amenities include an inviting in-ground pool, fire pit, putting green, garden area, & 3-car garage. This extraordinary estate home optimizes light, flow, & location, offering the best of Californian indoor-outdoor living & proximity to all this storied area has to offer.
MLS Listing Information
MLS #
ML82011273
MLS Source
MLSListings, Inc.
Interior Features
Bedrooms
Ground Floor Bedroom, Walk-in Closet, Primary Bedroom on Ground Floor, More than One Bedroom on Ground Floor
Bathrooms
Double Sinks, Shower and Tub, Stall Shower, Stone, Tub, Full on Ground Floor
Kitchen
220 Volt Outlet, Countertop - Tile, Island with Sink
Appliances
Dishwasher, Freezer, Garbage Disposal, Hood Over Range, Microwave, Oven - Double, Oven Range - Built-In, Oven Range - Electric, Refrigerator, Dryer, Washer
Dining Room
Breakfast Bar, Eat in Kitchen, Formal Dining Room
Family Room
Separate Family Room
Fireplace
Gas Burning
Flooring
Carpet, Hardwood, Stone, Tile
Laundry
Upper Floor, In Utility Room
Cooling
Ceiling Fan, Central Forced Air, Multi-Zone
Heating
Central Forced Air
Exterior Features
Roof
Tile
Foundation
Concrete Perimeter
Pool
Heated, In Ground
Style
Ranch
Parking, School, and Other Information
Garage/Parking
Attached Garage, On Street, Parking Area, Room for Oversized Vehicle, Garage: 3 Car(s)
Elementary District
Saratoga Union Elementary
High School District
Los Gatos-Saratoga Joint Union High
Sewer
Public Sewer
Water
Public
Zoning
R140
Contact Information
Listing Agent
Raymond Goni
Christie's International Real Estate Sereno
License #: 01888053
Phone: (408) 832-9121
Co-Listing Agent
Kelly Goni
Christie's International Real Estate Sereno
License #: 01708905
Phone: (408) 757-1866
Neighborhood: Around This Home
Neighborhood: Local Demographics
Market Trends Charts
14231 Short Hill Ct is a Single Family Residence in Saratoga, CA 95070. This 3,385 square foot property sits on a 0.883 Acres Lot and features 4 bedrooms & 3 full bathrooms. It is currently priced at $4,875,000 and was built in 1976. This address can also be written as 14231 Short Hill Ct, Saratoga, CA 95070.
©2026 MLSListings Inc. All rights reserved. All data, including all measurements and calculations of area, is obtained from various sources and has not been, and will not be, verified by broker or MLS. All information should be independently reviewed and verified for accuracy. Properties may or may not be listed by the office/agent presenting the information. Information provided is for personal, non-commercial use by the viewer and may not be redistributed without explicit authorization from MLSListings Inc.
Presently MLSListings.com displays Active, Contingent, Pending, and Recently Sold listings. Recently Sold listings are properties which were sold within the last three years. After that period listings are no longer displayed in MLSListings.com. Pending listings are properties under contract and no longer available for sale. Contingent listings are properties where there is an accepted offer, and seller may be seeking back-up offers. Active listings are available for sale.
This listing information is up-to-date as of January 30, 2026. For the most current information, please contact Raymond Goni, (408) 832-9121

