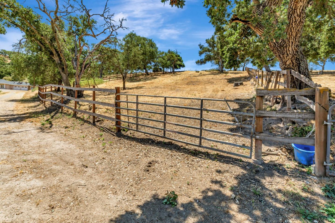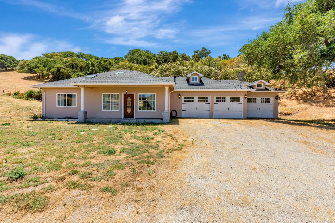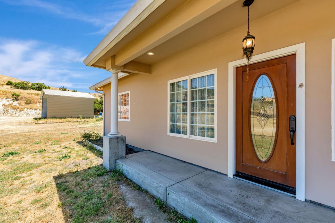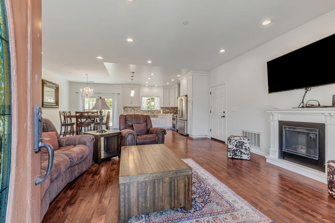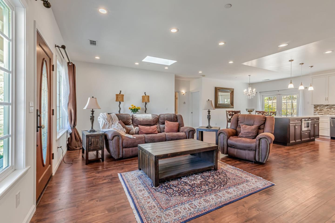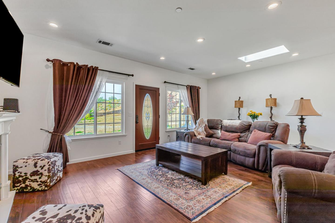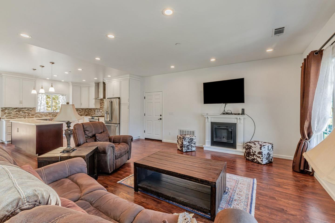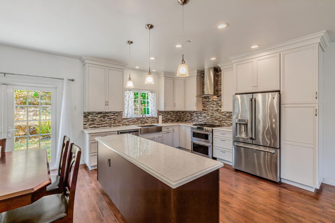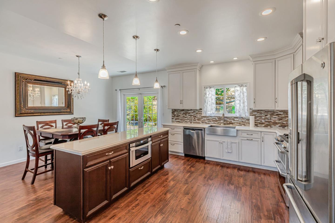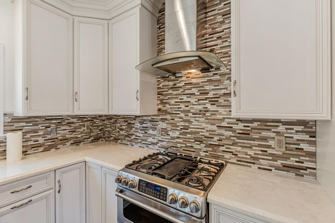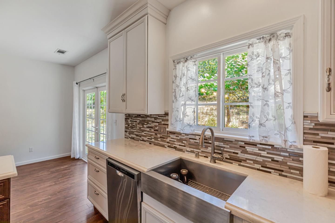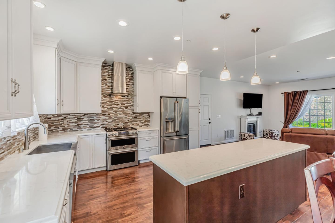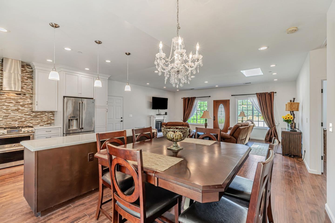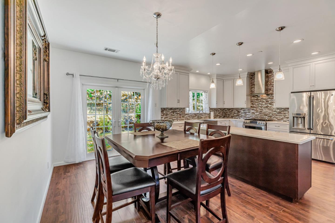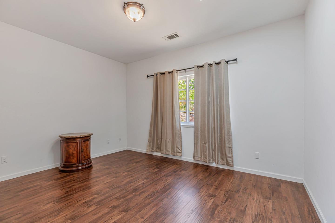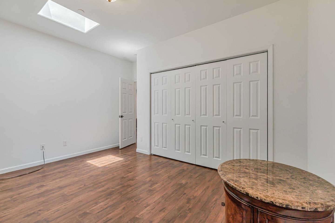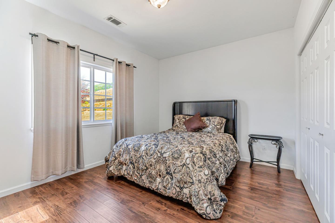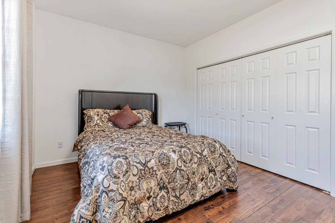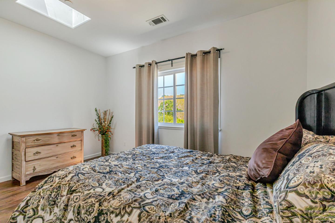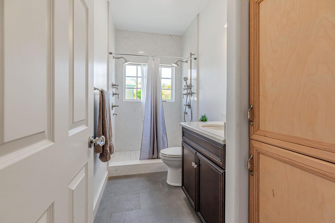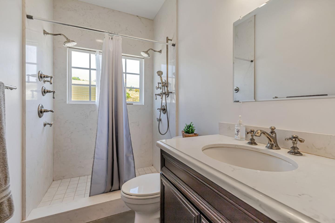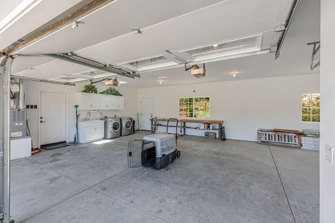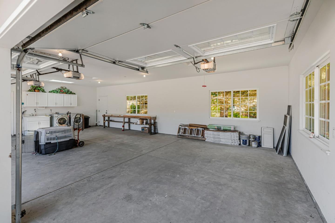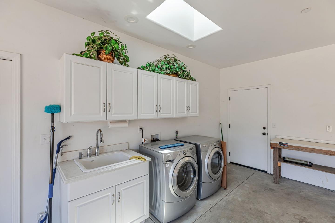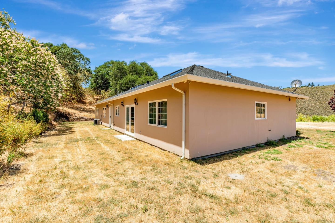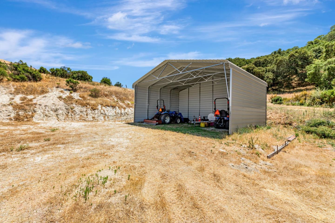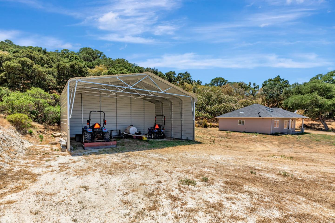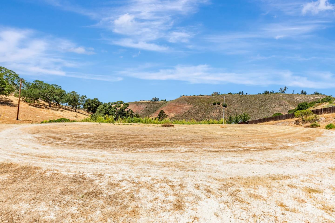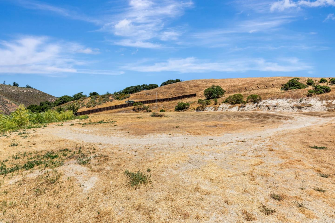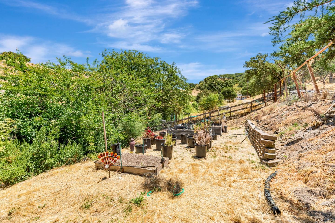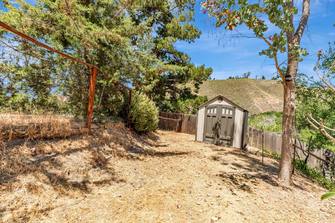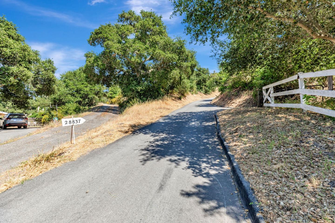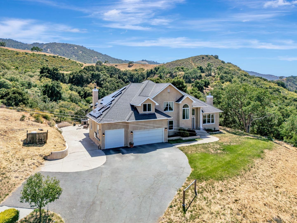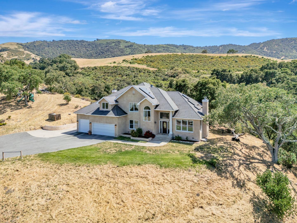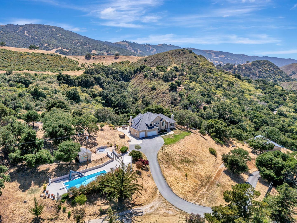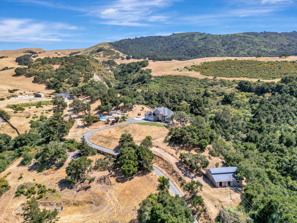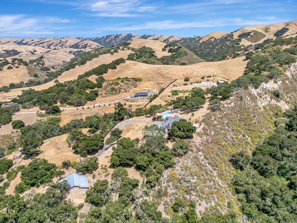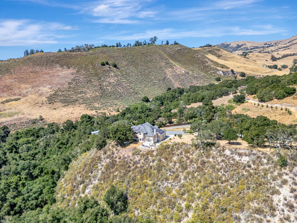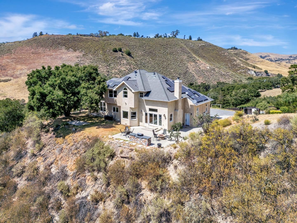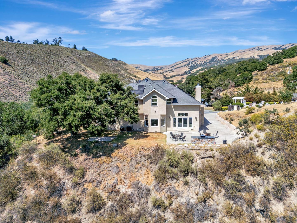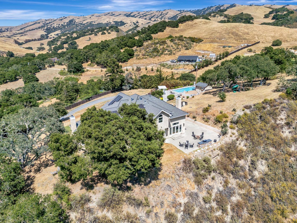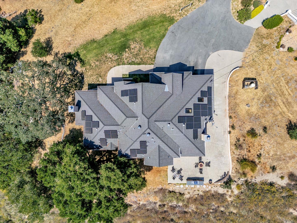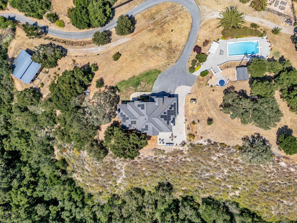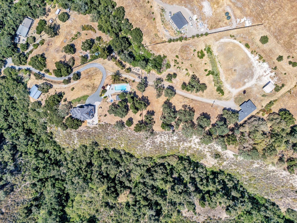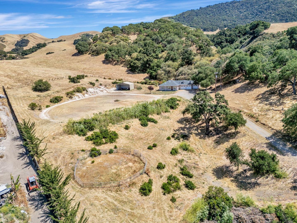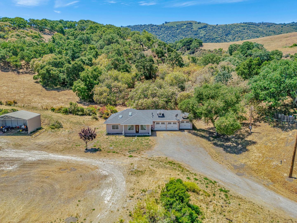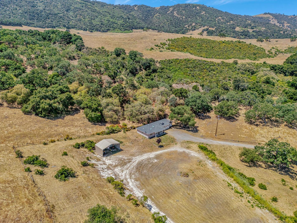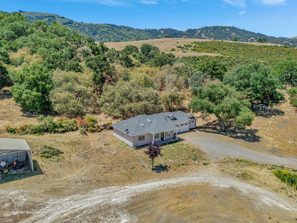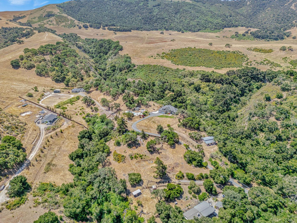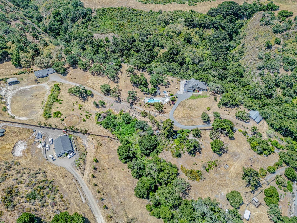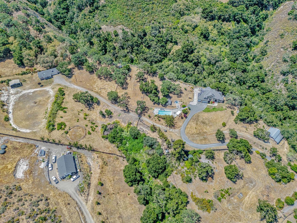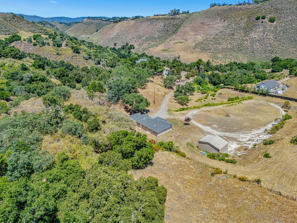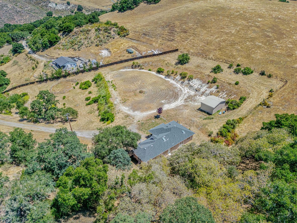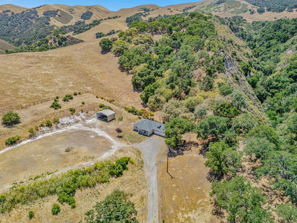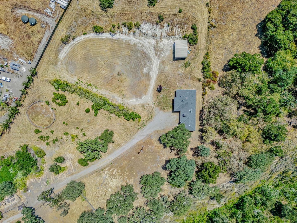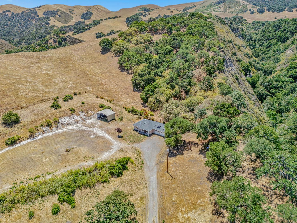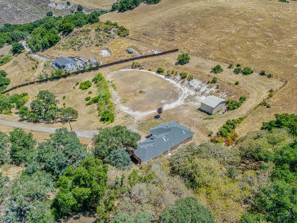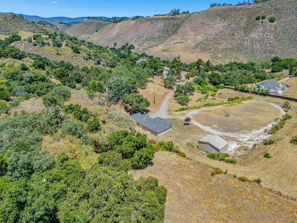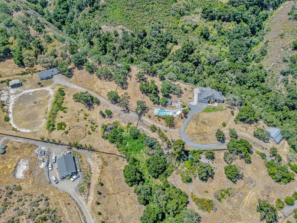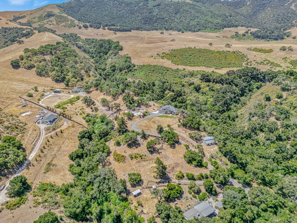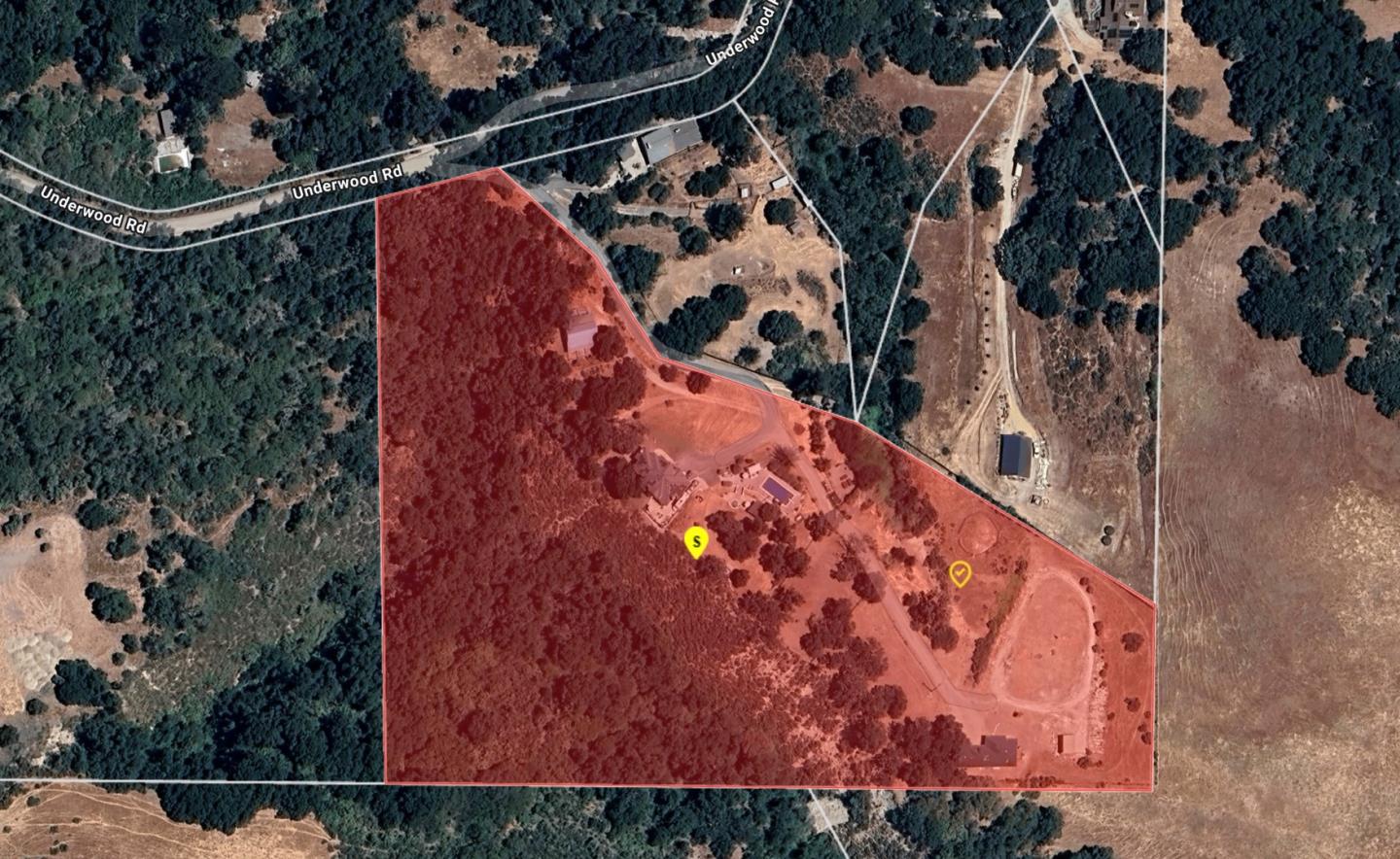28837 Underwood Rd, Corral De Tierra, CA 93908
$1,998,000 Mortgage Calculator Active Single Family Residence
Property Details
About this Property
12-acre equestrian estate with two luxury homes, each with 3-car garage. The swimming pool, diving board, & water slide, are accompanied by a spa. Equine enthusiasts will appreciate the 6-stall barn, round pen, tractor barn, solar, well, & trails. All located near the iconic Steinbeck Pastures of Heaven. This is an opportunity to indulge in a lifestyle that offers both tranquility and modern-day amenities. At the heart of the property, the main house exudes elegance and charm with its expansive 3,059 square feet, four bedrooms, an office, and three bathrooms. The design is perfect for quiet evenings with two fireplaces. Energy efficiency is a standout feature, with Anderson windows & a solar system equipped with two Tesla battery backups, a Tesla EV charger, & a large shop,. The main house is complemented by a spacious three-car garage, ensuring ample storage and parking. Nearby, the guest house, a newer addition built in 2015, spans 1,187square feet with two bedrooms & a bath. Modern amenities like a tankless water heater and quartz countertops make this an inviting space for guests or extended family, complete with its own three-car garage. This ranch has a reliable water source, a well that produces 12 gallons per minute and a substantial 7,000-gallon holding tank.
MLS Listing Information
MLS #
ML82011392
MLS Source
MLSListings, Inc.
Days on Site
139
Interior Features
Bedrooms
Ground Floor Bedroom, Primary Suite/Retreat, Walk-in Closet
Bathrooms
Double Sinks, Primary - Stall Shower(s), Primary - Sunken Tub, Primary - Tub w/ Jets, Showers over Tubs - 2+, Tub w/Jets, Full on Ground Floor, Primary - Oversized Tub
Kitchen
Countertop - Granite
Appliances
Cooktop - Electric, Freezer, Oven - Electric, Refrigerator, Washer/Dryer, Water Softener
Dining Room
Eat in Kitchen, Formal Dining Room, Skylight(s)
Family Room
Kitchen/Family Room Combo
Fireplace
Insert, Living Room, Wood Burning, Wood Stove
Flooring
Carpet, Tile
Laundry
Inside
Cooling
Ceiling Fan, Central Forced Air, Whole House Fan
Heating
Central Forced Air, Propane, Solar
Exterior Features
Roof
Composition, Rolled/Hot Mop
Foundation
Concrete Perimeter, Concrete Perimeter and Slab
Pool
Cover, Heated - Solar, In Ground, Sweep
Style
Traditional
Horse Property
Yes
Parking, School, and Other Information
Garage/Parking
Attached Garage, Covered Parking, Electric Car Hookup, Guest / Visitor Parking, Room for Oversized Vehicle, Garage: 6 Car(s)
Elementary District
Washington Union Elementary
High School District
Salinas Union High
E.V. Hookup
Electric Vehicle Hookup Level 2 (240 volts)
Water
Well
Zoning
R1
Neighborhood: Around This Home
Neighborhood: Local Demographics
Market Trends Charts
Nearby Homes for Sale
28837 Underwood Rd is a Single Family Residence in Corral De Tierra, CA 93908. This 3,059 square foot property sits on a 12.424 Acres Lot and features 4 bedrooms & 3 full bathrooms. It is currently priced at $1,998,000 and was built in 1993. This address can also be written as 28837 Underwood Rd, Corral De Tierra, CA 93908.
©2025 MLSListings Inc. All rights reserved. All data, including all measurements and calculations of area, is obtained from various sources and has not been, and will not be, verified by broker or MLS. All information should be independently reviewed and verified for accuracy. Properties may or may not be listed by the office/agent presenting the information. Information provided is for personal, non-commercial use by the viewer and may not be redistributed without explicit authorization from MLSListings Inc.
Presently MLSListings.com displays Active, Contingent, Pending, and Recently Sold listings. Recently Sold listings are properties which were sold within the last three years. After that period listings are no longer displayed in MLSListings.com. Pending listings are properties under contract and no longer available for sale. Contingent listings are properties where there is an accepted offer, and seller may be seeking back-up offers. Active listings are available for sale.
This listing information is up-to-date as of October 03, 2025. For the most current information, please contact William Smith, (831) 626-2400























































































