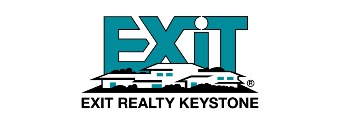18400 Capistrano Way, Morgan Hill, CA 95037
$1,600,000 Mortgage Calculator Sold on Sep 30, 2025 Single Family Residence
Property Details
About this Property
EXCELLENT Location, Tucked away from the main streets yet still very close to shopping & Morgan Hill. This Single Story home located on the North end of Morgan Hill blends modern comfort and smart design.Boasting 4 spacious bdrms and 2.5 bthrs, this home offers 2220 sq ft of thoughtfully planned living space perfect for anyone seeking both style and practicality all in one of Morgan Hill's most sought -after neighborhoods Mission Ranch. The home is walking distance to the park and close to the neighborhood Tennis Court. From the moment you arrive you will appreciate the home's inviting curb appeal manicured landscaping, and the peaceful vibe that defines this tranquil residential pocket. The corner lot is 7,824 sq feet. The backyard includes 7 beautiful fruit trees. Step through the front door into a light-filled open layout where high ceilings, large windows and tastefull finishes like a gas fireplace create a welcoming atmosphere in the living room dining room combination. The master bedroom has double sinks and a walk-in closet. The Kitchen opens to the family room which has it's own fireplace with a pellet stove for cosy evenings. There is an attached 2 car garage and a separate laundry room. The last single story in this are sold for $1,830,000. This is a rare opportunity.
MLS Listing Information
MLS #
ML82011502
MLS Source
MLSListings, Inc.
Interior Features
Bedrooms
Ground Floor Bedroom, Walk-in Closet, Primary Bedroom on Ground Floor, More than One Bedroom on Ground Floor
Bathrooms
Double Sinks, Dual Flush Toilet, Granite, Shower and Tub, Shower over Tub - 1, Stall Shower, Tub, Tub in Primary Bedroom, Full on Ground Floor, Half on Ground Floor
Kitchen
Countertop - Granite, Exhaust Fan, Hookups - Gas, Hookups - Ice Maker
Appliances
Cooktop - Gas, Dishwasher, Exhaust Fan, Garbage Disposal, Hood Over Range, Microwave, Oven - Double, Oven - Self Cleaning
Dining Room
Dining Area, Dining Area in Living Room, Eat in Kitchen, Formal Dining Room
Family Room
Separate Family Room
Fireplace
Family Room, Living Room
Flooring
Carpet, Hardwood, Tile
Laundry
In Utility Room
Cooling
Ceiling Fan, Central Forced Air
Heating
Central Forced Air, Central Forced Air - Gas, Fireplace, Gas
Exterior Features
Roof
Composition
Foundation
Slab
Style
Contemporary
Parking, School, and Other Information
Garage/Parking
Attached Garage, Garage: 2 Car(s)
Elementary District
Morgan Hill Unified
High School District
Morgan Hill Unified
Sewer
Public Sewer
Water
Public
HOA Fee
$80
HOA Fee Frequency
Monthly
Zoning
R1
Contact Information
Listing Agent
Connie Martin
EXIT Realty Consultants
License #: 01043538
Phone: (408) 483-0987
Co-Listing Agent
Darryl Johnson
EXIT Realty Consultants
License #: 01045961
Phone: (408) 483-1814
Neighborhood: Around This Home
Neighborhood: Local Demographics
Market Trends Charts
18400 Capistrano Way is a Single Family Residence in Morgan Hill, CA 95037. This 2,220 square foot property sits on a 7,824 Sq Ft Lot and features 4 bedrooms & 2 full and 1 partial bathrooms. It is currently priced at $1,600,000 and was built in 2001. This address can also be written as 18400 Capistrano Way, Morgan Hill, CA 95037.
©2026 MLSListings Inc. All rights reserved. All data, including all measurements and calculations of area, is obtained from various sources and has not been, and will not be, verified by broker or MLS. All information should be independently reviewed and verified for accuracy. Properties may or may not be listed by the office/agent presenting the information. Information provided is for personal, non-commercial use by the viewer and may not be redistributed without explicit authorization from MLSListings Inc.
Presently MLSListings.com displays Active, Contingent, Pending, and Recently Sold listings. Recently Sold listings are properties which were sold within the last three years. After that period listings are no longer displayed in MLSListings.com. Pending listings are properties under contract and no longer available for sale. Contingent listings are properties where there is an accepted offer, and seller may be seeking back-up offers. Active listings are available for sale.
This listing information is up-to-date as of January 30, 2026. For the most current information, please contact Connie Martin, (408) 483-0987

