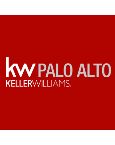Property Details
Upcoming Open Houses
About this Property
Light, updated & meticulously maintained luxury end unit in the highly sought-after Mondrian complex built by Shea Homes. Lots of natural light & tastefully enhanced with freshly painted walls, white wood cabinets, and new carpeting. The main level features a living/dining area w/ a gas fireplace, a balcony w/ a tempered glass wall, upgraded hardwood floors, a large open designer kitchen w/ an island near a half bath, laundry area, & an office nook. High-end stainless-steel appliances w/ new gas cooktop, contemporary granite countertops & backsplash. The upper level consists of an over-sized master-suite w/ a walk-in closet, a large shower, dual sink vanity, & a 2nd ensuite bedroom. The first level offers a conveniently located third ensuite bedroom/den w/ a custom Murphy bed & a private patio. Finished two-car garage has white custom California Closet organizers & epoxy floors. The property is pre-wired for voice, data, cable &, surround sound on the main level, equipped w/ a 3 zoned AC/Heating system, & an extra insulation on front/back exterior walls. Mondrian offers a well-maintained tree-lined community that features a pool, spa, playground, lawns, & guest parking. Near downtown MV & Caltrain station w/ easy access to all the major freeways, High-tech firms, farmers market.
MLS Listing Information
MLS #
ML82011629
MLS Source
MLSListings, Inc.
Days on Site
28
Interior Features
Bedrooms
Ground Floor Bedroom
Kitchen
Countertop - Granite, Island
Appliances
Cooktop - Gas, Dishwasher, Garbage Disposal, Microwave, Oven Range - Built-In, Gas, Refrigerator, Washer/Dryer
Dining Room
Dining Area in Living Room
Family Room
No Family Room
Fireplace
Gas Burning, Living Room
Flooring
Carpet, Hardwood, Tile
Laundry
In Utility Room
Cooling
Central Forced Air
Heating
Central Forced Air
Exterior Features
Roof
Tile
Foundation
Slab
Pool
Community Facility, Fenced
Parking, School, and Other Information
Garage/Parking
Attached Garage, Common Parking Area, Guest / Visitor Parking, Garage: 2 Car(s)
Elementary District
Mountain View Whisman
High School District
Mountain View-Los Altos Union High
Sewer
Public Sewer
Water
Public
HOA Fee
$412
HOA Fee Frequency
Monthly
Complex Amenities
Club House, Community Pool, Garden / Greenbelt/ Trails, Playground
Zoning
R1
Neighborhood: Around This Home
Neighborhood: Local Demographics
Market Trends Charts
Nearby Homes for Sale
211 Okeefe Way is a Townhouse in Mountain View, CA 94041. This 1,591 square foot property sits on a 797 Sq Ft Lot and features 3 bedrooms & 3 full and 1 partial bathrooms. It is currently priced at $1,598,000 and was built in 2011. This address can also be written as 211 Okeefe Way, Mountain View, CA 94041.
©2025 MLSListings Inc. All rights reserved. All data, including all measurements and calculations of area, is obtained from various sources and has not been, and will not be, verified by broker or MLS. All information should be independently reviewed and verified for accuracy. Properties may or may not be listed by the office/agent presenting the information. Information provided is for personal, non-commercial use by the viewer and may not be redistributed without explicit authorization from MLSListings Inc.
Presently MLSListings.com displays Active, Contingent, Pending, and Recently Sold listings. Recently Sold listings are properties which were sold within the last three years. After that period listings are no longer displayed in MLSListings.com. Pending listings are properties under contract and no longer available for sale. Contingent listings are properties where there is an accepted offer, and seller may be seeking back-up offers. Active listings are available for sale.
This listing information is up-to-date as of July 15, 2025. For the most current information, please contact Sophie Ravel, (650) 796-4732




























































