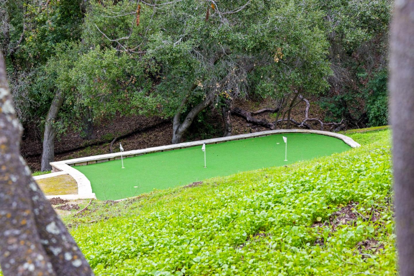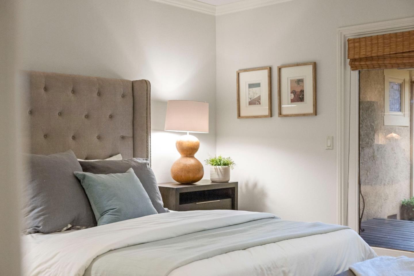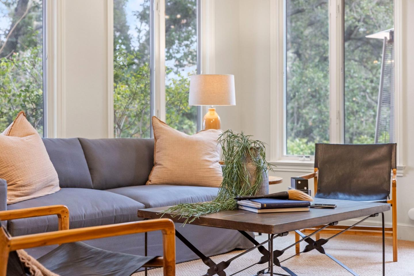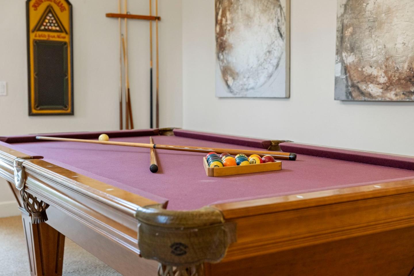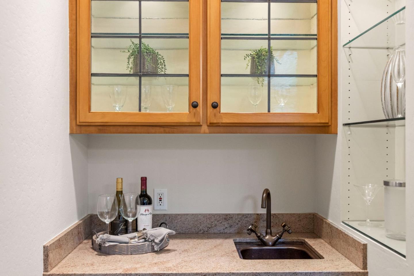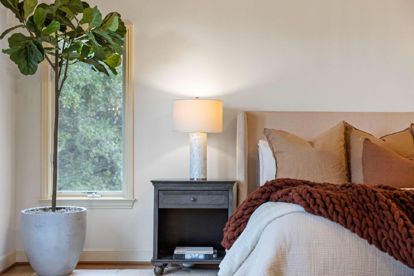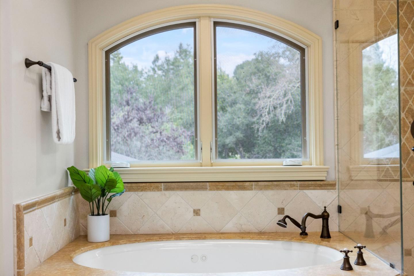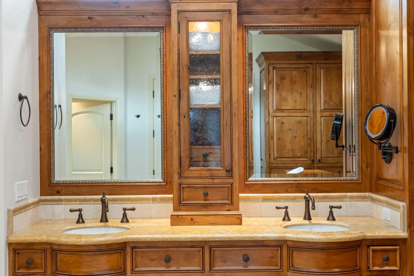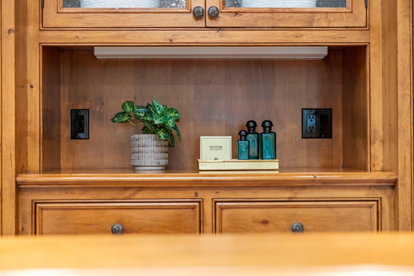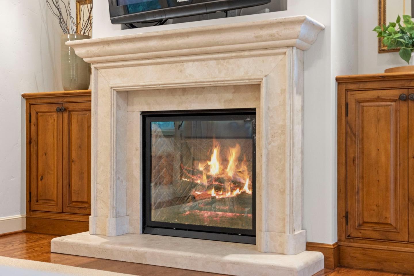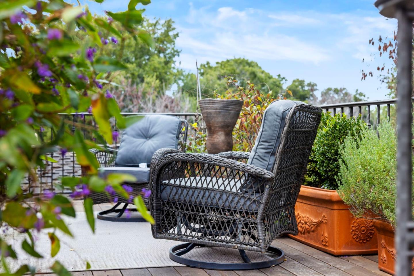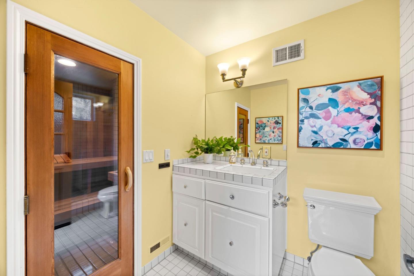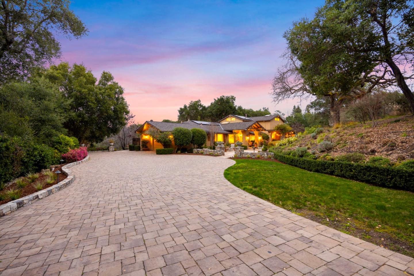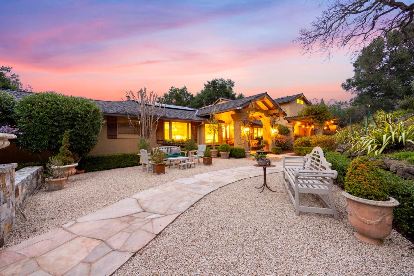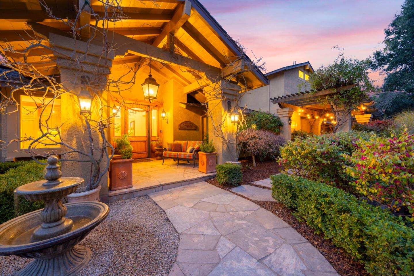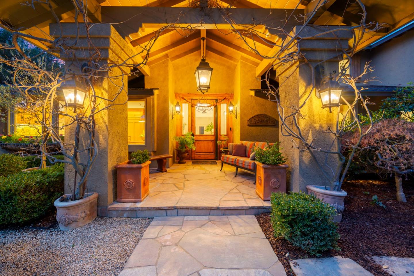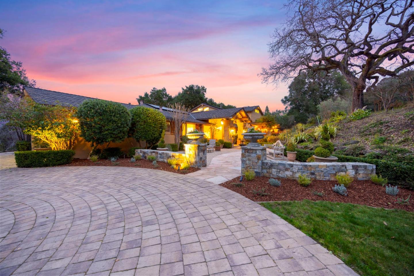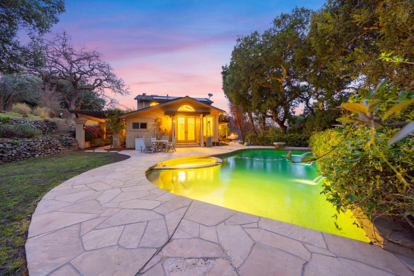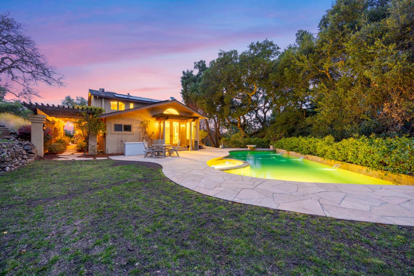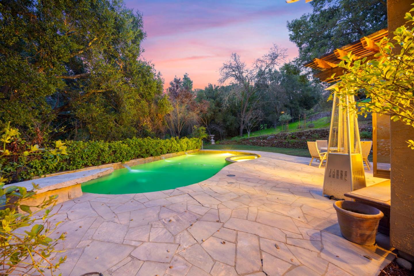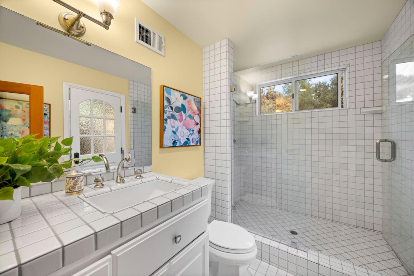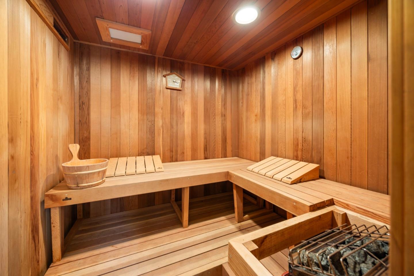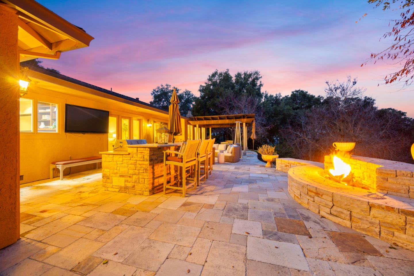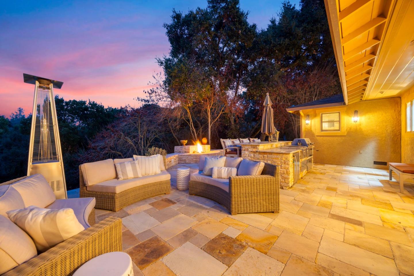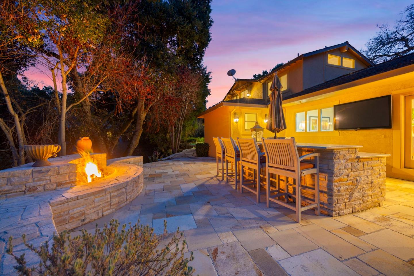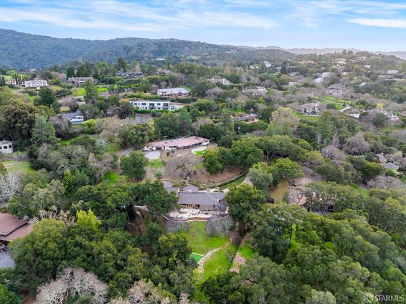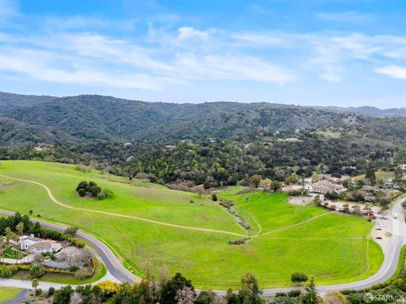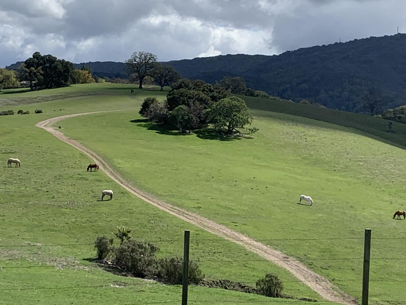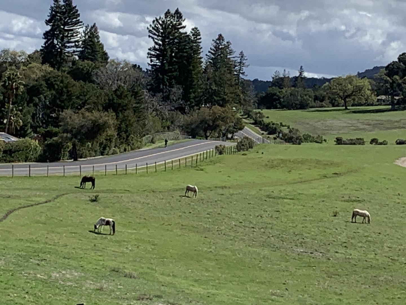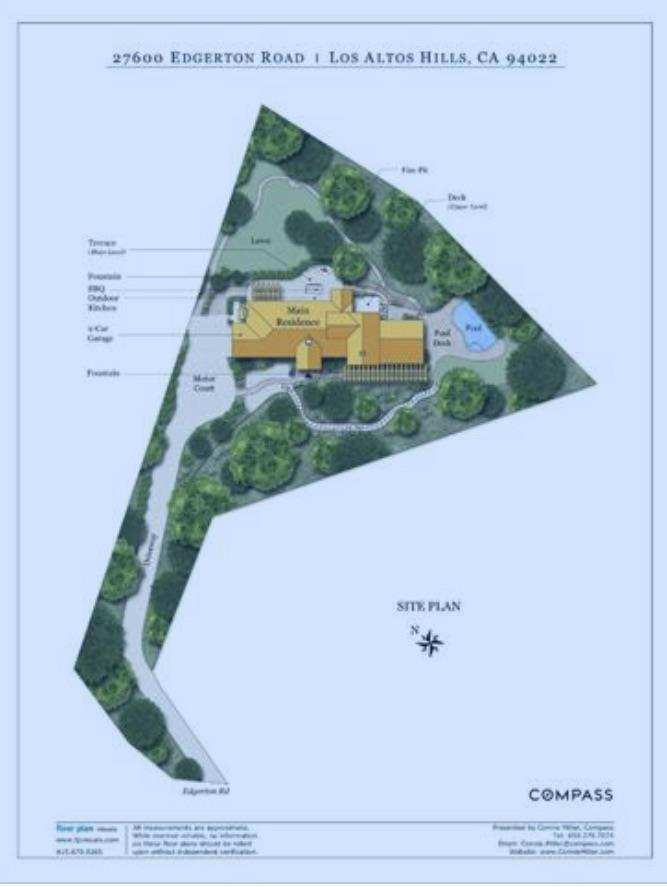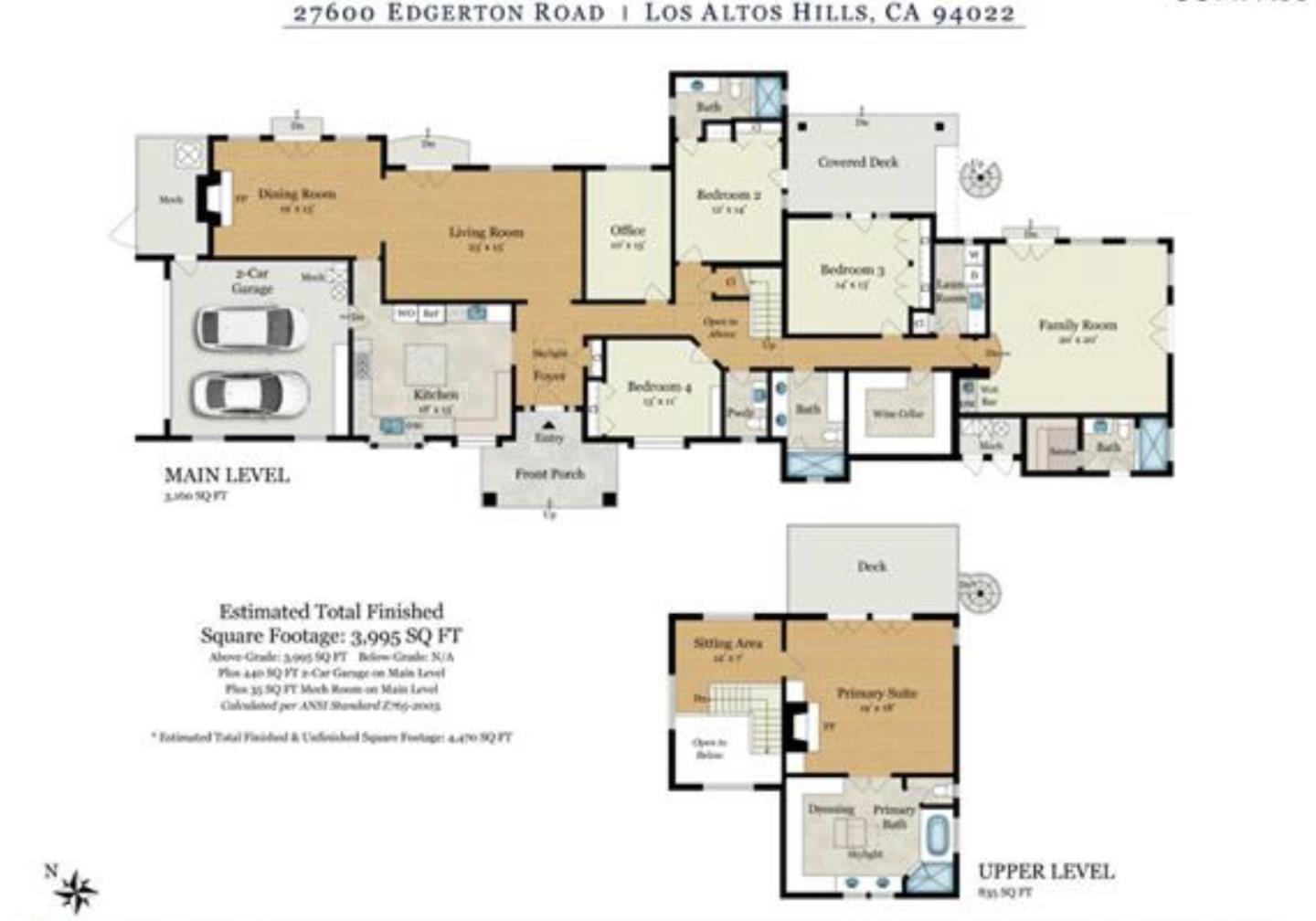27600 Edgerton Rd, Los Altos Hills, CA 94022
$6,299,000 Mortgage Calculator Active Single Family Residence
Property Details
About this Property
This remarkable luxurious estate sits on over an acre of land. A beautiful home surrounded by majestic trees, it delivers peace, privacy, and a sense of retreat. The interior is defined by warmth and character, featuring vaulted ceilings with exposed beams, custom wood detailing, and rich blend of hardwood, stone, and tile floors. An entertainers kitchen anchors the main level, complete with granite counters, high-end appliances including Thermador oven/microwave, Sub-Zero fridge, plus a Viking Professional gas range ideal for gourmet cooking. A formal dining room, wine cellar, wet bar, and skylights complete the interior, while the family room opens seamlessly to the backyard. Outside, enjoy pool/spa with waterfall & sauna room. Sports enthusiasts will appreciate the custom putting green, and evenings can be spent gathered around the outdoor fireplace or on the patio, where a mounted TV, granite countertop, and charcoal grill create the perfect setup for game day. Surrounded by scenic trails and just minutes from downtown Los Altos, this home offers the best of both worlds with secluded living and convenient access to top schools, shopping, and tech campuses. Located in the highly sought-after Palo Alto Unified School District, this home is ideal to raise a beautiful family!
MLS Listing Information
MLS #
ML82011796
MLS Source
MLSListings, Inc.
Days on Site
27
Interior Features
Bedrooms
Primary Suite/Retreat - 2+, Walk-in Closet, More than One Bedroom on Ground Floor
Bathrooms
Double Sinks, Primary - Stall Shower(s), Outside Access, Sauna, Stall Shower - 2+, Stone, Tile, Full on Ground Floor, Primary - Oversized Tub, Half on Ground Floor
Kitchen
Countertop - Granite, Island
Appliances
Cooktop - Gas, Dishwasher, Garbage Disposal, Hood Over Range, Microwave, Oven - Double, Oven - Self Cleaning, Oven Range - Gas, Refrigerator, Washer/Dryer, Warming Drawer
Dining Room
Breakfast Nook, Eat in Kitchen, Formal Dining Room
Family Room
Separate Family Room
Fireplace
Gas Starter, Primary Bedroom, Other Location, Outside
Flooring
Carpet, Hardwood, Stone, Tile
Laundry
Tub / Sink, Inside
Cooling
Central Forced Air, Multi-Zone
Heating
Central Forced Air - Gas, Heating - 2+ Zones, Radiant Floors
Exterior Features
Roof
Shingle
Foundation
Concrete Perimeter and Slab
Pool
Heated, In Ground, Pool/Spa Combo, Sauna or Steam Room, Spa/Hot Tub
Style
Other
Parking, School, and Other Information
Garage/Parking
Attached Garage, Garage: 2 Car(s)
Elementary District
Palo Alto Unified
High School District
Palo Alto Unified
E.V. Hookup
Electric Vehicle Hookup Level 2 (240 volts)
Water
Public
Zoning
RA
Neighborhood: Around This Home
Neighborhood: Local Demographics
Market Trends Charts
Nearby Homes for Sale
27600 Edgerton Rd is a Single Family Residence in Los Altos Hills, CA 94022. This 3,995 square foot property sits on a 1.09 Acres Lot and features 4 bedrooms & 4 full and 1 partial bathrooms. It is currently priced at $6,299,000 and was built in 1962. This address can also be written as 27600 Edgerton Rd, Los Altos Hills, CA 94022.
©2025 MLSListings Inc. All rights reserved. All data, including all measurements and calculations of area, is obtained from various sources and has not been, and will not be, verified by broker or MLS. All information should be independently reviewed and verified for accuracy. Properties may or may not be listed by the office/agent presenting the information. Information provided is for personal, non-commercial use by the viewer and may not be redistributed without explicit authorization from MLSListings Inc.
Presently MLSListings.com displays Active, Contingent, Pending, and Recently Sold listings. Recently Sold listings are properties which were sold within the last three years. After that period listings are no longer displayed in MLSListings.com. Pending listings are properties under contract and no longer available for sale. Contingent listings are properties where there is an accepted offer, and seller may be seeking back-up offers. Active listings are available for sale.
This listing information is up-to-date as of July 13, 2025. For the most current information, please contact Neeta Kanani, (408) 881-2166























































































