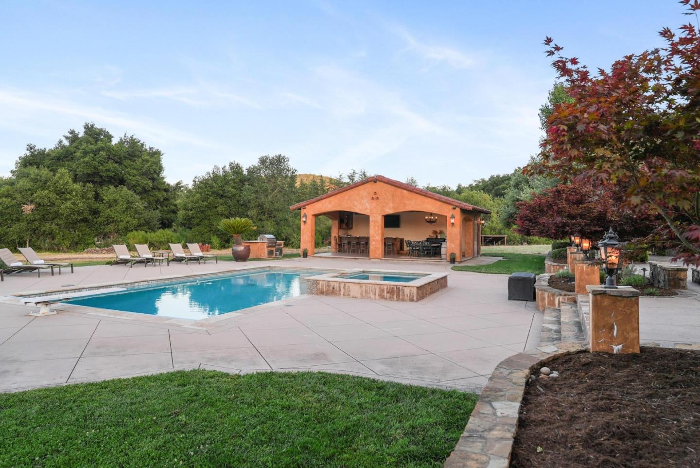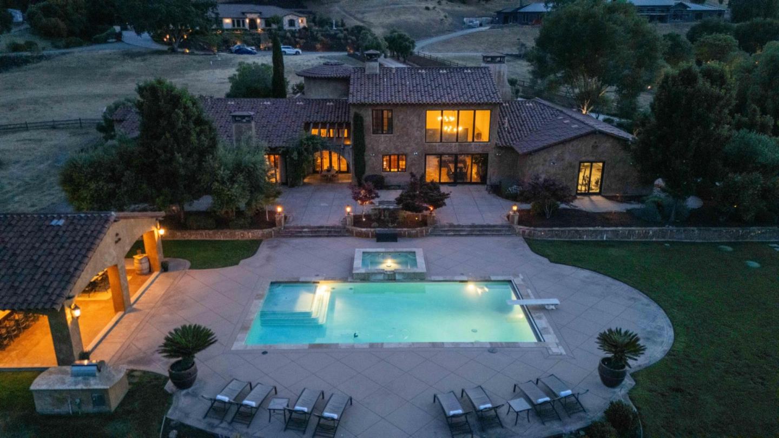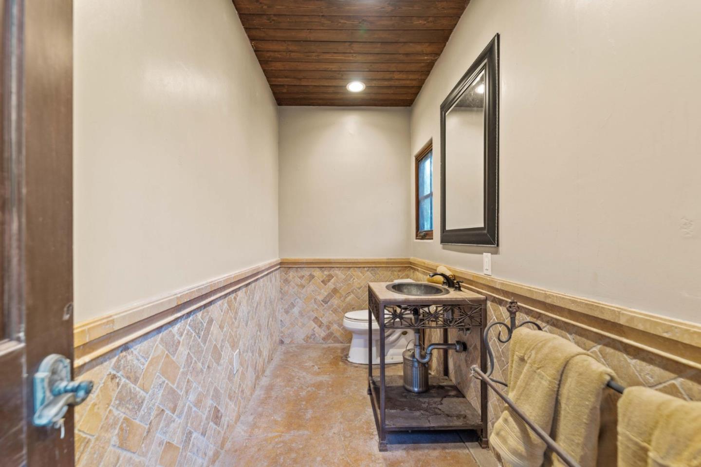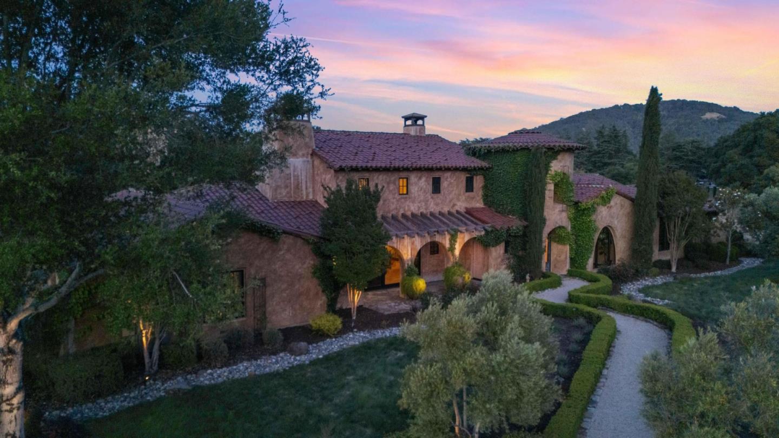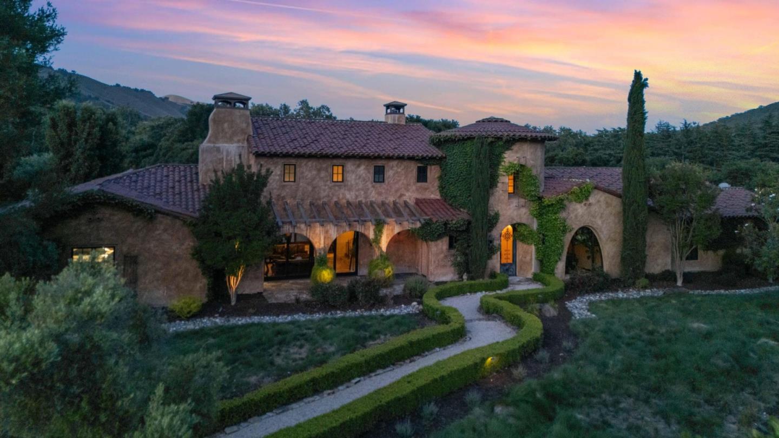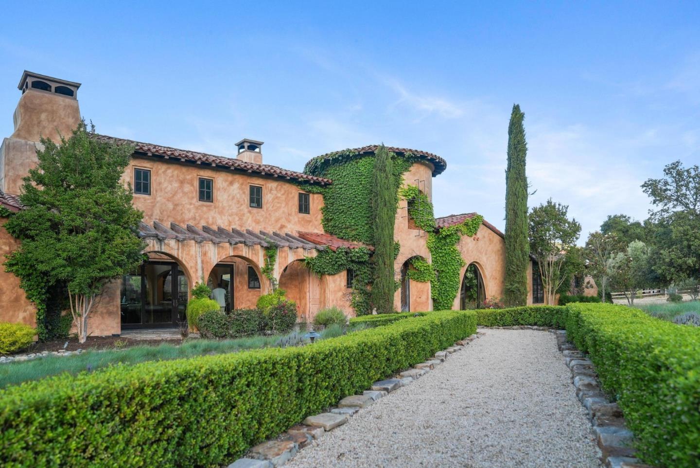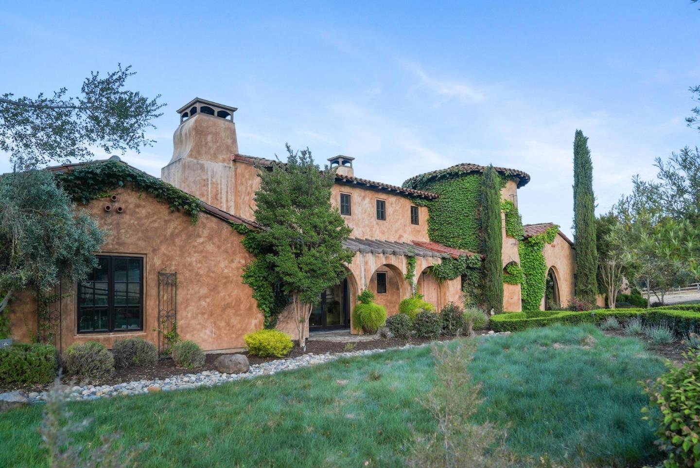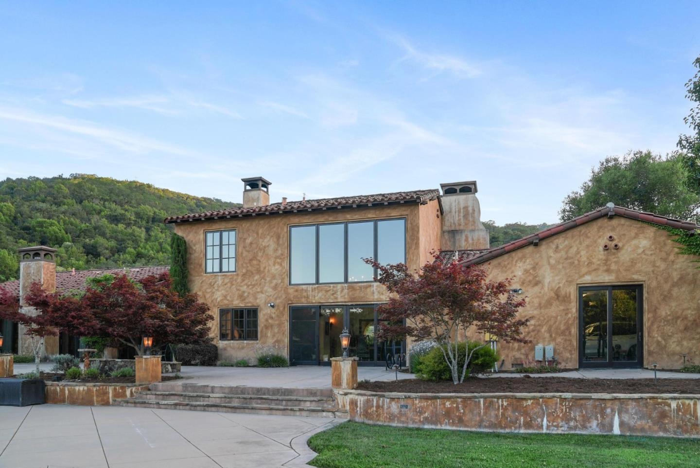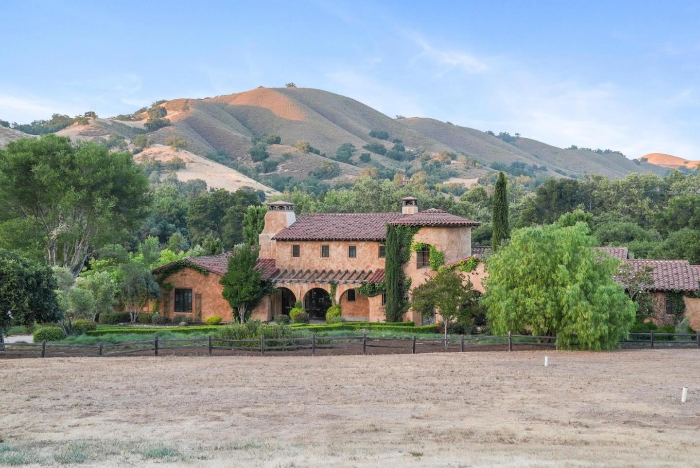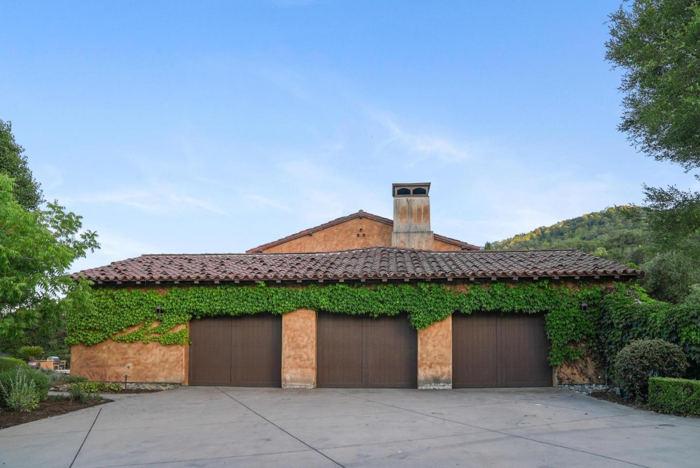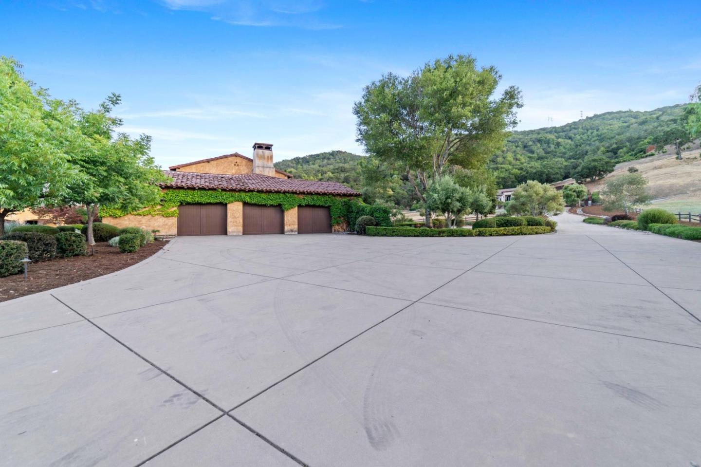Property Details
About this Property
One of the most prestigious, private and impressive homes in all of the Silicon Valley. This early California style home is a mix between a Mission and Mansion! As gorgeous as this home is, it is inviting and comfortable. Perfect for cozy evenings, and a beautiful backdrop for extraordinary events. Backyard feels like a resort with the pool, 20 person hot tub, and huge cabana with full bar, and outdoor kitchen. Amazing Chef's kitchen with industrial style range, custom fridge, and high end details such as the quartz sink, copper sink, imported designer stair rail, stone and tile, lighting and more! Soaring 20 foot exposed beam ceilings! Too many incredible features to name! Exquisite bedroom suite with an enormous walk in closet, spa like bathroom featuring a picturesque sunken tub built for the king/queen of the castle! Each bedroom has its own adjoining ensuite bathroom. One story floorplan with just one guest suite upstairs. Grand Foyer, Library and an Office for those that work from a home they will never want to leave! Imagine living in true luxury. Surrounded by Award Winning Wineries in every direction, and zoned for the area's best schools. Tucked between Morgan Hill and Gilroy for an easy and beautiful drive. This is the must see home of the decade!!
MLS Listing Information
MLS #
ML82012086
MLS Source
MLSListings, Inc.
Days on Site
24
Interior Features
Bedrooms
Loft Bedroom, Primary Suite/Retreat, Walk-in Closet, Primary Bedroom on Ground Floor, More than One Bedroom on Ground Floor
Bathrooms
Bidet, Double Sinks, Granite, Primary - Stall Shower(s), Shower and Tub, Showers over Tubs - 2+, Tub in Primary Bedroom, Updated Bath(s), Primary - Oversized Tub, Oversized Tub
Kitchen
220 Volt Outlet, Countertop - Granite, Exhaust Fan, Island with Sink, Pantry
Appliances
Built-in BBQ Grill, Cooktop - Gas, Dishwasher, Exhaust Fan, Garbage Disposal, Hood Over Range, Oven Range - Gas, Refrigerator, Wine Refrigerator, Washer/Dryer
Dining Room
Dining Area in Living Room, Dining Bar, Eat in Kitchen, Formal Dining Room
Family Room
Separate Family Room
Fireplace
Living Room, Primary Bedroom, Other
Flooring
Stone, Tile
Laundry
In Utility Room
Cooling
Ceiling Fan
Heating
Central Forced Air, Fireplace
Exterior Features
Roof
Tile
Foundation
Slab
Pool
Cabana/Dressing Room, Cover, In Ground
Parking, School, and Other Information
Garage/Parking
Attached Garage, Room for Oversized Vehicle, Garage: 3 Car(s)
Elementary District
Gilroy Unified
High School District
Gilroy Unified
Zoning
R1
Neighborhood: Around This Home
Neighborhood: Local Demographics
Market Trends Charts
Nearby Homes for Sale
12220 Heritage Way is a Single Family Residence in Gilroy, CA 95020. This 4,440 square foot property sits on a 2.891 Acres Lot and features 5 bedrooms & 3 full and 2 partial bathrooms. It is currently priced at $4,850,000 and was built in 2009. This address can also be written as 12220 Heritage Way, Gilroy, CA 95020.
©2025 MLSListings Inc. All rights reserved. All data, including all measurements and calculations of area, is obtained from various sources and has not been, and will not be, verified by broker or MLS. All information should be independently reviewed and verified for accuracy. Properties may or may not be listed by the office/agent presenting the information. Information provided is for personal, non-commercial use by the viewer and may not be redistributed without explicit authorization from MLSListings Inc.
Presently MLSListings.com displays Active, Contingent, Pending, and Recently Sold listings. Recently Sold listings are properties which were sold within the last three years. After that period listings are no longer displayed in MLSListings.com. Pending listings are properties under contract and no longer available for sale. Contingent listings are properties where there is an accepted offer, and seller may be seeking back-up offers. Active listings are available for sale.
This listing information is up-to-date as of July 14, 2025. For the most current information, please contact Shannon Farrell, (408) 896-5351























































































