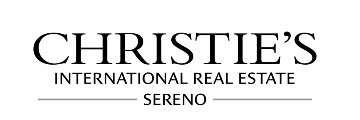4089 Timberline Dr, San Jose, CA 95121
$1,420,000 Mortgage Calculator Sold on Aug 27, 2025 Single Family Residence
Property Details
About this Property
Timeless Evergreen Gem! Updated ranch-style home has been owned and well-loved by the same family for 50+ years. Formal entry steps into a spacious living room with a cozy fireplace, adjacent to a separate family room that opens to the backyard. Kitchen features oak cabinetry, granite counters, stainless steel appliances, and large dining area. Generous primary suite includes an updated bath with dual-sink vanity, quartz countertop, tiled flooring and step-in shower, with glass doors. Three additional bedrooms with beautiful hardwood floors. Updated hall bath includes quartz vanity, tile flooring and tub/shower enclosure. Versatile enclosed patio adds extra space for playroom, office, or sunroom. The private backyard is designed for fun and relaxation with covered patio, pergola, hot tub, fruit trees, and storage shed. Extra parking in front, plus large side yard for RV parking. Insulated oversized 2-car garage includes a laundry area. Other features include central heat & A/C, laminate flooring, insulated exterior walls, plus Top-Rated schools! Enjoy the nearby community clubhouse with three pools. Close to parks, trails, schools, shopping, restaurants, golf, and commute routes. Great opportunity to put down roots in a home that blends classic charm with thoughtful updates.
MLS Listing Information
MLS #
ML82012415
MLS Source
MLSListings, Inc.
Interior Features
Bathrooms
Double Sinks, Primary - Stall Shower(s), Shower over Tub - 1, Solid Surface, Tile
Kitchen
Countertop - Granite, Exhaust Fan
Appliances
Cooktop - Gas, Dishwasher, Exhaust Fan, Garbage Disposal, Microwave, Oven - Gas, Washer/Dryer
Dining Room
Eat in Kitchen
Family Room
Separate Family Room
Fireplace
Living Room, Wood Burning
Flooring
Carpet, Hardwood, Laminate, Tile
Laundry
In Garage
Cooling
Ceiling Fan, Central Forced Air
Heating
Central Forced Air
Exterior Features
Roof
Tile
Foundation
Concrete Perimeter, Crawl Space
Pool
Community Facility
Style
Ranch
Parking, School, and Other Information
Garage/Parking
Attached Garage, Off-Street Parking, Room for Oversized Vehicle, Garage: 2 Car(s)
Elementary District
Evergreen Elementary
High School District
East Side Union High
Sewer
Public Sewer
Water
Public
HOA Fee
$421
HOA Fee Frequency
Annually
Zoning
R1-5
Neighborhood: Around This Home
Neighborhood: Local Demographics
Market Trends Charts
4089 Timberline Dr is a Single Family Residence in San Jose, CA 95121. This 1,647 square foot property sits on a 8,280 Sq Ft Lot and features 4 bedrooms & 2 full bathrooms. It is currently priced at $1,420,000 and was built in 1964. This address can also be written as 4089 Timberline Dr, San Jose, CA 95121.
©2026 MLSListings Inc. All rights reserved. All data, including all measurements and calculations of area, is obtained from various sources and has not been, and will not be, verified by broker or MLS. All information should be independently reviewed and verified for accuracy. Properties may or may not be listed by the office/agent presenting the information. Information provided is for personal, non-commercial use by the viewer and may not be redistributed without explicit authorization from MLSListings Inc.
Presently MLSListings.com displays Active, Contingent, Pending, and Recently Sold listings. Recently Sold listings are properties which were sold within the last three years. After that period listings are no longer displayed in MLSListings.com. Pending listings are properties under contract and no longer available for sale. Contingent listings are properties where there is an accepted offer, and seller may be seeking back-up offers. Active listings are available for sale.
This listing information is up-to-date as of January 30, 2026. For the most current information, please contact Kelly Hunt, (408) 506-0709

