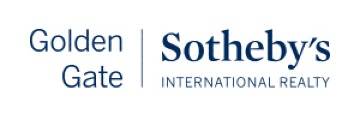995 Matadero Ave, Palo Alto, CA 94306
$15,000,000 Mortgage Calculator Sold on Oct 9, 2025 Single Family Residence
Property Details
About this Property
Exquisitely designed and set on over an acre of beautifully landscaped grounds, this home offers refined living at every turn. Artisan plaster walls and rich mahogany woodwork showcase the exceptional craftsmanship throughout. The main floor is an entertainers dream, with seamless indoor-outdoor transitions that invite gatherings large and small. Two luxurious en-suite bedrooms are located on this level, including a primary suite with a walk-in closet and spa-inspired bath. A spacious home office completes the main floor. Upstairs, two additional bedrooms are joined by a large playroom and a distinctive glass catwalk overlooking the main living spaces. The lower level features unique amenities, including a professionally designed sunken trampoline with trapeze, a home theater, and a hidden playroom. Outdoors, the private resort-like setting offers multiple entertaining areas, two elegant fountains, a pool house, and a loggia with a fully equipped outdoor kitchen. A detached two-car garage provides additional convenience. Located in the highly desirable Barron Park neighborhood known for its rural charm, top-rated schools, and easy access to Stanford, Silicon Valley employers, and all that Palo Alto has to offer. This residence blends timeless craftsmanship with modern luxury.
MLS Listing Information
MLS #
ML82012889
MLS Source
MLSListings, Inc.
Interior Features
Bedrooms
Primary Suite/Retreat, Walk-in Closet, Primary Bedroom on Ground Floor, More than One Bedroom on Ground Floor
Bathrooms
Double Sinks, Steam Shower, Tub in Primary Bedroom, Full on Ground Floor, Half on Ground Floor
Kitchen
Island with Sink
Appliances
Oven Range - Gas, Washer/Dryer
Dining Room
Formal Dining Room
Family Room
Kitchen/Family Room Combo
Fireplace
Family Room, Gas Starter, Outside
Flooring
Hardwood, Tile
Laundry
In Utility Room
Cooling
Central Forced Air, Multi-Zone
Heating
Central Forced Air - Gas, Radiant Floors
Exterior Features
Roof
Tile
Foundation
Concrete Perimeter and Slab
Pool
Cover, Heated - Solar, Spa/Hot Tub
Style
Spanish
Parking, School, and Other Information
Garage/Parking
Detached, Electric Car Hookup, Off-Street Parking, Parking Deck, Garage: 2 Car(s)
Elementary District
Palo Alto Unified
High School District
Palo Alto Unified
Sewer
Public Sewer
Water
Public
Zoning
RIEAC
Neighborhood: Around This Home
Neighborhood: Local Demographics
Market Trends Charts
995 Matadero Ave is a Single Family Residence in Palo Alto, CA 94306. This 7,727 square foot property sits on a 1.07 Acres Lot and features 4 bedrooms & 4 full and 2 partial bathrooms. It is currently priced at $15,000,000 and was built in 2008. This address can also be written as 995 Matadero Ave, Palo Alto, CA 94306.
©2026 MLSListings Inc. All rights reserved. All data, including all measurements and calculations of area, is obtained from various sources and has not been, and will not be, verified by broker or MLS. All information should be independently reviewed and verified for accuracy. Properties may or may not be listed by the office/agent presenting the information. Information provided is for personal, non-commercial use by the viewer and may not be redistributed without explicit authorization from MLSListings Inc.
Presently MLSListings.com displays Active, Contingent, Pending, and Recently Sold listings. Recently Sold listings are properties which were sold within the last three years. After that period listings are no longer displayed in MLSListings.com. Pending listings are properties under contract and no longer available for sale. Contingent listings are properties where there is an accepted offer, and seller may be seeking back-up offers. Active listings are available for sale.
This listing information is up-to-date as of January 30, 2026. For the most current information, please contact The Dreyfus Group, (650) 485-3476

