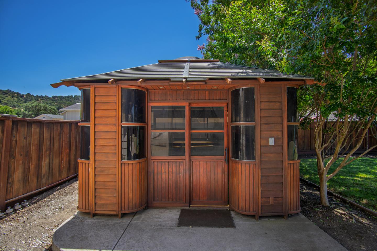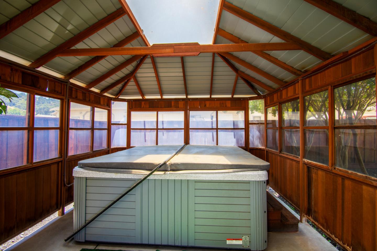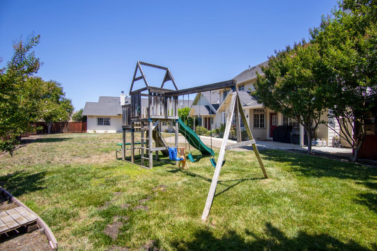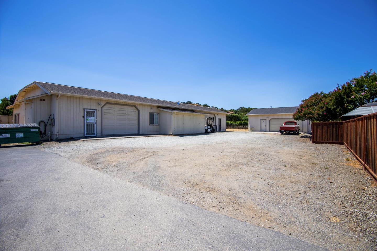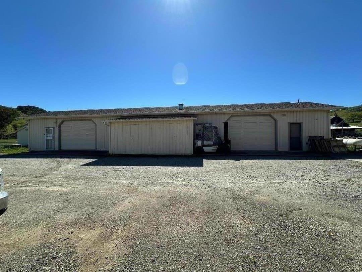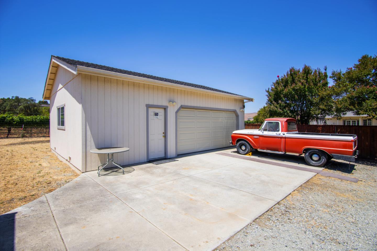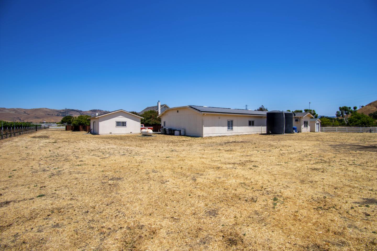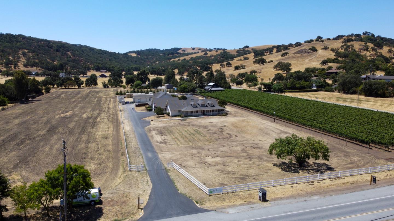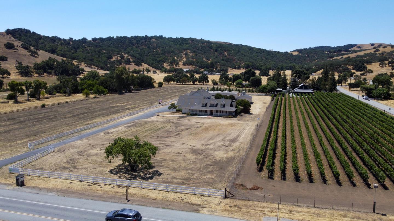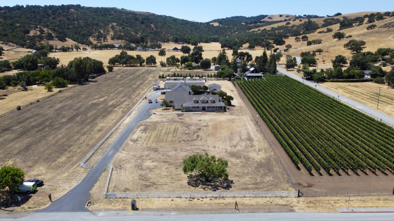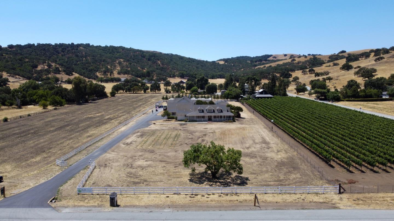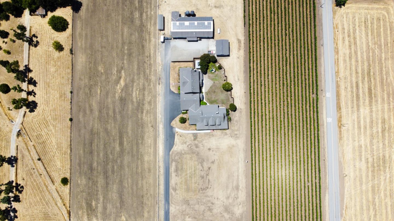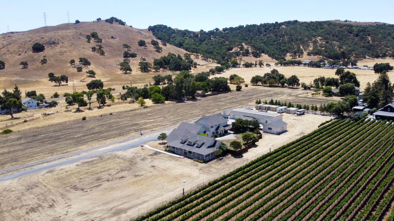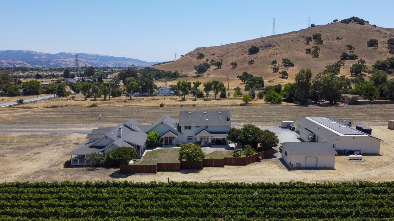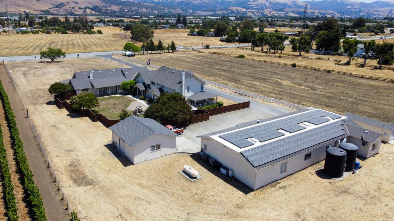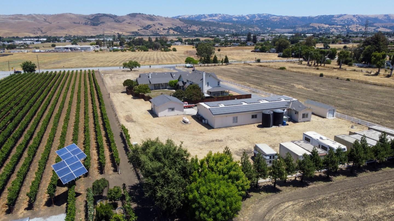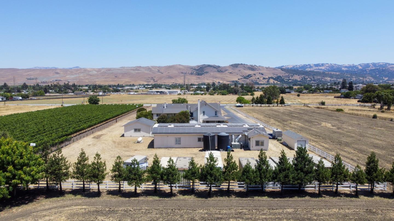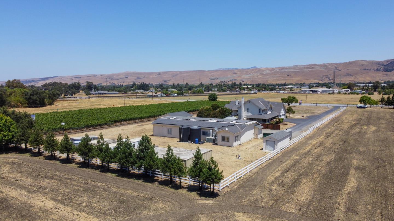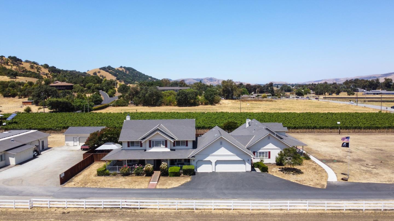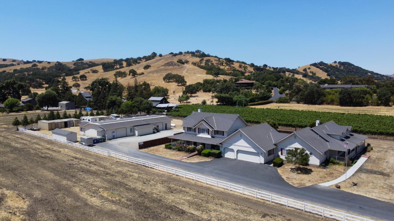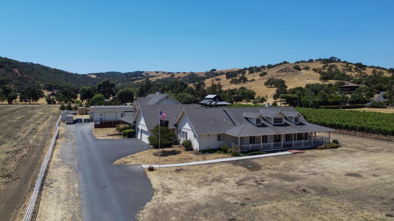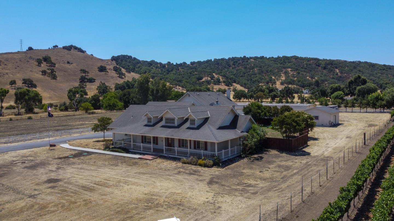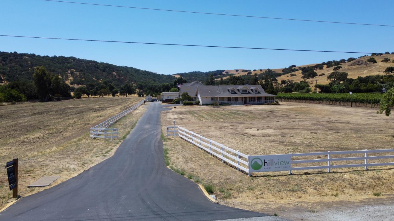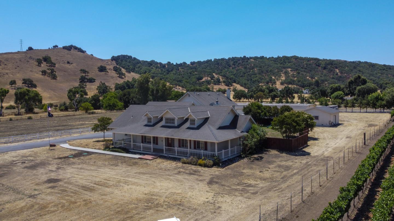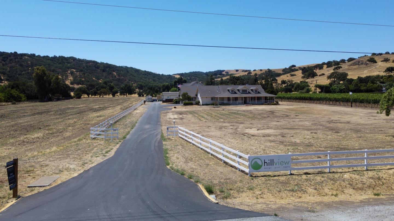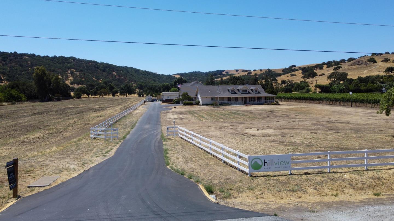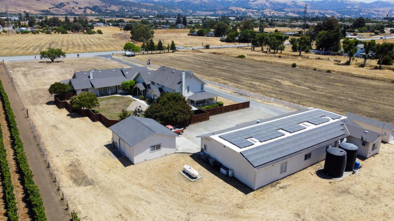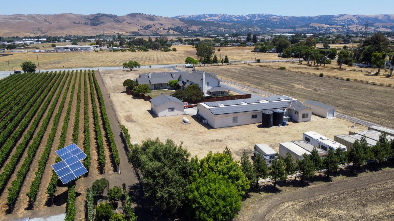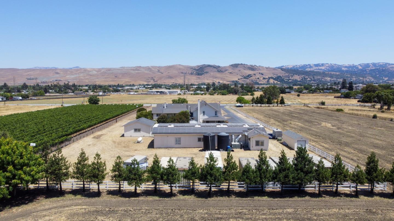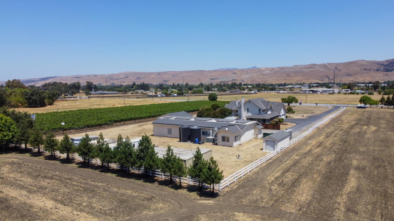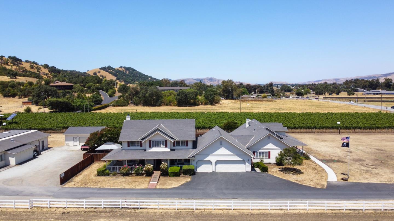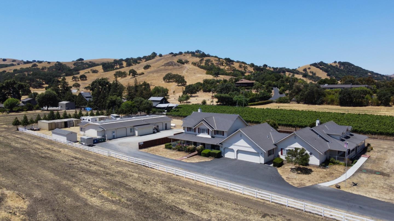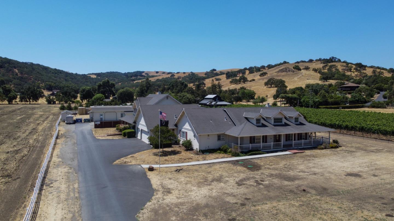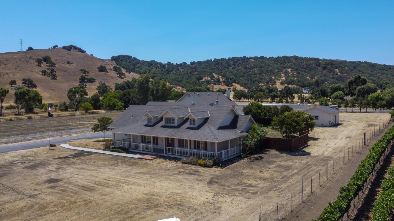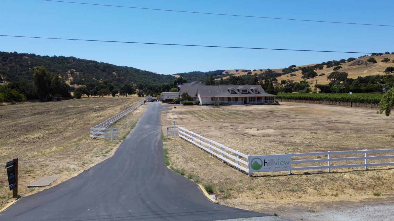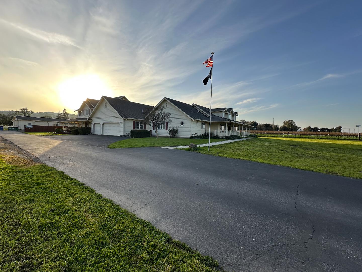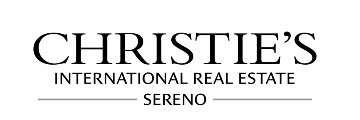Property Details
Upcoming Open Houses
About this Property
3,500 sf Workshop With Residential Space on 2.39 Usable Acres For buyers who need more than a conventional home, this 2.39-acre property delivers rare infrastructure and adaptability. The standout feature is a 3,500 sf workshop, creating a unique opportunity for live-work use, business operations, or long-term development vision. Buyer must check zoning and permits needed with Santa Clara County. The property includes a remarkable double residence with 3 car garage, making it ideal for large or multi-generational family needs, an additional detached 2 car garage, and walk-in shed, all arranged to support privacy, functionality, and scale. The land is flat and usable making it especially compelling for buyers looking for flexibility now and optionality over time.
MLS Listing Information
MLS #
ML82012966
MLS Source
MLSListings, Inc.
Days on Site
113
Interior Features
Bedrooms
Walk-in Closet, Primary Bedroom on Ground Floor
Bathrooms
Double Sinks, Marble, Primary - Stall Shower(s), Tile, Full on Ground Floor, Half on Ground Floor, Oversized Tub
Kitchen
Exhaust Fan, Hookups - Gas, Hookups - Ice Maker, Island, Island with Sink, Pantry
Appliances
Cooktop - Gas, Dishwasher, Exhaust Fan, Freezer, Garbage Disposal, Hood Over Range, Ice Maker, Microwave, Refrigerator, Dryer, Washer, Water Softener
Dining Room
Eat in Kitchen, Formal Dining Room
Family Room
Separate Family Room
Fireplace
Family Room
Flooring
Carpet, Laminate, Tile
Laundry
Tub / Sink, Inside, In Utility Room
Cooling
Ceiling Fan, Central Forced Air
Heating
Central Forced Air, Propane
Exterior Features
Roof
Composition
Foundation
Concrete Perimeter, Crawl Space
Pool
Spa/Hot Tub
Parking, School, and Other Information
Garage/Parking
Attached Garage, Common Parking Area, Detached, Guest / Visitor Parking, Lighted Parking Area, Parking Area, Room for Oversized Vehicle, Garage: 5 Car(s)
Elementary District
Morgan Hill Unified
High School District
Morgan Hill Unified
Zoning
A-20A
Contact Information
Listing Agent
Erin Benford
Christie's International Real Estate Sereno
License #: 01372912
Phone: (408) 644-5159
Co-Listing Agent
Corinne Raffanti
Christie's International Real Estate Sereno
License #: 00827405
Phone: (408) 482-6115
Neighborhood: Around This Home
Neighborhood: Local Demographics
Market Trends Charts
Nearby Homes for Sale
19715 Hale Ave is a Single Family Residence in Morgan Hill, CA 95037. This 5,239 square foot property sits on a 2.39 Acres Lot and features 5 bedrooms & 4 full and 2 partial bathrooms. It is currently priced at $2,999,000 and was built in 1997. This address can also be written as 19715 Hale Ave, Morgan Hill, CA 95037.
©2026 MLSListings Inc. All rights reserved. All data, including all measurements and calculations of area, is obtained from various sources and has not been, and will not be, verified by broker or MLS. All information should be independently reviewed and verified for accuracy. Properties may or may not be listed by the office/agent presenting the information. Information provided is for personal, non-commercial use by the viewer and may not be redistributed without explicit authorization from MLSListings Inc.
Presently MLSListings.com displays Active, Contingent, Pending, and Recently Sold listings. Recently Sold listings are properties which were sold within the last three years. After that period listings are no longer displayed in MLSListings.com. Pending listings are properties under contract and no longer available for sale. Contingent listings are properties where there is an accepted offer, and seller may be seeking back-up offers. Active listings are available for sale.
This listing information is up-to-date as of February 01, 2026. For the most current information, please contact Erin Benford, (408) 644-5159























































































