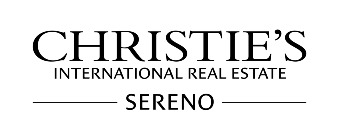12240 Heritage Way, Gilroy, CA 95020
$3,900,000 Mortgage Calculator Sold on Oct 1, 2025 Single Family Residence
Property Details
About this Property
Tucked away on over 2.5 acres in one of South County's most desirable neighborhoods along the scenic wine trail, this beautifully refined, single-level estate blends modern elegance with timeless design. A $100K Calstone paver driveway welcomes you into a serene oasis both inside and out. Step inside to discover both European stone and wide-plank oak flooring throughout, and a blend of high-end materials that create a sense of warmth and understated luxury. The open-concept design flows seamlessly into a chef's kitchen featuring a Bertazzoni Italian 6-burner range, double ovens, and curated designer lighting, perfect for both everyday living and entertaining. The fifth bedroom with a bath is currently used as a TV room, and with its separate entrance, it could easily serve as an in-law suite. The backyard is a private sanctuary featuring an outdoor brick bar complete with a Perlick dual beer tap for al fresco entertaining, a 20x40 in-ground pool with an automatic cover, a custom greenhouse, an in-ground trampoline, and space for a guest house... offering endless possibilities. Set within one of South County's most sought-after neighborhoods, where neighbors share a rare sense of connection, this property truly represents the pinnacle of luxury living in Heritage Estates.
MLS Listing Information
MLS #
ML82013635
MLS Source
MLSListings, Inc.
Interior Features
Bedrooms
Ground Floor Bedroom, Primary Suite/Retreat, Walk-in Closet, More than One Bedroom on Ground Floor
Bathrooms
Double Sinks, Granite, Primary - Stall Shower(s), Stall Shower - 2+, Stone, Tile, Tub in Primary Bedroom, Full on Ground Floor, Primary - Oversized Tub, Oversized Tub
Kitchen
Countertop - Stone, Island with Sink, Pantry
Appliances
Cooktop - Gas, Dishwasher, Freezer, Garbage Disposal, Hood Over Range, Ice Maker, Microwave, Oven - Built-In, Oven - Double, Oven Range - Built-In, Gas, Refrigerator, Trash Compactor, Dryer, Washer/Dryer, Water Softener
Dining Room
Dining Area in Family Room, Dining Area in Living Room, No Formal Dining Room
Family Room
Kitchen/Family Room Combo
Fireplace
Family Room, Gas Log, Gas Starter, Living Room, Primary Bedroom, Wood Burning
Flooring
Hardwood, Stone
Laundry
Tub / Sink, Inside
Cooling
Ceiling Fan, Central Forced Air, Multi-Zone
Heating
Central Forced Air, Electric, Fireplace, Forced Air, Gas, Heating - 2+ Zones, Propane
Exterior Features
Roof
Tile
Foundation
Slab
Pool
Cover, Heated - Solar, In Ground, Pool/Spa Combo, Spa/Hot Tub, Sweep
Parking, School, and Other Information
Garage/Parking
Attached Garage, Garage: 3 Car(s)
Elementary District
Gilroy Unified
High School District
Gilroy Unified
Sewer
Septic Tank
Water
Shared Well
Zoning
R1
Contact Information
Listing Agent
Karen Nelsen
Christie's International Real Estate Sereno
License #: 00891921
Phone: (408) 461-0424
Co-Listing Agent
Stephanie Alanis
Christie's International Real Estate Sereno
License #: 01985851
Phone: (408) 607-4055
Neighborhood: Around This Home
Neighborhood: Local Demographics
Market Trends Charts
12240 Heritage Way is a Single Family Residence in Gilroy, CA 95020. This 4,132 square foot property sits on a 2.64 Acres Lot and features 5 bedrooms & 4 full and 1 partial bathrooms. It is currently priced at $3,900,000 and was built in 2009. This address can also be written as 12240 Heritage Way, Gilroy, CA 95020.
©2025 MLSListings Inc. All rights reserved. All data, including all measurements and calculations of area, is obtained from various sources and has not been, and will not be, verified by broker or MLS. All information should be independently reviewed and verified for accuracy. Properties may or may not be listed by the office/agent presenting the information. Information provided is for personal, non-commercial use by the viewer and may not be redistributed without explicit authorization from MLSListings Inc.
Presently MLSListings.com displays Active, Contingent, Pending, and Recently Sold listings. Recently Sold listings are properties which were sold within the last three years. After that period listings are no longer displayed in MLSListings.com. Pending listings are properties under contract and no longer available for sale. Contingent listings are properties where there is an accepted offer, and seller may be seeking back-up offers. Active listings are available for sale.
This listing information is up-to-date as of October 02, 2025. For the most current information, please contact Karen Nelsen, (408) 461-0424

