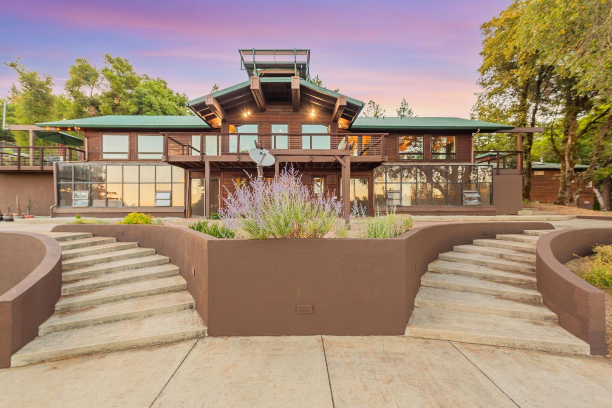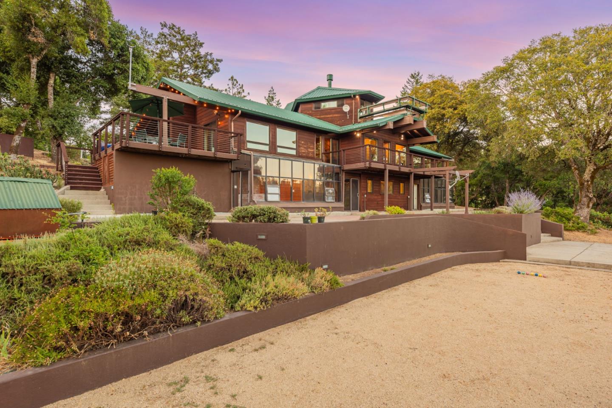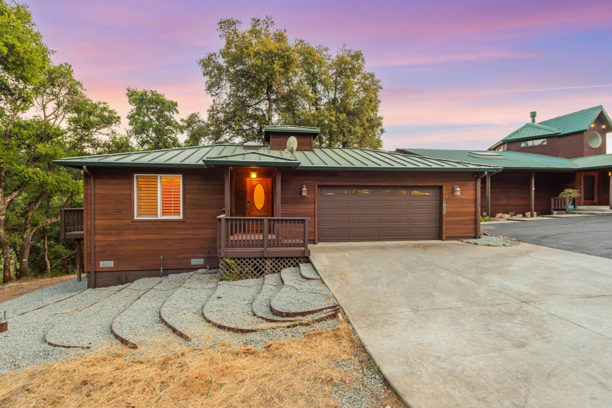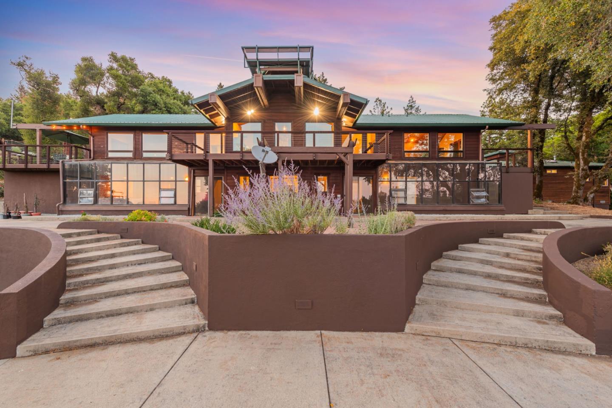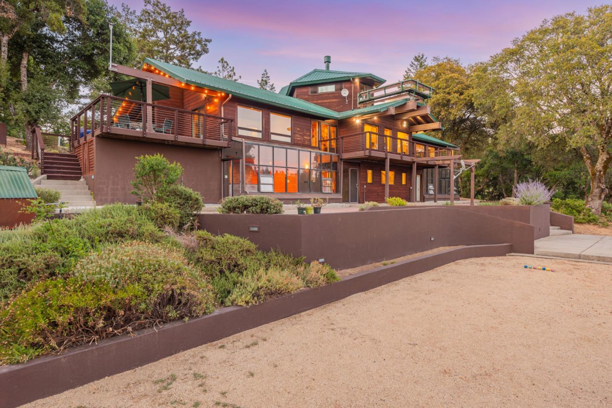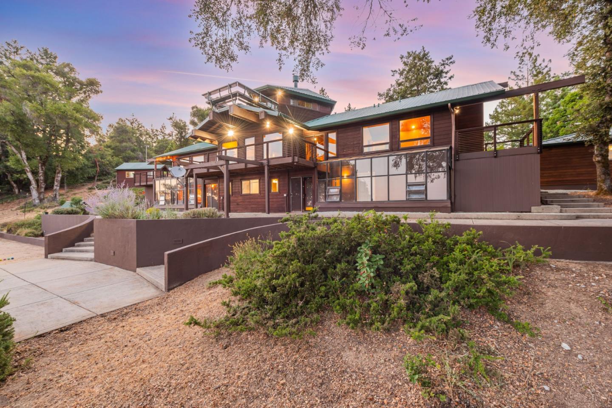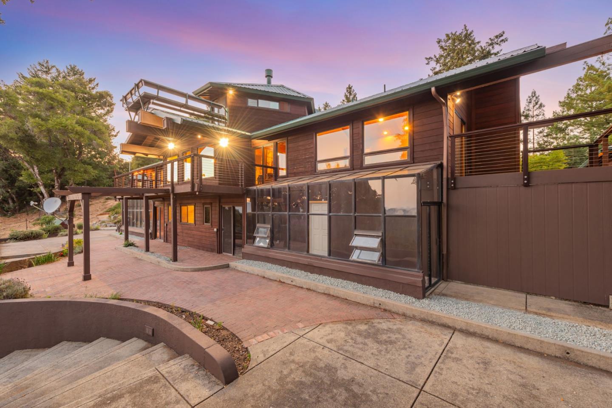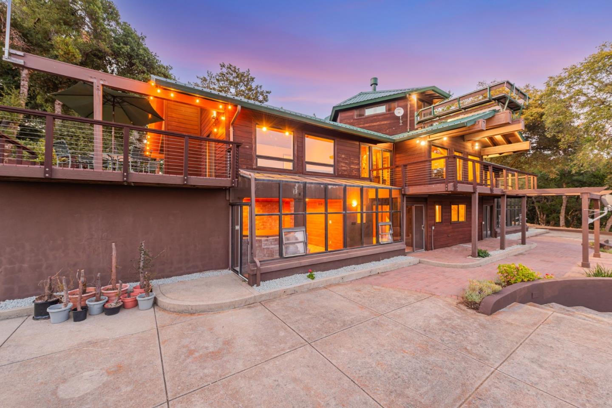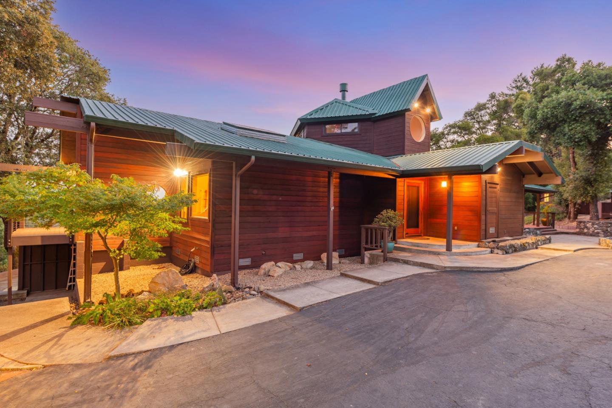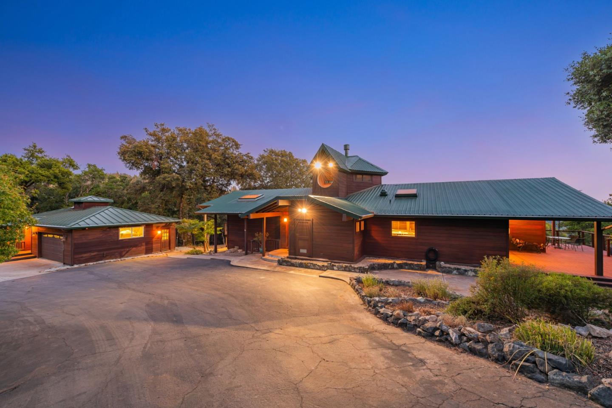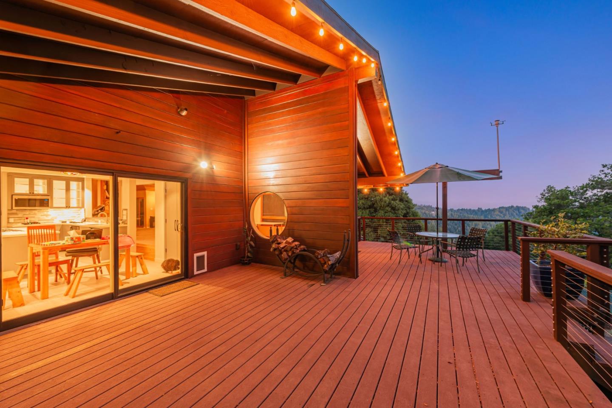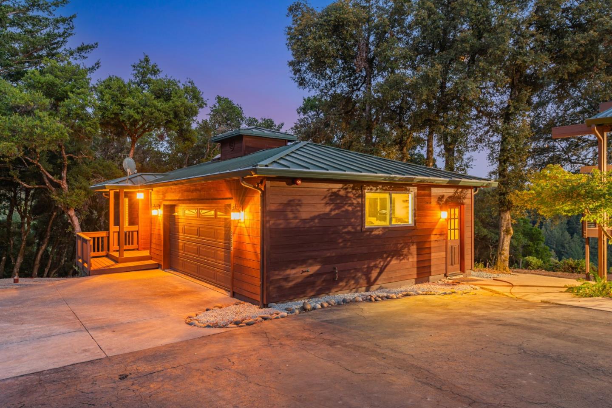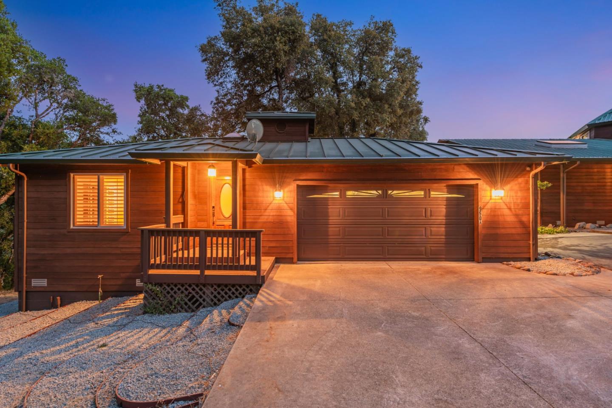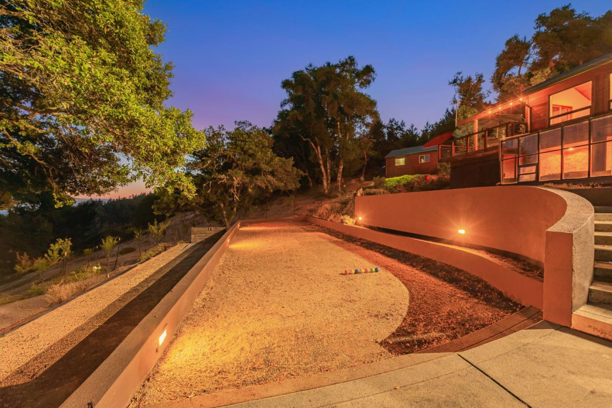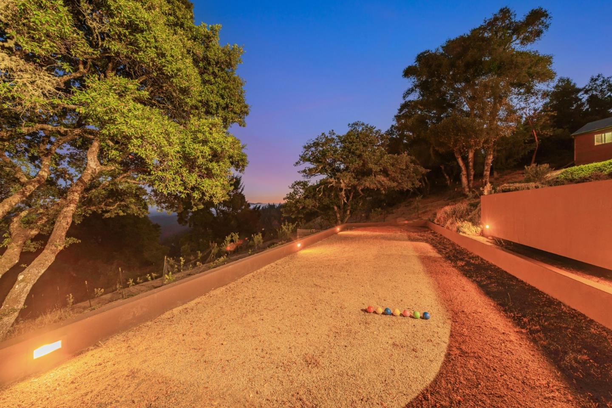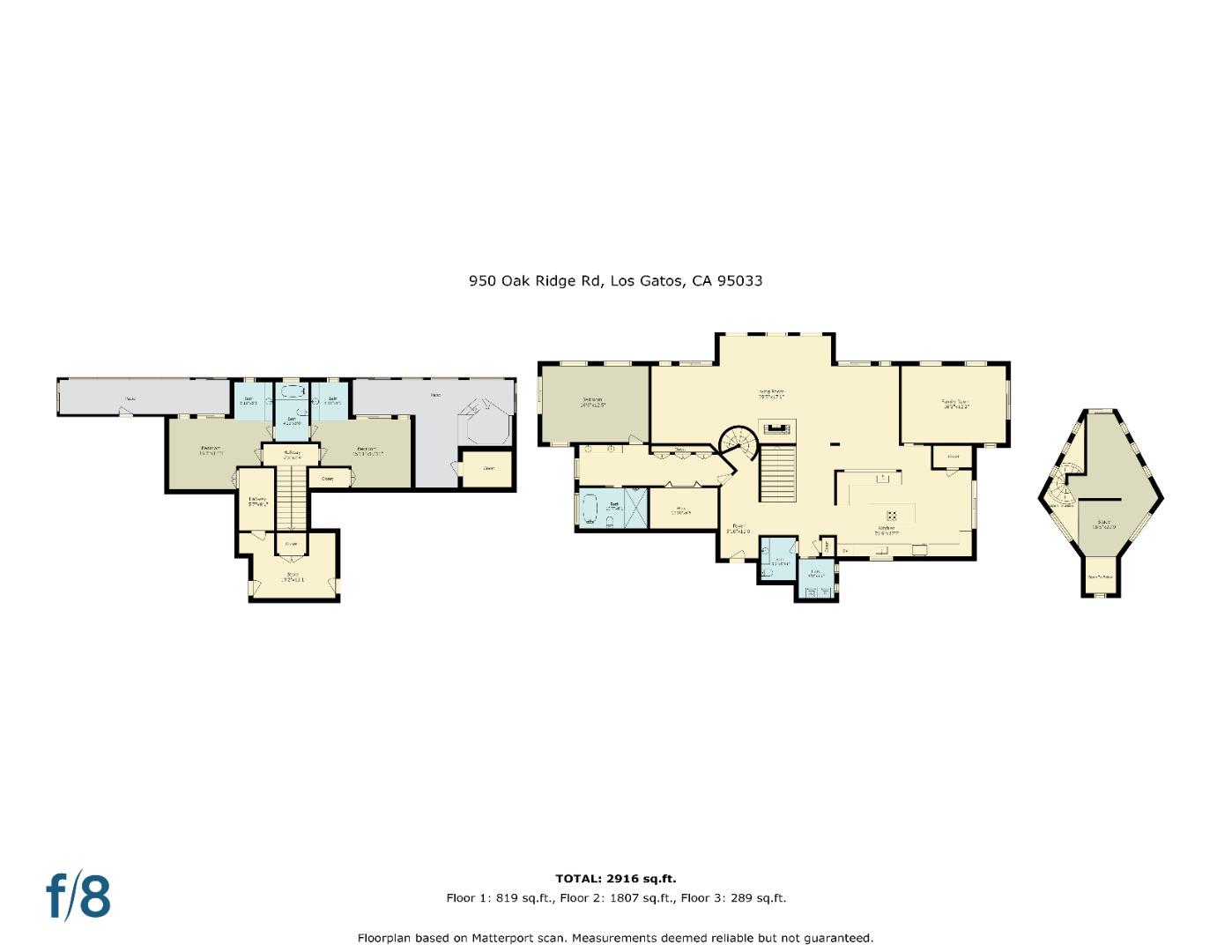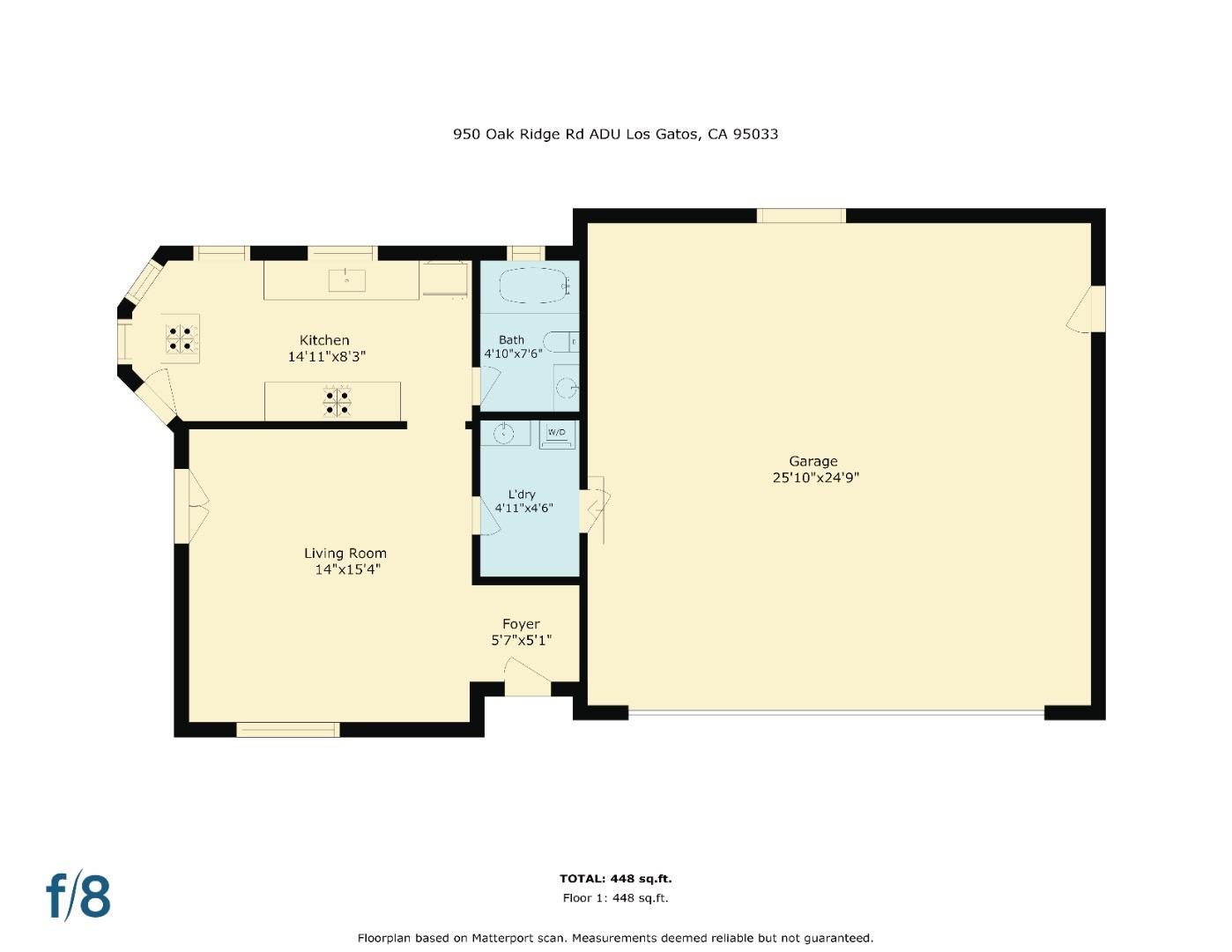Property Details
About this Property
A Mountain Sanctuary Above the Clouds Self-Sufficient Estate on 21+ Acres Escape to your own private retreat in the Los Gatos Mountains. Set on 21.59 acres of sun-soaked ridgelines, this gated estate blends peace, privacy, and panoramic views with modern comfort and off-grid readiness. The 3,083sqft custom main residence features vaulted ceilings, walls of glass, and seamless indoor-outdoor living. Unwind in the solarium, soak in the view-side jacuzzi, or relax in your private sauna. A detached 484 sqft ADU offers flexibility for guests, remote work, or income. Perfect for those who value land and lifestyle, the property includes a producing orchard, wine cellar, vineyard-ready soil, solar power, backup generator, and multiple lounging and entertaining zones. Garden terraces, nature trails, and forested privacy create an ideal backdrop for creative retreats, wellness living, or boutique agriculture. Located just off Skyline Blvd and within reach of Silicon Valley, this home offers the rare balance of seclusion and connection. Whether you envision a vineyard compound, artist haven, or private mountain getaway, this is a place to put down roots and live expansively.
MLS Listing Information
MLS #
ML82013874
MLS Source
MLSListings, Inc.
Days on Site
119
Interior Features
Bedrooms
Ground Floor Bedroom, Primary Suite/Retreat, Walk-in Closet, Primary Bedroom on Ground Floor
Bathrooms
Double Sinks, Shower and Tub, Shower over Tub - 1, Skylight, Split Bath, Stall Shower - 2+, Updated Bath(s), Primary - Oversized Tub, Half on Ground Floor, Oversized Tub
Kitchen
Exhaust Fan, Island with Sink, Pantry, Skylight(s)
Appliances
Dishwasher, Exhaust Fan, Freezer, Garbage Disposal, Microwave, Oven - Double, Oven - Electric, Oven - Self Cleaning, Refrigerator, Wine Refrigerator, Dryer, Washer
Dining Room
Dining Area, Dining Bar, Eat in Kitchen
Family Room
Kitchen/Family Room Combo
Fireplace
Family Room, Free Standing, Wood Burning
Flooring
Carpet, Hardwood, Tile
Laundry
Inside, In Utility Room
Cooling
None
Heating
Central Forced Air - Gas, Fireplace, Heating - 2+ Zones, Propane, Radiant Floors
Exterior Features
Roof
Metal
Foundation
Block, Combination, Pillar/Post/Pier, Crawl Space, Concrete Perimeter and Slab
Pool
Sauna or Steam Room, Spa/Hot Tub
Style
Chalet, Custom, French
Parking, School, and Other Information
Garage/Parking
Detached, Gate/Door Opener, Lighted Parking Area, Room for Oversized Vehicle, Garage: 2 Car(s)
Elementary District
Lakeside Joint School District
High School District
Los Gatos-Saratoga Joint Union High
Sewer
Septic Tank
Water
Well
Zoning
SU
Neighborhood: Around This Home
Neighborhood: Local Demographics
Market Trends Charts
Nearby Homes for Sale
950 Oak Ridge Rd is a Single Family Residence in Los Gatos, CA 95033. This 3,083 square foot property sits on a 21.591 Acres Lot and features 3 bedrooms & 2 full and 1 partial bathrooms. It is currently priced at $2,599,000 and was built in 1987. This address can also be written as 950 Oak Ridge Rd, Los Gatos, CA 95033.
©2025 MLSListings Inc. All rights reserved. All data, including all measurements and calculations of area, is obtained from various sources and has not been, and will not be, verified by broker or MLS. All information should be independently reviewed and verified for accuracy. Properties may or may not be listed by the office/agent presenting the information. Information provided is for personal, non-commercial use by the viewer and may not be redistributed without explicit authorization from MLSListings Inc.
Presently MLSListings.com displays Active, Contingent, Pending, and Recently Sold listings. Recently Sold listings are properties which were sold within the last three years. After that period listings are no longer displayed in MLSListings.com. Pending listings are properties under contract and no longer available for sale. Contingent listings are properties where there is an accepted offer, and seller may be seeking back-up offers. Active listings are available for sale.
This listing information is up-to-date as of November 03, 2025. For the most current information, please contact Nian Gong, (949) 877-9768























































































