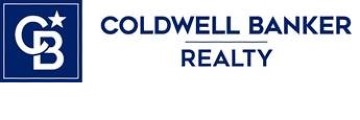1961 Killarney Ct, Gilroy, CA 95020
$2,230,000 Mortgage Calculator Sold on Aug 13, 2025 Single Family Residence
Property Details
About this Property
Situated in the peaceful, gated community of Eagle Ridge, this home is conveniently located near the Southern entrance with no neighbor behind. Spanning ~4,212 Sq Ft of sophisticated living space with 5 Beds / 4.5 Baths plus a large bonus room, and a 4-car-garage, on a sprawling ~16,000+ Sq Ft lot. From top to bottom, this home has been customized to provide a haven that is both comfortable for everyday living, and complemented with luxury features like a theater, wine cellar and hobby vineyard. Bedroom and full en suite bathroom on the ground floor. The kitchen is equipped with a 6-burner gas cooktop, double oven, stainless steel appliances and a huge island. Bedrooms are spacious, with mirrored closet doors. Enormous primary suite with balcony, walk-in closet, shower and oversized soaking tub. High ceilings and plantation shutters throughout, Nest thermostats, formal living room and family room with fireplaces, and dining room. Artfully landscaped backyard is a tranquil, private retreat that provides the perfect setting for gardening or hosting. Eagle Ridge has an 18 hole championship golf course. Community amenities include a heated pool, tennis, pickleball, bocce, basketball, park, community center and 24/7 security. Welcome to your dream home, where luxury meets lifestyle.
MLS Listing Information
MLS #
ML82014341
MLS Source
MLSListings, Inc.
Interior Features
Bedrooms
Ground Floor Bedroom
Bathrooms
Full on Ground Floor
Appliances
Cooktop - Gas, Dishwasher, Garbage Disposal, Hood Over Range, Oven - Double, Refrigerator, Wine Refrigerator
Dining Room
Dining Area
Family Room
Kitchen/Family Room Combo
Fireplace
Family Room, Gas Burning, Gas Starter, Living Room
Laundry
In Utility Room
Cooling
Central Forced Air, Multi-Zone
Heating
Central Forced Air - Gas, Heating - 2+ Zones
Exterior Features
Roof
Concrete, Tile
Foundation
Slab
Pool
Community Facility
Parking, School, and Other Information
Garage/Parking
Attached Garage, Garage: 4 Car(s)
Elementary District
Gilroy Unified
High School District
Gilroy Unified
Sewer
Public Sewer
Water
Public
HOA Fee
$199
HOA Fee Frequency
Monthly
Complex Amenities
Barbecue Area, Club House, Community Pool, Community Security Gate
Zoning
A-20A
Contact Information
Listing Agent
Jori Mayer
Coldwell Banker Realty
License #: 02009535
Phone: (408) 691-9627
Co-Listing Agent
Diana Dufur
Coldwell Banker Realty
License #: 02010169
Phone: (408) 201-2911
Neighborhood: Around This Home
Neighborhood: Local Demographics
Market Trends Charts
1961 Killarney Ct is a Single Family Residence in Gilroy, CA 95020. This 4,212 square foot property sits on a 0.38 Acres Lot and features 5 bedrooms & 4 full and 1 partial bathrooms. It is currently priced at $2,230,000 and was built in 2004. This address can also be written as 1961 Killarney Ct, Gilroy, CA 95020.
©2026 MLSListings Inc. All rights reserved. All data, including all measurements and calculations of area, is obtained from various sources and has not been, and will not be, verified by broker or MLS. All information should be independently reviewed and verified for accuracy. Properties may or may not be listed by the office/agent presenting the information. Information provided is for personal, non-commercial use by the viewer and may not be redistributed without explicit authorization from MLSListings Inc.
Presently MLSListings.com displays Active, Contingent, Pending, and Recently Sold listings. Recently Sold listings are properties which were sold within the last three years. After that period listings are no longer displayed in MLSListings.com. Pending listings are properties under contract and no longer available for sale. Contingent listings are properties where there is an accepted offer, and seller may be seeking back-up offers. Active listings are available for sale.
This listing information is up-to-date as of January 30, 2026. For the most current information, please contact Jori Mayer, (408) 691-9627

