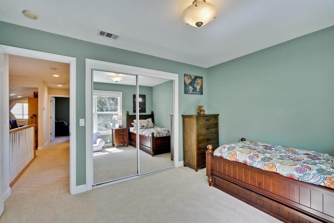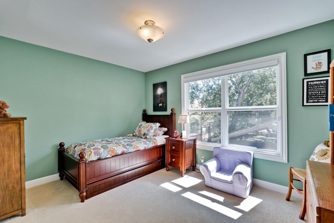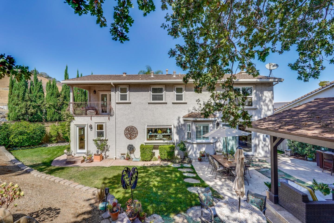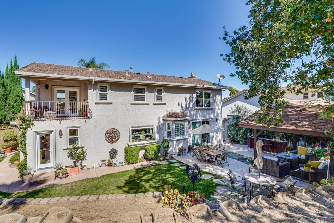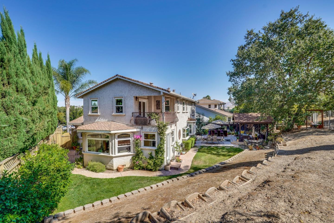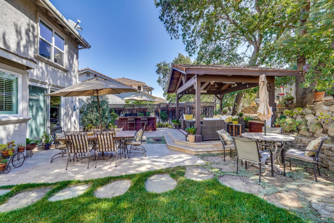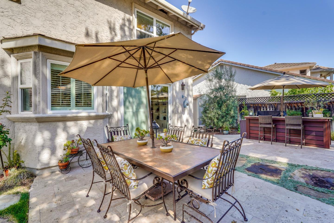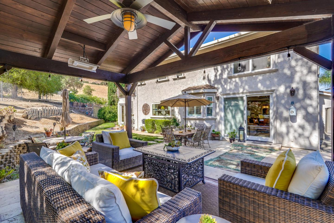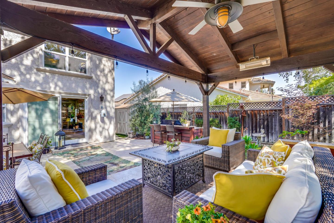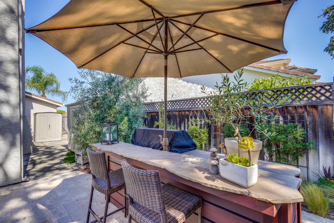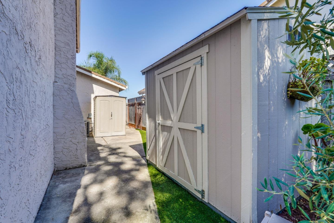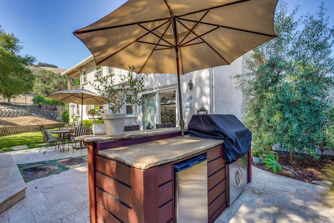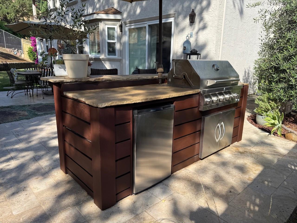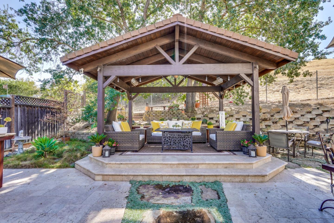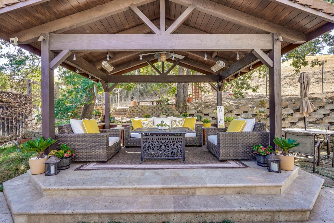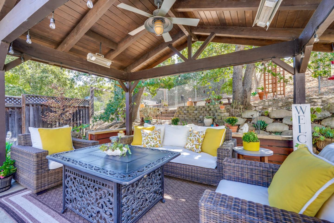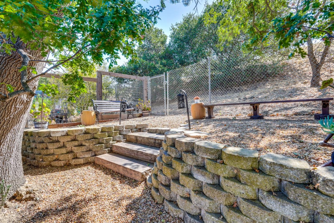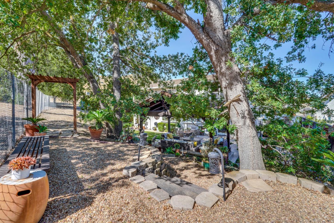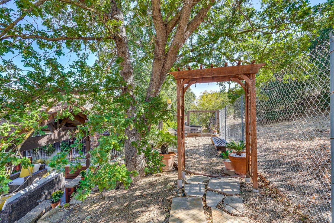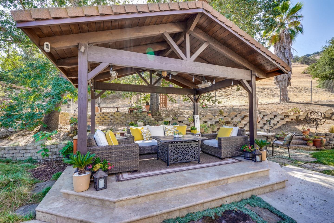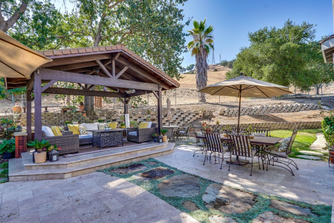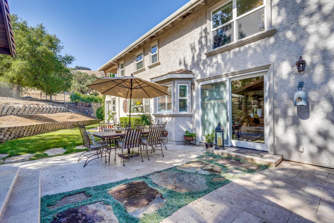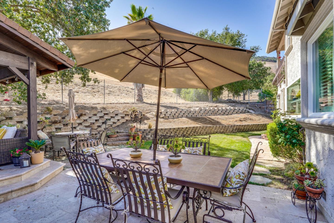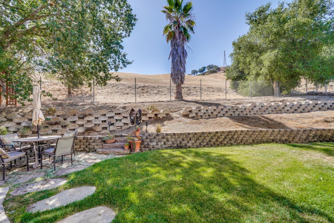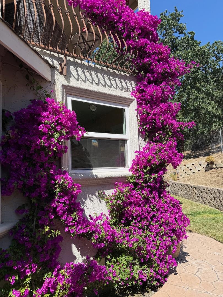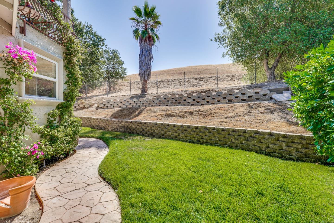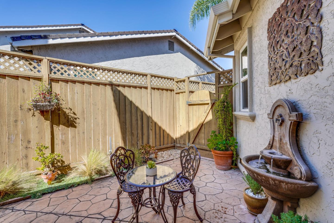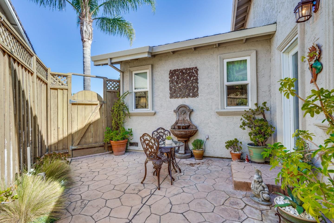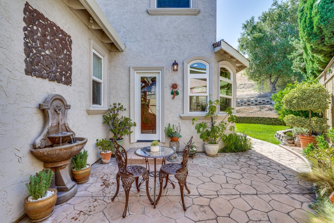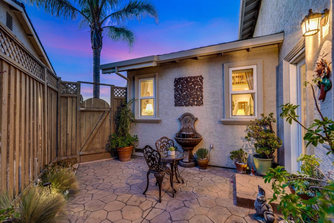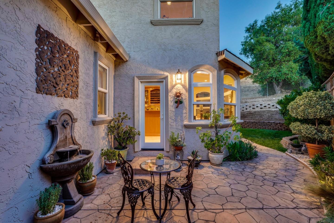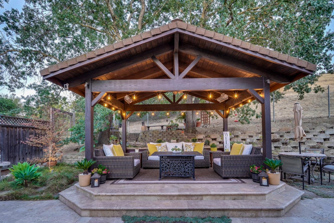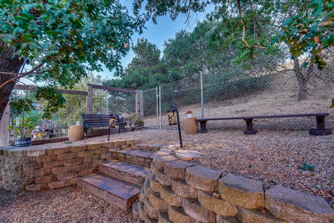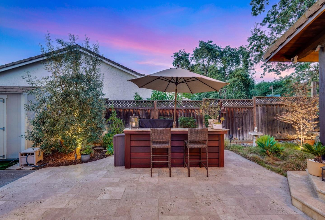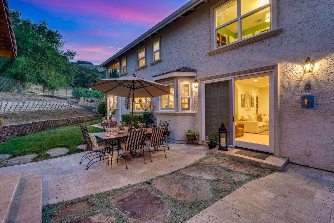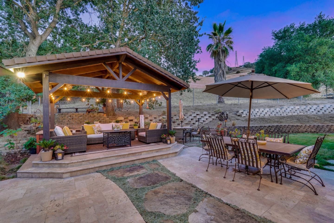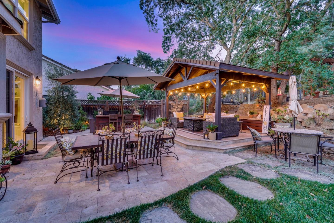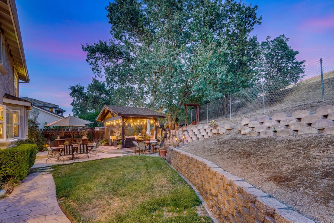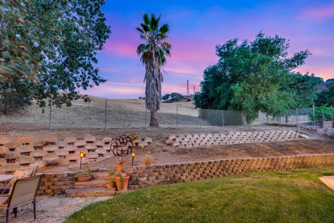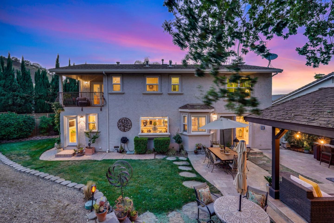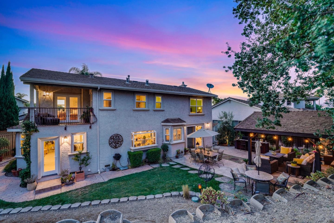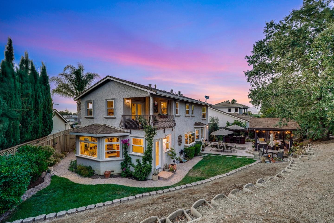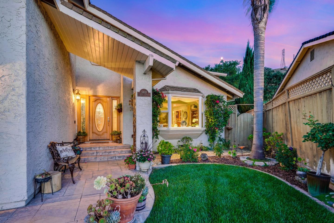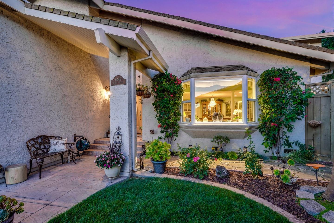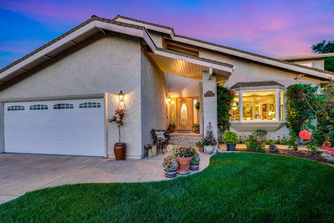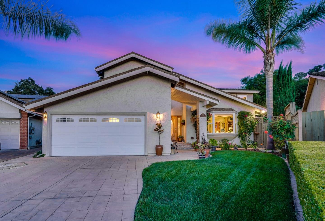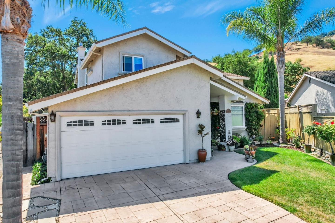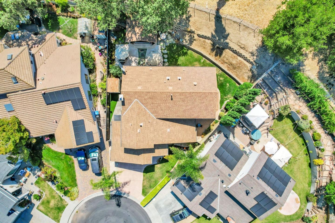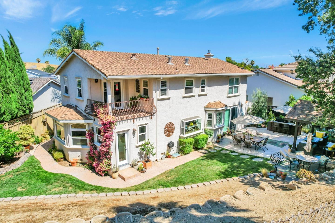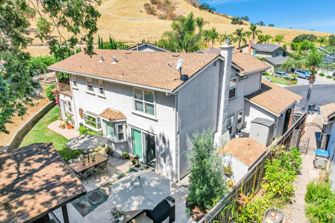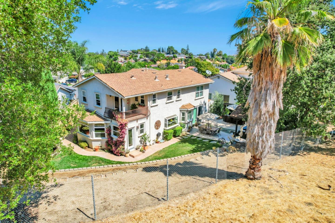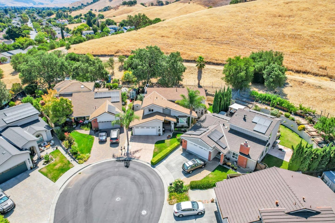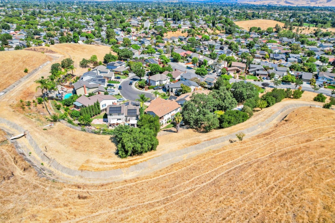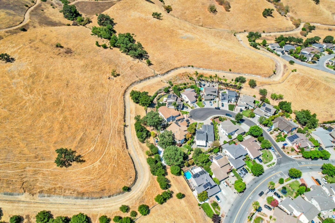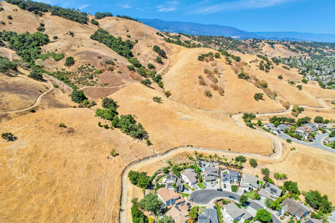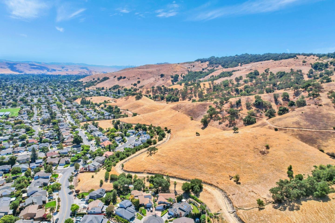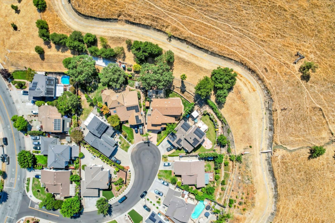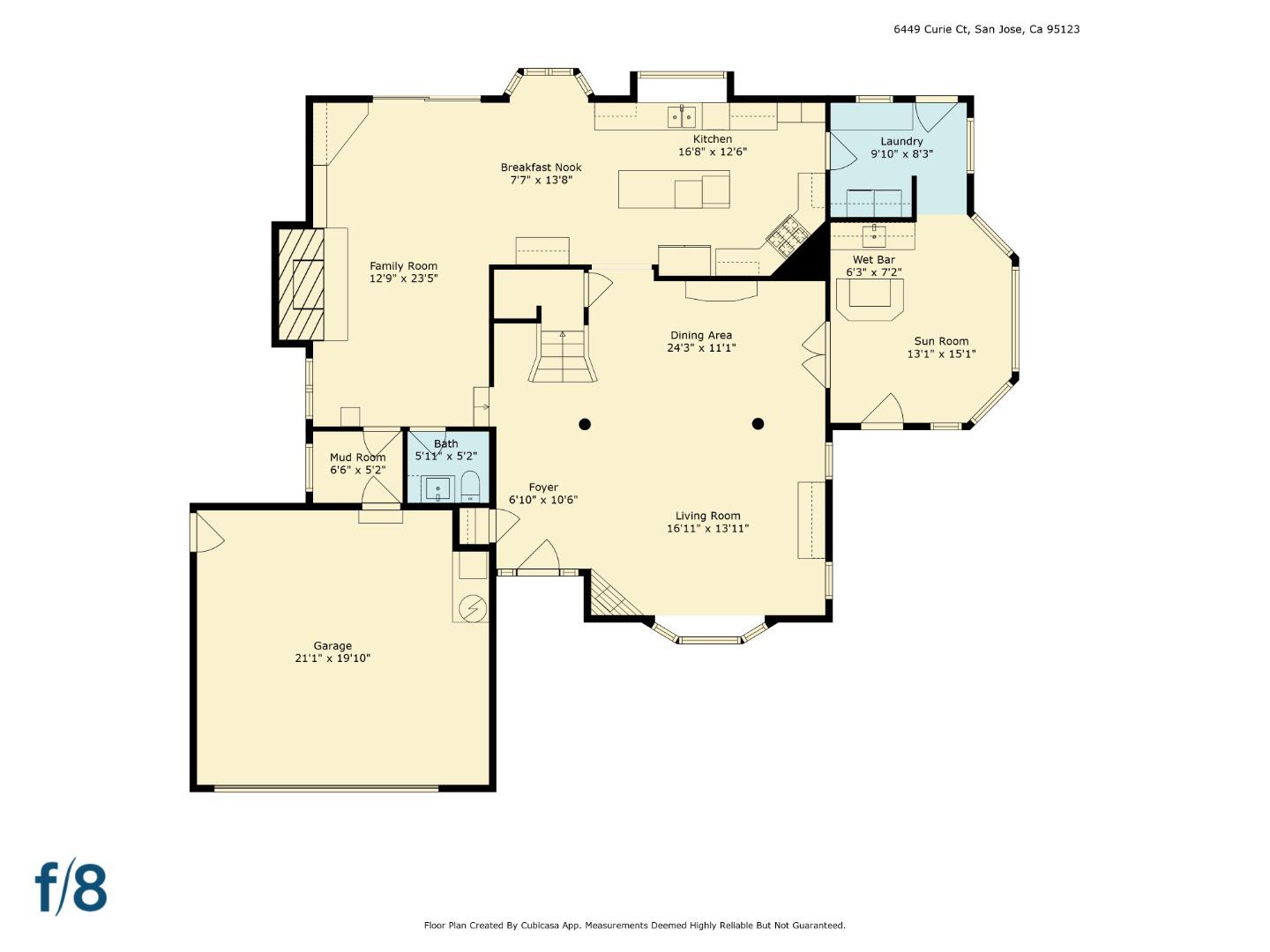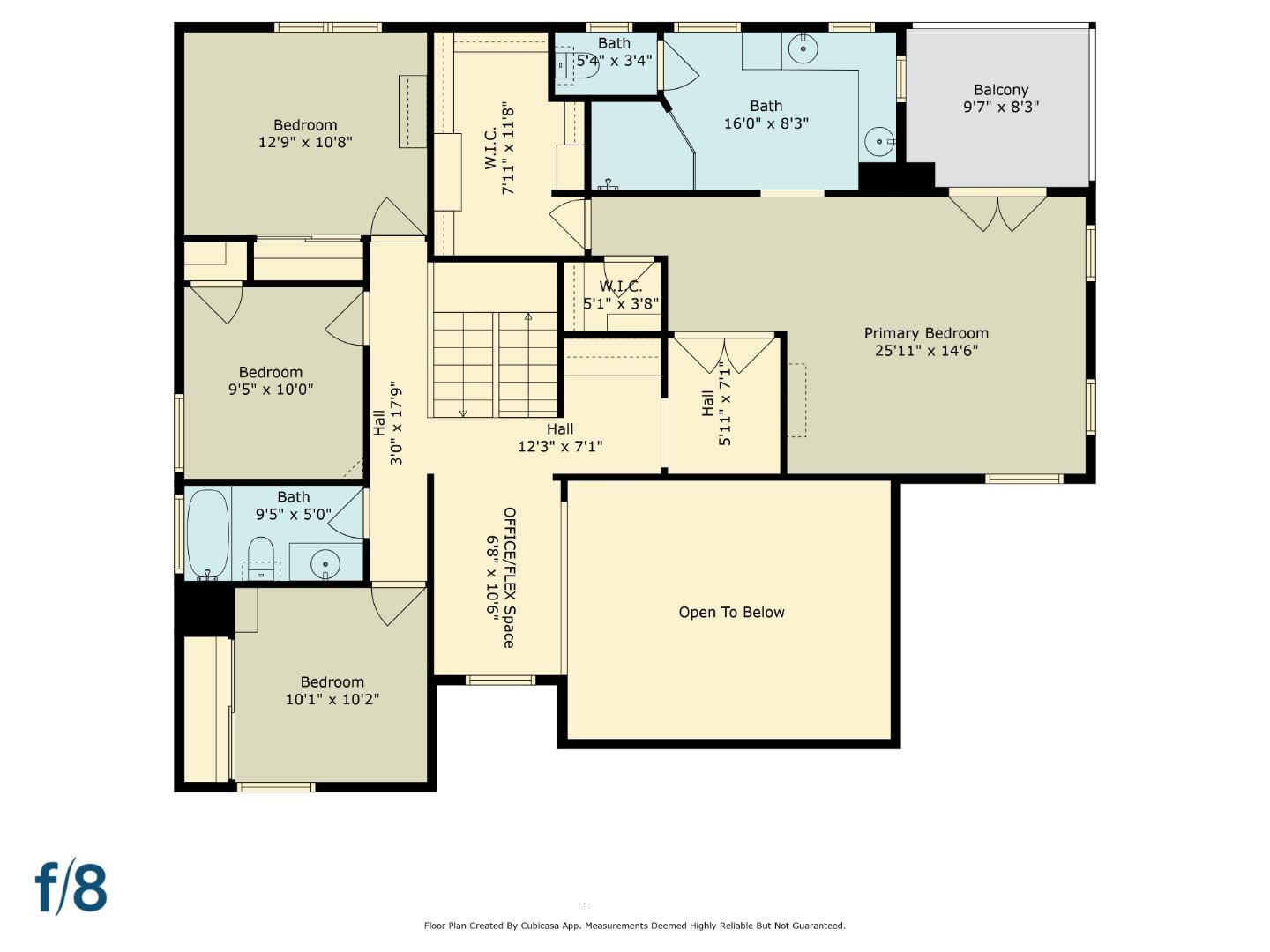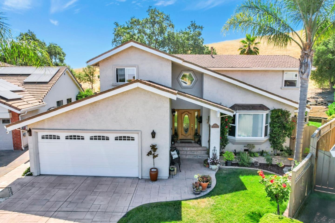Property Details
About this Property
One of the LARGEST HOMES in the neighborhood along the Santa Teresa Hills! Nestled on a quiet cul-de-sac with no rear neighbors & NOT in a high fire OR flood hazard zone. Remodeled in 2004, and again in 2021, this expansive CUSTOM HOME spans 3,007-permitted-sq ft on a large lot with unobstructed foothill views! The stunning gourmet kitchen is a dream w/an 8 ft island, granite countertops, garden window, custom cabinets, breakfast nook, & GE Monogram SS appliances: GAS dbl oven range w/ grill+griddle, lg fridge, micro, d/w, warming drwr, trash cmpctr. Gleaming hardwood flrs adorn the foyer, kitchen, & formal dining rm w/a brilliant Swarovski crystal chandelier. The spa-like primary suite has 2 walk-in closets & a private balcony. Living Rm w/vaulted ceilings; Family Rm w/cozy gas F/P; Office space; Laundry rm; Mudroom; Sunroom w/2 bars & fridge; DUAL-ZONE Cntrl A/C & Heat; Dbl-Pane Windows; Recessed Lights & Ceiling Fans. The beautifully landscaped yard is an OASIS: Travertine tile patio & custom-built pergola w/heaters, lights & ceiling fan; custom built-in BBQ w/bar seating; upper garden on terraced hillside; private courtyard; two storage sheds; lawn; fruit trees & drought tolerant plants. GREAT schools, easy commutes, close to shopping, parks, hiking trails, hospitals & more!
MLS Listing Information
MLS #
ML82014748
MLS Source
MLSListings, Inc.
Days on Site
60
Interior Features
Bedrooms
Primary Suite/Retreat, Walk-in Closet
Bathrooms
Double Sinks, Primary - Stall Shower(s), Shower over Tub - 1, Tub w/Jets, Updated Bath(s), Half on Ground Floor
Kitchen
Countertop - Granite, Exhaust Fan, Island
Appliances
Dishwasher, Exhaust Fan, Garbage Disposal, Hood Over Range, Microwave, Oven Range - Built-In, Gas, Refrigerator, Trash Compactor, Wine Refrigerator, Warming Drawer
Dining Room
Breakfast Bar, Breakfast Nook, Formal Dining Room
Family Room
Separate Family Room
Fireplace
Family Room, Gas Burning
Flooring
Carpet, Hardwood, Tile
Laundry
Inside
Cooling
Ceiling Fan, Central Forced Air, Multi-Zone
Heating
Central Forced Air, Fireplace
Exterior Features
Roof
Composition
Foundation
Crawl Space
Parking, School, and Other Information
Garage/Parking
Attached Garage, Gate/Door Opener, Off-Street Parking, Garage: 2 Car(s)
Elementary District
Oak Grove Elementary
High School District
East Side Union High
Sewer
Public Sewer
Water
Public
Zoning
A-PD
Neighborhood: Around This Home
Neighborhood: Local Demographics
Market Trends Charts
Nearby Homes for Sale
6449 Curie Ct is a Single Family Residence in San Jose, CA 95123. This 3,007 square foot property sits on a 5,748 Sq Ft Lot and features 4 bedrooms & 2 full and 1 partial bathrooms. It is currently priced at $2,198,000 and was built in 1976. This address can also be written as 6449 Curie Ct, San Jose, CA 95123.
©2025 MLSListings Inc. All rights reserved. All data, including all measurements and calculations of area, is obtained from various sources and has not been, and will not be, verified by broker or MLS. All information should be independently reviewed and verified for accuracy. Properties may or may not be listed by the office/agent presenting the information. Information provided is for personal, non-commercial use by the viewer and may not be redistributed without explicit authorization from MLSListings Inc.
Presently MLSListings.com displays Active, Contingent, Pending, and Recently Sold listings. Recently Sold listings are properties which were sold within the last three years. After that period listings are no longer displayed in MLSListings.com. Pending listings are properties under contract and no longer available for sale. Contingent listings are properties where there is an accepted offer, and seller may be seeking back-up offers. Active listings are available for sale.
This listing information is up-to-date as of October 26, 2025. For the most current information, please contact Candace Levers, (408) 768-9492























































































