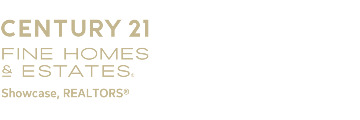5636 Sundown Ln, Tres Pinos, CA 95075
$1,399,000 Mortgage Calculator Sold on Sep 2, 2025 Single Family Residence
Property Details
About this Property
Stonegate Stunner w/ 3 car garage, Barn, Office & Open Space plus room to GROW! Nicely placed in the prestigious gated community of Stonegate, this Single Story 3 bed/2.5 bath + office offers the perfect blend of refined country living & modern comfort. Situated on 3.1 acres of usable land, this beautifully maintained single-story home features UPGRADES THROUGHOUT designed for relaxed living & stylish entertaining INSIDE & OUT. Expansive windows for natural light, vaulted ceilings & a functional layout that flows seamlessly from one room to the next makes living EASY. The Gourmet Kitchen opens to a cozy family room on one side & a formal living room on the other, both w/fireplaces & perfect for chilly evenings or casual get-togethers. Outside, take in the tranquil views of rolling hills & open skies. Whether you're sipping coffee on the patio, tending to a garden, or watching horses roam, this property is a sanctuary. The 3-stall barn w/in & outs, foaling stall, feed room, double wash rack & locking tack room adds extra value for equestrian/animal enthusiasts or hobby farmers. Room to roam. Room to grow. Room to breathe. Come experience the peace & security of Sundown Lane. Shops, ADU's & pools are common upgrades for this community-Buyer to confirm all plans w/ HOA & the County.
MLS Listing Information
MLS #
ML82014836
MLS Source
MLSListings, Inc.
Interior Features
Bedrooms
Primary Suite/Retreat, Walk-in Closet
Bathrooms
Double Sinks, Primary - Stall Shower(s), Shower over Tub - 1, Stall Shower, Oversized Tub
Kitchen
Countertop - Granite, Island, Pantry
Appliances
Cooktop - Gas, Dishwasher, Garbage Disposal, Microwave, Oven - Built-In
Dining Room
Breakfast Nook, Dining Area in Living Room, Eat in Kitchen
Family Room
Kitchen/Family Room Combo
Fireplace
Family Room, Insert, Living Room
Flooring
Tile, Wood
Laundry
Tub / Sink, Inside
Cooling
Central Forced Air, Multi-Zone
Heating
Central Forced Air, Fireplace, Heating - 2+ Zones
Exterior Features
Roof
Composition
Foundation
Raised
Pool
None
Horse Property
Yes
Parking, School, and Other Information
Garage/Parking
Attached Garage, Gate/Door Opener, Room for Oversized Vehicle, Garage: 3 Car(s)
Elementary District
Tres Pinos Union Elementary
High School District
San Benito High
Water
Shared Well
HOA Fee
$169
HOA Fee Frequency
Monthly
Complex Amenities
Barbecue Area, Game Court (Outdoor), Playground
Zoning
AP/PUD
Contact Information
Listing Agent
Charlene King
Century 21 Showcase Realtors
License #: 00813665
Phone: (831) 801-5464
Co-Listing Agent
Shannan Matthews
Century 21 Showcase Realtors
License #: 01700762
Phone: (831) 801-0744
Neighborhood: Around This Home
Neighborhood: Local Demographics
Market Trends Charts
5636 Sundown Ln is a Single Family Residence in Tres Pinos, CA 95075. This 2,702 square foot property sits on a 3.1 Acres Lot and features 3 bedrooms & 2 full and 1 partial bathrooms. It is currently priced at $1,399,000 and was built in 1993. This address can also be written as 5636 Sundown Ln, Tres Pinos, CA 95075.
©2026 MLSListings Inc. All rights reserved. All data, including all measurements and calculations of area, is obtained from various sources and has not been, and will not be, verified by broker or MLS. All information should be independently reviewed and verified for accuracy. Properties may or may not be listed by the office/agent presenting the information. Information provided is for personal, non-commercial use by the viewer and may not be redistributed without explicit authorization from MLSListings Inc.
Presently MLSListings.com displays Active, Contingent, Pending, and Recently Sold listings. Recently Sold listings are properties which were sold within the last three years. After that period listings are no longer displayed in MLSListings.com. Pending listings are properties under contract and no longer available for sale. Contingent listings are properties where there is an accepted offer, and seller may be seeking back-up offers. Active listings are available for sale.
This listing information is up-to-date as of January 30, 2026. For the most current information, please contact Charlene King, (831) 801-5464

